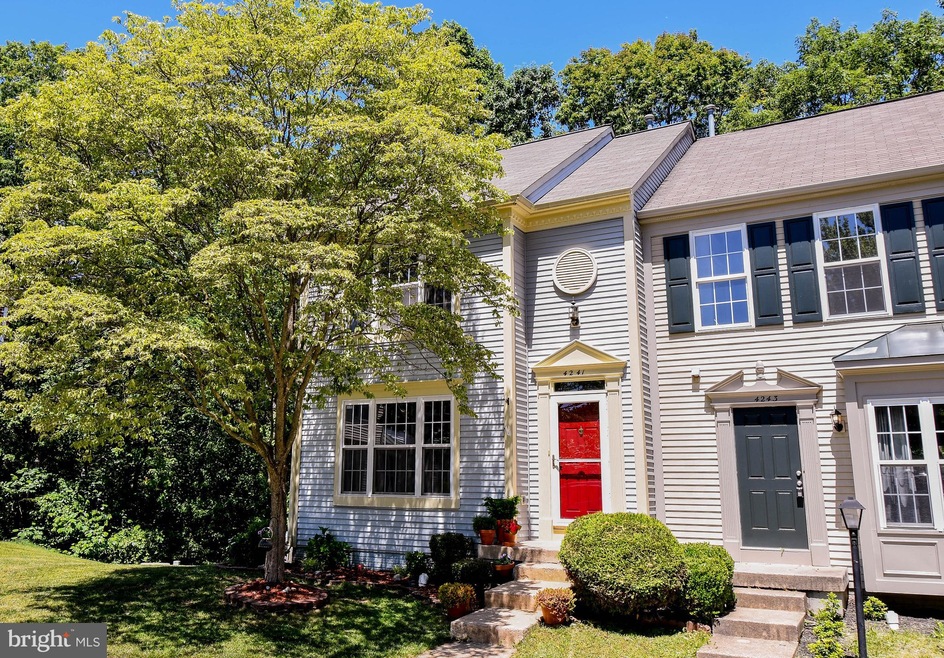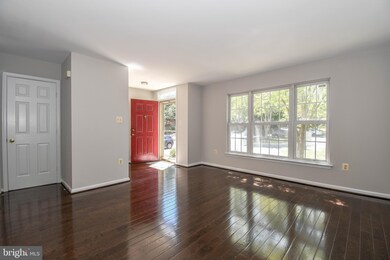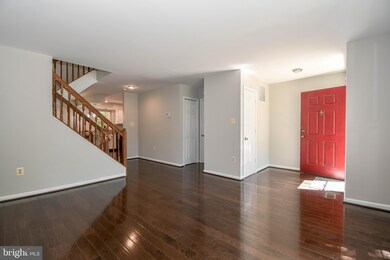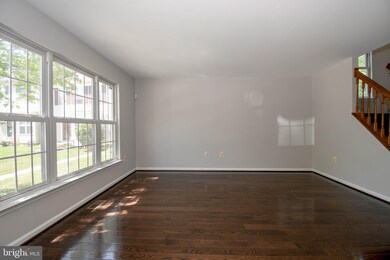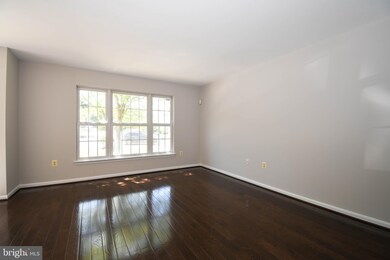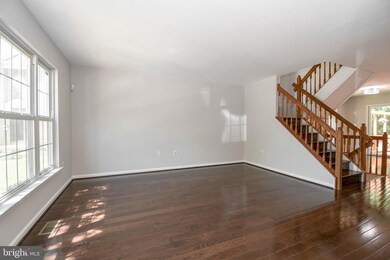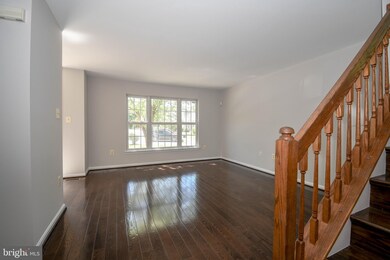
4241 Vals Way Dumfries, VA 22025
Highlights
- Eat-In Gourmet Kitchen
- View of Trees or Woods
- Deck
- Alexander Henderson Elementary School Rated A-
- Colonial Architecture
- Wooded Lot
About This Home
As of July 2020STUNNING END UNIT REMODEL IN SOUGHT AFTER MONTCLAIR! 3 BEDROOM/3.5 BATH WITH 3 FULLY FINISHED LEVELS AND ALMOST 1900 FINISHED SQUARE FEET! NEW PAINT THROUGHOUT! NEWER ROOF AND HVAC! THE MAIN LEVEL FEATURES WDE PLANK HARDWOOD FLOORING, A COMPLETELY REMODELED KITCHEN W/ NEW GRANITE COUNTERS, WHITE CABINETS, AND STAINLESS STEEL APPLIANCES! NEW FIXTURES THROUGHOUT. HUGE WALK-IN PANTRY AND TONS OF NATURAL LIGHT! UPSTAIRS YOU'LL FIND BRAND NEW CARPET, FIXTURES, A VAULTED MASTER SUITE W/ WALK IN CLOSET AND BRAND NEW BATHROOM, ALONG WITH ANOTHER BRAND NEW FULL BATH THAT SERVICES THE REMAINING 2 BEDROOMS. THE WALK OUT LOWER LEVEL HAS BRAND NEW CARPET, A 4TH "NON-LEGAL" BEDROOM ((NO WINDOW)) AND A BEAUTIFUL FAMILY ROOM W/ WOOD BURNING FIREPLACE AND DRY BAR NOOK. THERE'S A MASSIVE DECK THAT SPANS THE WIDTH OF THE HOME, AND A LOWER LEVEL DECK TOO! THE BACK YARD IS FULLY FENCED AND BACKS TO TREES AND PARKLAND. THIS BEAUTIFUL HOME SITS AT THE END OF A QUIET NO-THROUGH STREET. JUST MINS TO PWC PARKWAY, RT 95 AND RT 1! ****ANY/ALL OFFERS DUE BY 5PM SUNDAY JUNE 7TH*****
Townhouse Details
Home Type
- Townhome
Est. Annual Taxes
- $3,849
Year Built
- Built in 1993 | Remodeled in 2020
Lot Details
- 3,258 Sq Ft Lot
- Cul-De-Sac
- Wood Fence
- Back Yard Fenced
- No Through Street
- Wooded Lot
- Backs to Trees or Woods
- Property is in excellent condition
HOA Fees
- $53 Monthly HOA Fees
Home Design
- Colonial Architecture
- Aluminum Siding
Interior Spaces
- Property has 3 Levels
- Ceiling Fan
- Wood Burning Fireplace
- Family Room Off Kitchen
- Views of Woods
Kitchen
- Eat-In Gourmet Kitchen
- Breakfast Area or Nook
- Gas Oven or Range
- Built-In Microwave
- Ice Maker
- Dishwasher
- Stainless Steel Appliances
- Upgraded Countertops
- Disposal
Flooring
- Wood
- Carpet
- Ceramic Tile
Bedrooms and Bathrooms
- 3 Bedrooms
- En-Suite Bathroom
- Walk-In Closet
Laundry
- Laundry on lower level
- Dryer
- Washer
Finished Basement
- Walk-Out Basement
- Basement Fills Entire Space Under The House
- Basement with some natural light
Parking
- 2 Open Parking Spaces
- 2 Parking Spaces
- Parking Lot
- 2 Assigned Parking Spaces
Outdoor Features
- Deck
- Patio
Schools
- Henderson Elementary School
- Saunders Middle School
- Forest Park High School
Utilities
- Forced Air Heating and Cooling System
- Natural Gas Water Heater
- Fiber Optics Available
Listing and Financial Details
- Tax Lot X6
- Assessor Parcel Number 8191-50-5243
Community Details
Overview
- Montclair Subdivision
Amenities
- Common Area
Recreation
- Golf Course Membership Available
- Tennis Courts
- Community Basketball Court
- Community Playground
- Community Pool
- Jogging Path
- Bike Trail
Ownership History
Purchase Details
Home Financials for this Owner
Home Financials are based on the most recent Mortgage that was taken out on this home.Purchase Details
Home Financials for this Owner
Home Financials are based on the most recent Mortgage that was taken out on this home.Purchase Details
Home Financials for this Owner
Home Financials are based on the most recent Mortgage that was taken out on this home.Purchase Details
Home Financials for this Owner
Home Financials are based on the most recent Mortgage that was taken out on this home.Similar Homes in the area
Home Values in the Area
Average Home Value in this Area
Purchase History
| Date | Type | Sale Price | Title Company |
|---|---|---|---|
| Deed | $338,000 | Mbh Settlement Group Lc | |
| Warranty Deed | $329,900 | -- | |
| Deed | $251,700 | -- | |
| Deed | $140,000 | -- |
Mortgage History
| Date | Status | Loan Amount | Loan Type |
|---|---|---|---|
| Open | $345,774 | VA | |
| Previous Owner | $245,570 | New Conventional | |
| Previous Owner | $49,485 | Credit Line Revolving | |
| Previous Owner | $263,920 | New Conventional | |
| Previous Owner | $277,200 | New Conventional | |
| Previous Owner | $201,350 | New Conventional | |
| Previous Owner | $146,999 | No Value Available |
Property History
| Date | Event | Price | Change | Sq Ft Price |
|---|---|---|---|---|
| 05/13/2021 05/13/21 | Rented | $2,400 | 0.0% | -- |
| 05/07/2021 05/07/21 | For Rent | $2,400 | 0.0% | -- |
| 07/16/2020 07/16/20 | Sold | $338,000 | +1.5% | $170 / Sq Ft |
| 06/05/2020 06/05/20 | Pending | -- | -- | -- |
| 06/02/2020 06/02/20 | For Sale | $333,000 | -- | $168 / Sq Ft |
Tax History Compared to Growth
Tax History
| Year | Tax Paid | Tax Assessment Tax Assessment Total Assessment is a certain percentage of the fair market value that is determined by local assessors to be the total taxable value of land and additions on the property. | Land | Improvement |
|---|---|---|---|---|
| 2024 | $4,124 | $414,700 | $142,200 | $272,500 |
| 2023 | $3,978 | $382,300 | $130,500 | $251,800 |
| 2022 | $4,078 | $359,500 | $122,000 | $237,500 |
| 2021 | $4,063 | $331,600 | $112,000 | $219,600 |
| 2020 | $4,822 | $311,100 | $104,700 | $206,400 |
| 2019 | $4,472 | $288,500 | $97,000 | $191,500 |
| 2018 | $3,348 | $277,300 | $94,200 | $183,100 |
| 2017 | $3,211 | $258,400 | $87,300 | $171,100 |
| 2016 | $3,140 | $255,000 | $85,600 | $169,400 |
| 2015 | $2,871 | $253,400 | $84,800 | $168,600 |
| 2014 | $2,871 | $227,600 | $75,800 | $151,800 |
Agents Affiliated with this Home
-
Geraldine Ludwig
G
Seller's Agent in 2021
Geraldine Ludwig
Secured Management and Sales
(540) 479-1101
1 in this area
36 Total Sales
-
Brian Zacary

Seller Co-Listing Agent in 2021
Brian Zacary
Northstar Realty LLC
(540) 287-9799
1 in this area
48 Total Sales
-
David Brewer

Buyer's Agent in 2021
David Brewer
BHHS PenFed (actual)
(540) 760-9581
145 Total Sales
-
Paul Thistle

Seller's Agent in 2020
Paul Thistle
Take 2 Real Estate LLC
(703) 626-5607
2 in this area
413 Total Sales
-
Kati Sweeney Bock

Buyer's Agent in 2020
Kati Sweeney Bock
BHHS PenFed (actual)
(571) 213-4936
3 in this area
114 Total Sales
Map
Source: Bright MLS
MLS Number: VAPW496034
APN: 8191-50-5243
- 15459 Windsong Ln
- 4310 Jonathan Ct
- 15401 Bevanwood Dr
- 15346 Bevanwood Dr
- 14451 Whisperwood Ct
- 15483 Cliffview Dr
- 15220 Cardinal Dr
- 15482 Golf Club Dr
- 15509 Ridgecrest Dr
- 15691 Pike Trail
- 4365 George Frye Cir
- 15129 Concord Dr
- 15407 Silvan Glen Dr
- 15090 Jonah Cove Place
- 3819 Corona Ln
- 15696 Thistle Ct
- 15712 Brandywine Rd
- 3809 Claremont Ln
- 4397 Taft Ct
- 15525 Yorktown Dr
