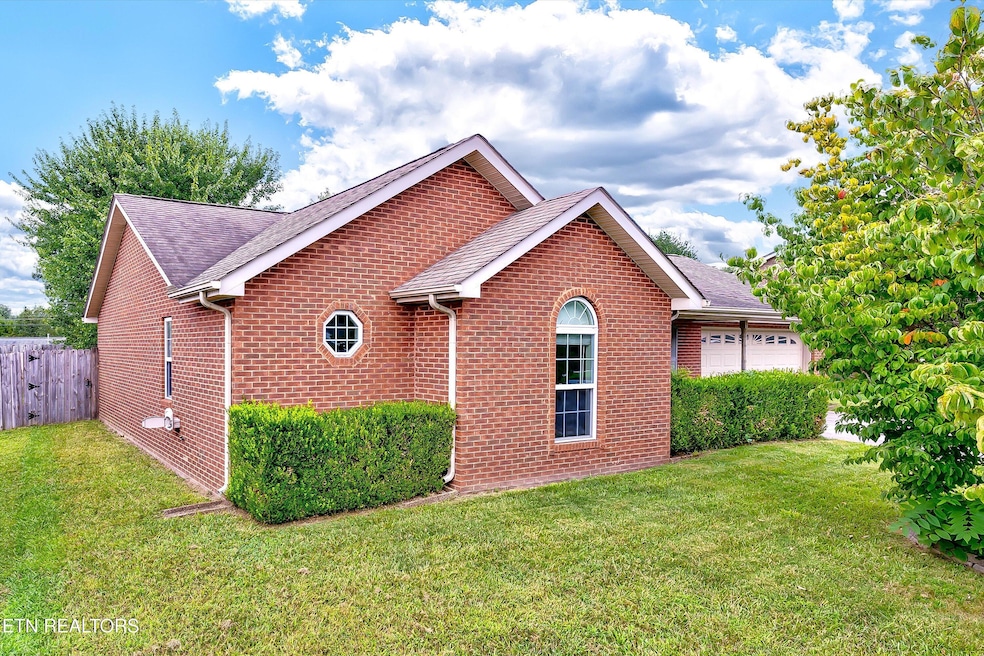
4241 Vercelli Ln Knoxville, TN 37938
Halls Crossroads NeighborhoodEstimated payment $1,975/month
Highlights
- Traditional Architecture
- Main Floor Primary Bedroom
- Covered Patio or Porch
- Cathedral Ceiling
- No HOA
- 2 Car Attached Garage
About This Home
The All Seasons - One size fits all! Whether it's your starter, a home to grow into, or place of rest in retirement, this home can fit every season of life. Ground level entry is great for movers, strollers, and those looking to save their knees. Durable LVP floors run through the main living areas, with easy-to-clean tile in the kitchen. Supervise homework or hang out with friends while preparing meals in the eat-in kitchen, perfect for snacks and conversation. Open concept dining and living rooms means you can binge Netflix from the table, or while relaxing on the couch in front of the fireplace. The laundry/mudroom off the garage provides a smart entry point to ditch dirty shoes and stash work clothes before heading inside. Rest easy in the primary suite with a walk-in closet and ensuite bath featuring a sit-down vanity and an upgraded walk-in shower. Out back? A level, fully fenced yard ready for games, grilling, or simply soaking in the peace. For those seeking affordability, Vercelli Lane is in an eligible area for a zero down USDA loan and has no city taxes. This home resides in the quietest corner of the subdivision and is just minutes from shopping and various restaurants. Enjoy extra freedom with no HOA telling you what you can and can't do. Make home a place you want to be - Schedule your showing today!
Home Details
Home Type
- Single Family
Est. Annual Taxes
- $702
Year Built
- Built in 1997
Lot Details
- 7,841 Sq Ft Lot
- Lot Dimensions are 80 x 100.74
- Privacy Fence
- Wood Fence
- Level Lot
Parking
- 2 Car Attached Garage
- Parking Available
- Garage Door Opener
Home Design
- Traditional Architecture
- Brick Exterior Construction
- Slab Foundation
Interior Spaces
- 1,475 Sq Ft Home
- Cathedral Ceiling
- Gas Log Fireplace
- Combination Dining and Living Room
Kitchen
- Eat-In Kitchen
- Range
- Microwave
- Dishwasher
- Disposal
Flooring
- Carpet
- Tile
- Vinyl
Bedrooms and Bathrooms
- 3 Bedrooms
- Primary Bedroom on Main
- Walk-In Closet
- 2 Full Bathrooms
- Walk-in Shower
Laundry
- Dryer
- Washer
Outdoor Features
- Covered Patio or Porch
Schools
- Copper Ridge Elementary School
- Halls Middle School
- Halls High School
Utilities
- Central Heating and Cooling System
- Heating System Uses Natural Gas
Community Details
- No Home Owners Association
- Florence Gardens Subdivision
Listing and Financial Details
- Property Available on 8/15/25
- Assessor Parcel Number 028HC050
Map
Home Values in the Area
Average Home Value in this Area
Tax History
| Year | Tax Paid | Tax Assessment Tax Assessment Total Assessment is a certain percentage of the fair market value that is determined by local assessors to be the total taxable value of land and additions on the property. | Land | Improvement |
|---|---|---|---|---|
| 2024 | $702 | $45,150 | $0 | $0 |
| 2023 | $702 | $45,150 | $0 | $0 |
| 2022 | $702 | $45,150 | $0 | $0 |
| 2021 | $677 | $31,950 | $0 | $0 |
| 2020 | $677 | $31,950 | $0 | $0 |
| 2019 | $677 | $31,950 | $0 | $0 |
| 2018 | $677 | $31,950 | $0 | $0 |
| 2017 | $677 | $31,950 | $0 | $0 |
| 2016 | $756 | $0 | $0 | $0 |
| 2015 | $756 | $0 | $0 | $0 |
| 2014 | $756 | $0 | $0 | $0 |
Property History
| Date | Event | Price | Change | Sq Ft Price |
|---|---|---|---|---|
| 08/15/2025 08/15/25 | For Sale | $350,000 | -- | $237 / Sq Ft |
Purchase History
| Date | Type | Sale Price | Title Company |
|---|---|---|---|
| Warranty Deed | $118,500 | Abstract Title | |
| Warranty Deed | $105,900 | -- | |
| Warranty Deed | $100,000 | Title Professionals Inc | |
| Deed | $89,900 | -- |
Mortgage History
| Date | Status | Loan Amount | Loan Type |
|---|---|---|---|
| Open | $80,597 | New Conventional | |
| Closed | $94,800 | Fannie Mae Freddie Mac | |
| Previous Owner | $77,100 | FHA | |
| Previous Owner | $20,650 | Stand Alone Second |
Similar Homes in Knoxville, TN
Source: East Tennessee REALTORS® MLS
MLS Number: 1311677
APN: 028HC-050
- 8149 Florence Gardens Rd
- 4218 Rare Earth Dr
- 4009 Ingram Ln
- 4551 Ironstone Ln
- 4004 Kingdom Ln
- 8210 Dove Wing Ln
- 8518 Norris Ln
- 8028 Pelleaux Rd
- 3345 Whispering Oaks Dr
- 7944 Pelleaux Rd
- 3531 Hubbs Crossing Ln
- 8519 Old Jacksboro Rd
- 8536 Coral Sand Ln
- 4224 Eiffel Ln
- 3356 Long Hollow Rd
- 7869 Thomas Henry Way Unit 14
- 3260 Whispering Oaks Dr
- 7821 Thomas Henry Way Unit 6
- 4244 Inisbrook Way
- 7941& 7947 Pelleaux Rd
- 8009 Dove Wing Ln
- 8706 Highland View Rd
- 4747 Cabbage Ln
- 7708 Cody Ln
- 7525 Saddlebrooke Dr
- 4405 Northgate Dr
- 4500 Merrissa Way
- 4512 Hooks Ln
- 8025 Free Range Ln
- 8903 Childress Rd
- 7441 Homestead Dr
- 7540 Emory Cove Way
- 4827 Ancient Glacier Ln
- 5346 Dover Springs Way Unit 5346 Dover Springs Way
- 1133 Cloud View Dr
- 7001 Maize Dr
- 3801 Oak Valley Dr
- 2943 Colt Dr Unit 2933
- 2933 Colt Dr NE
- 6704 Bay Cir Dr






