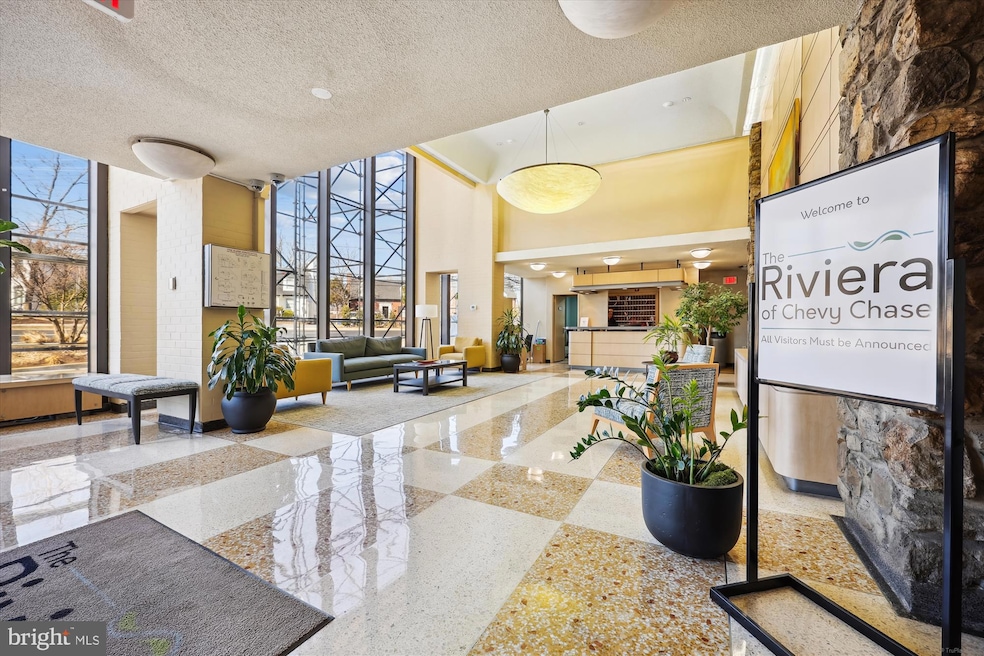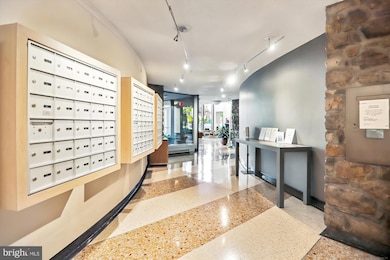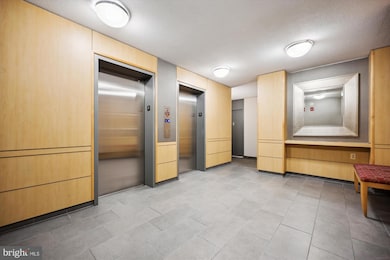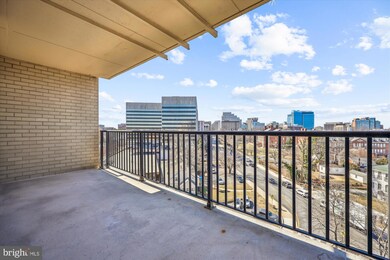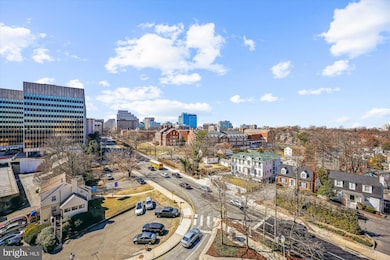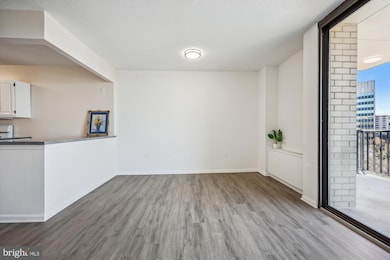4242 E West Hwy Unit 814 Chevy Chase, MD 20815
Chevy Chase Village NeighborhoodHighlights
- Concierge
- Roof Top Pool
- Open Floorplan
- Somerset Elementary School Rated A
- Fitness Center
- Party Room
About This Home
SPACIOUS, 859 square feet 1 bed 1 bath, SUN-FILLED, TOTALLY UPDATED, HUGE BALCONY, INDOOR PARKING, with lots of storage in the unit, laundry room on each floor. All utilities are included, along with the pool, gym, sundeck, party/meeting room, 24/7 desk, and a walkable lifestyle to Bethesda Row, the Capital Crescent Trail to DC, and Bethesda Metro. Short, redline Metro ride to Strathmore, Naval Hospital, NIH and DC.
Listing Agent
Long & Foster Real Estate, Inc. License #518818 Listed on: 05/11/2025

Condo Details
Home Type
- Condominium
Est. Annual Taxes
- $2,528
Year Built
- Built in 1966
HOA Fees
- $958 Monthly HOA Fees
Parking
- Assigned parking located at #PS 59
- Basement Garage
- Lighted Parking
- 1 Assigned Parking Space
Home Design
- Brick Exterior Construction
Interior Spaces
- 859 Sq Ft Home
- Property has 1 Level
- Open Floorplan
Bedrooms and Bathrooms
- 1 Main Level Bedroom
- Walk-In Closet
- 1 Full Bathroom
- Bathtub with Shower
Schools
- Somerset Elementary School
- Westland Middle School
- Bethesda-Chevy Chase High School
Utilities
- Forced Air Heating and Cooling System
- Natural Gas Water Heater
Additional Features
- Roof Top Pool
- Two or More Common Walls
Listing and Financial Details
- Residential Lease
- Security Deposit $2,150
- No Smoking Allowed
- 12-Month Min and 24-Month Max Lease Term
- Available 5/11/25
- $55 Application Fee
- Assessor Parcel Number 160701897533
Community Details
Overview
- Association fees include air conditioning, electricity, exterior building maintenance, gas, heat, management, parking fee, pool(s), reserve funds, sewer, snow removal, trash, water, common area maintenance
- $215 Other Monthly Fees
- High-Rise Condominium
- The Riviera At Chevy Chase Community
- Riviera Of Chevy Chase Codm Subdivision
- Property Manager
Amenities
- Concierge
- Party Room
- Elevator
Recreation
- Fitness Center
- Community Pool
Pet Policy
- No Pets Allowed
Map
Source: Bright MLS
MLS Number: MDMC2180408
APN: 07-01897533
- 4242 E West Hwy Unit 414
- 4242 E West Hwy Unit 514
- 4242 E West Hwy Unit 910
- 4105 Leland St
- 4534 Middleton Ln
- 4535 Avondale St
- 3915 Aspen St
- 4317 Maple Ave
- 4503 Highland Ave
- 7015 Beechwood Dr
- 4501 Walsh St
- 4422 Walsh St
- 7006 Meadow Ln
- 4416 Stanford St
- 7111 Woodmont Ave Unit 316
- 7111 Woodmont Ave Unit 108
- 7111 Woodmont Ave Unit 701
- 4612 Highland Ave
- 4801 Fairmont Ave Unit 511
- 4801 Fairmont Ave Unit 804
