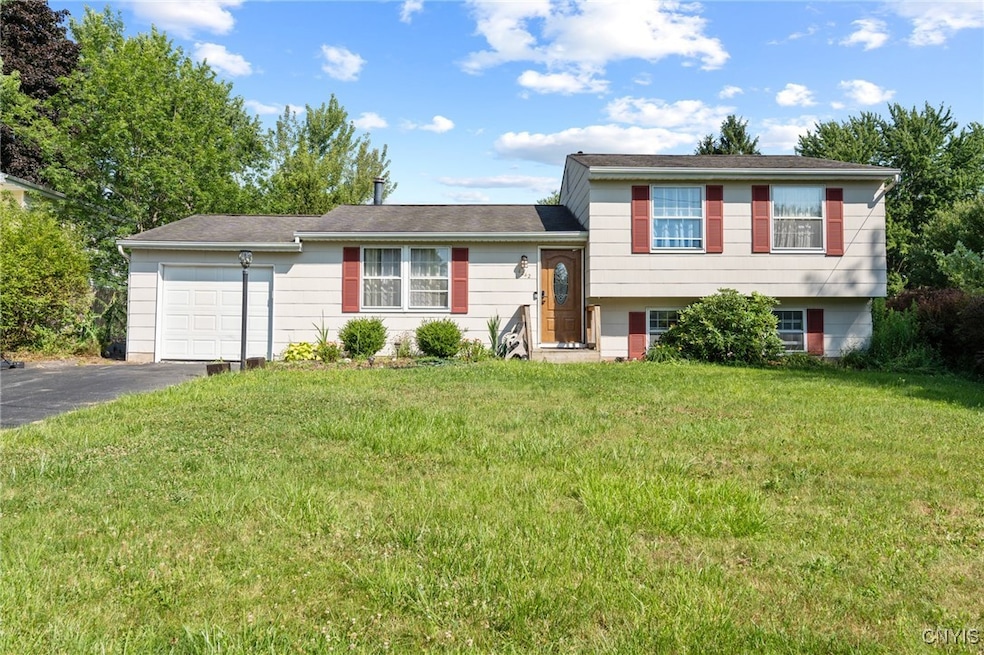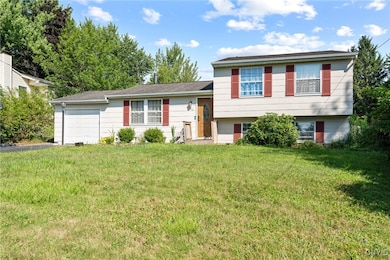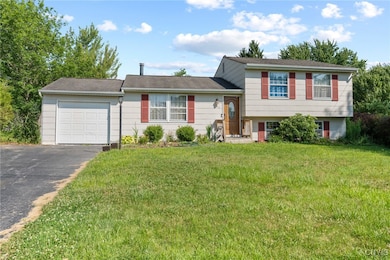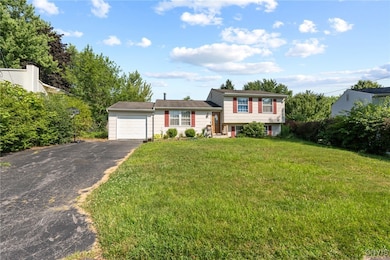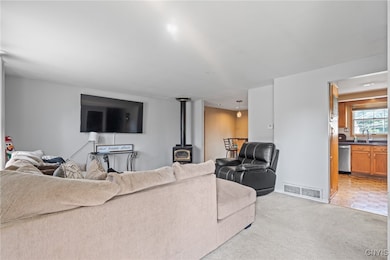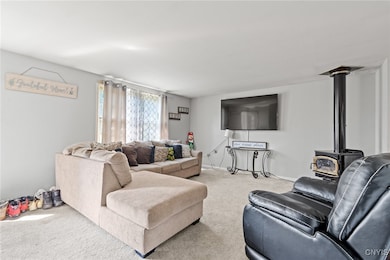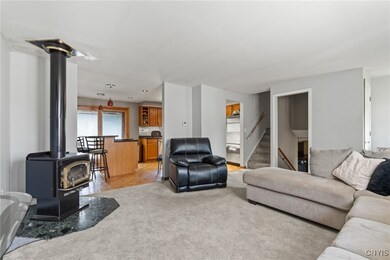
$225,000
- 3 Beds
- 1.5 Baths
- 1,626 Sq Ft
- 8405 Winterberry Way
- Liverpool, NY
Introducing this Pinegate neighborhood raised ranch, 8405 Winterberry Way! Situated just minutes from the school, shopping & highways! Three bedrooms with 1.5 baths makes Winterberry a PERFECT starter home! Freshly painted & BRAND-NEW carpet throughout the entire home! Each bedroom offers plenty of closet space & natural light! An enclosed 3-season room with lots of potential connects to the back
Ryan Millard Coldwell Banker Prime Prop,Inc
