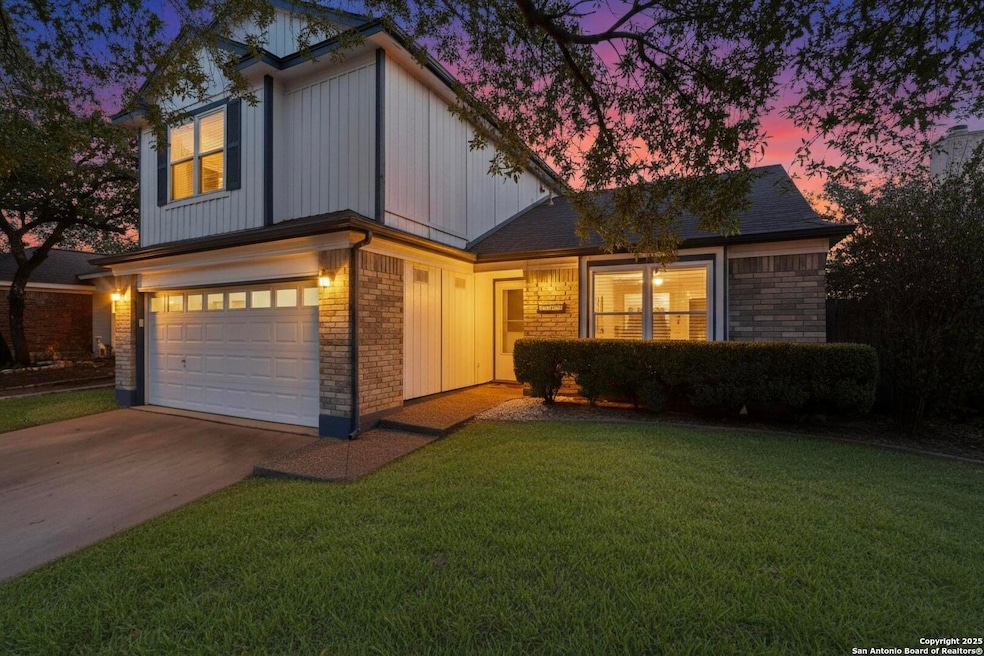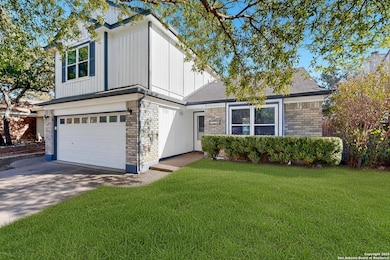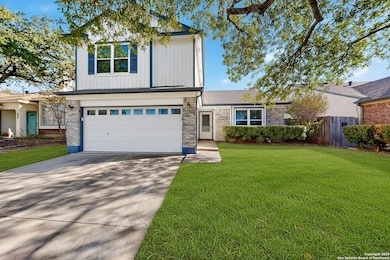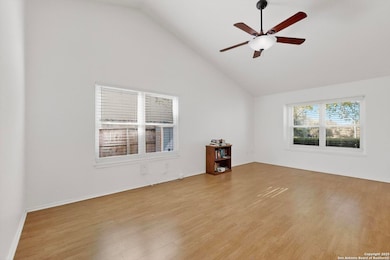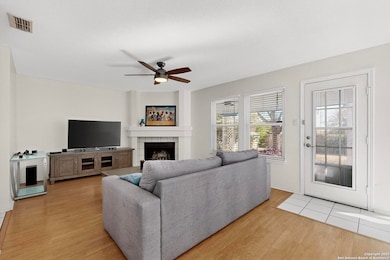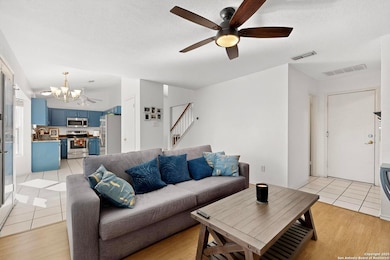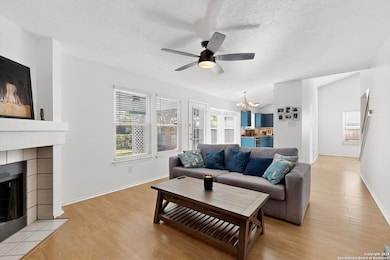4242 Knollpond San Antonio, TX 78247
Thousand Oaks Neighborhood
3
Beds
2.5
Baths
1,428
Sq Ft
6,055
Sq Ft Lot
Highlights
- Solid Surface Countertops
- Two Living Areas
- Chandelier
- Longs Creek Elementary School Rated A-
- Soaking Tub
- Central Heating and Cooling System
About This Home
Come to the desirable Knollcreek community and see this 3 bedroom, 2 and a half bath home! Vaulted ceilings, laminate wood flooring and tile downstairs with a fireplace in the living area that. Two living and two dining areas. High level Granite Kitchen Countertops! Gorgeous stairs lead you to the bedrooms. Master BR has a nice walk in closet and en suite bathroom with double vanities and a garden tub. Enjoy the shade under your covered patio and admire your gorgeous back yard!
Home Details
Home Type
- Single Family
Est. Annual Taxes
- $5,448
Year Built
- Built in 1986
Lot Details
- 6,055 Sq Ft Lot
Home Design
- Composition Roof
Interior Spaces
- 1,428 Sq Ft Home
- 2-Story Property
- Ceiling Fan
- Chandelier
- Window Treatments
- Two Living Areas
- Carpet
Kitchen
- Stove
- Microwave
- Ice Maker
- Dishwasher
- Solid Surface Countertops
- Disposal
Bedrooms and Bathrooms
- 3 Bedrooms
- Soaking Tub
Laundry
- Dryer
- Washer
Parking
- 2 Car Garage
- Garage Door Opener
Schools
- Longs Crk Elementary School
- Harris Middle School
- Madison High School
Utilities
- Central Heating and Cooling System
- Heating System Uses Natural Gas
- Gas Water Heater
Community Details
- Knollcreek Subdivision
Listing and Financial Details
- Assessor Parcel Number 177560060040
Map
Source: San Antonio Board of REALTORS®
MLS Number: 1923098
APN: 17756-006-0040
Nearby Homes
- 4210 Knollbluff
- 15558 Knollmeadow
- 4239 Knollpass
- 4122 Knollbluff Unit 1
- 15519 Knollglade
- 16623 Crystal Glade
- 4102 Knollpass
- 4410 Knollchase
- 15515 Flowing Spring
- 15522 Flowing Spring
- 15522 Wood Sorrel
- 4710 Irish Oak
- 16711 Coral Glade
- 16738 Stoney Glade
- 4710 Rock Nettle
- 4019 Flowing Path
- 4719 Irish Oak
- 4714 Irish Elm
- 15731 Lomita Springs Dr
- 15711 Knollcircle
- 4111 Camphor Way
- 16635 Blanco Key
- 16618 Spruce Tree Ln
- 16807 Cedar Tree Way
- 4602 Rock Nettle
- 16718 Stoney Glade
- 16703 Coral Glade
- 16739 Crystal Glade
- 4447 Amandas Cove
- 4428 Taylors Bend
- 4867 Camas
- 15414 Legend Springs Dr
- 15013 Winter View Dr
- 3951 Chimney Springs Dr
- 4834 Sunlit Well Dr
- 4933 Corian Well Dr
- 16147 Watering Point Dr
- 4835 Sunlit Well Dr
- 3932 Heritage Hill Dr
- 15890 Redwoods Manor
