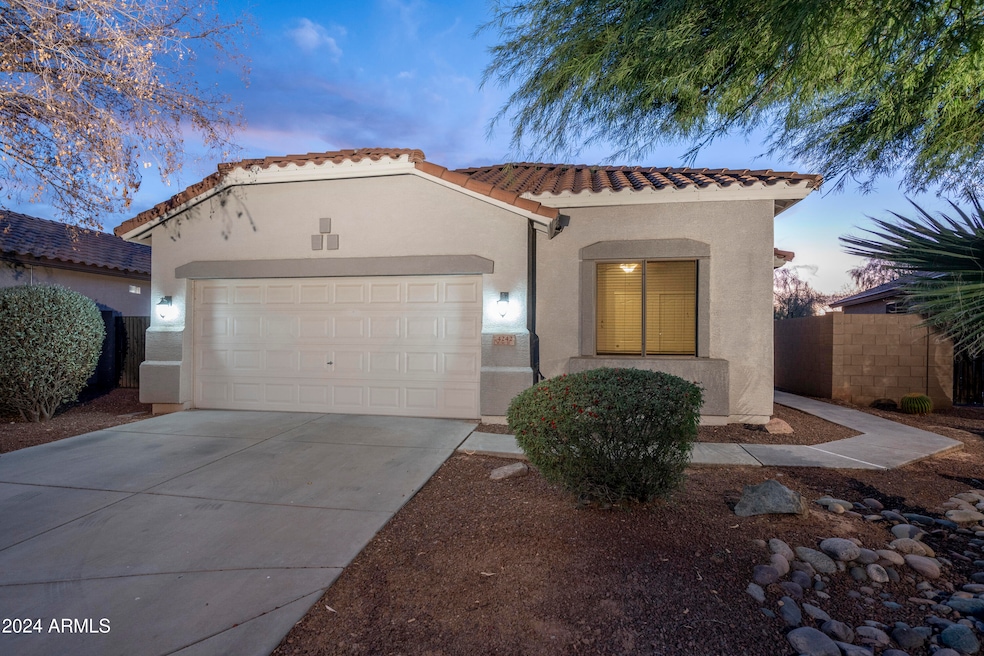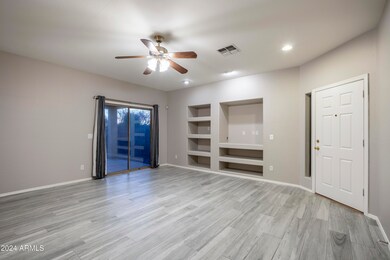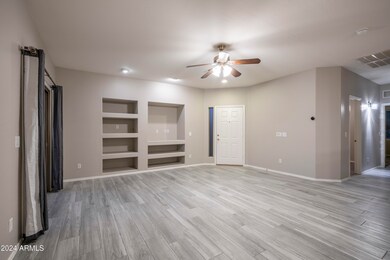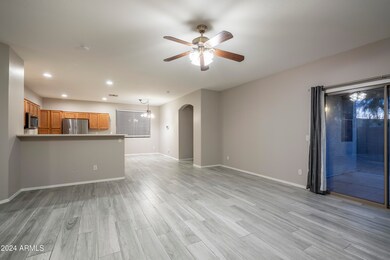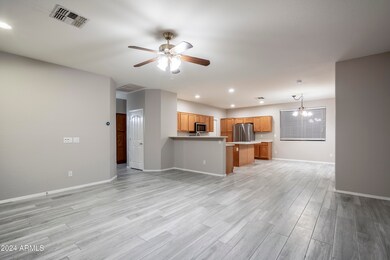
4242 N 129th Ave Litchfield Park, AZ 85340
Litchfield NeighborhoodHighlights
- Covered patio or porch
- 2 Car Direct Access Garage
- Dual Vanity Sinks in Primary Bathroom
- Agua Fria High School Rated A-
- Eat-In Kitchen
- Community Playground
About This Home
As of January 2025Seller will give $10,000 Closing Costs with full price offer! Home has a split plan and is situated in a prime location! The home has tile throughout the traffic areas & primary bedroom and carpet in the two guest bedrooms. 6 year old AC unit and fresh interior paint!
Enjoy the convenience of nearby shopping within walking distance and the added privacy of having no homes directly behind. The area boasts excellent schools and easy access to the freeways.
Recreational opportunities abound with nearby parks, walking and biking paths, and proximity to various spring training facilities. Plus, you're just minutes away from Westgate, State Farm Stadium, outlet malls, casinos, and more. Ideal for military families, it's also close to Luke AFB. Don't miss out on this fantastic opportunit
Last Agent to Sell the Property
HomeSmart Brokerage Email: Rachel@RachelSellsAZ.com License #SA523021000 Listed on: 10/31/2024

Home Details
Home Type
- Single Family
Est. Annual Taxes
- $1,304
Year Built
- Built in 2003
Lot Details
- 5,108 Sq Ft Lot
- Desert faces the front of the property
- Block Wall Fence
HOA Fees
- $71 Monthly HOA Fees
Parking
- 2 Car Direct Access Garage
- Garage Door Opener
Home Design
- Wood Frame Construction
- Tile Roof
- Stucco
Interior Spaces
- 1,475 Sq Ft Home
- 1-Story Property
- Ceiling height of 9 feet or more
- Ceiling Fan
- Washer and Dryer Hookup
Kitchen
- Eat-In Kitchen
- Breakfast Bar
- Built-In Microwave
- Kitchen Island
Flooring
- Carpet
- Tile
Bedrooms and Bathrooms
- 3 Bedrooms
- Primary Bathroom is a Full Bathroom
- 2 Bathrooms
- Dual Vanity Sinks in Primary Bathroom
Schools
- Litchfield Elementary School
- Wigwam Creek Middle School
- Agua Fria High School
Utilities
- Central Air
- Heating System Uses Natural Gas
- High Speed Internet
- Cable TV Available
Additional Features
- No Interior Steps
- Covered patio or porch
- Property is near a bus stop
Listing and Financial Details
- Tax Lot 7
- Assessor Parcel Number 508-11-106
Community Details
Overview
- Association fees include ground maintenance
- Aam Llc Association, Phone Number (602) 957-9191
- Wigwam Creek South Parcel 11 Subdivision
Recreation
- Community Playground
- Bike Trail
Ownership History
Purchase Details
Home Financials for this Owner
Home Financials are based on the most recent Mortgage that was taken out on this home.Purchase Details
Purchase Details
Home Financials for this Owner
Home Financials are based on the most recent Mortgage that was taken out on this home.Purchase Details
Home Financials for this Owner
Home Financials are based on the most recent Mortgage that was taken out on this home.Purchase Details
Home Financials for this Owner
Home Financials are based on the most recent Mortgage that was taken out on this home.Purchase Details
Home Financials for this Owner
Home Financials are based on the most recent Mortgage that was taken out on this home.Similar Homes in the area
Home Values in the Area
Average Home Value in this Area
Purchase History
| Date | Type | Sale Price | Title Company |
|---|---|---|---|
| Warranty Deed | $367,500 | Wfg National Title Insurance C | |
| Warranty Deed | $367,500 | Wfg National Title Insurance C | |
| Interfamily Deed Transfer | -- | None Available | |
| Cash Sale Deed | $142,000 | Lawyers Title Of Arizona Inc | |
| Warranty Deed | $132,000 | Fidelity Natl Title Ins Co | |
| Interfamily Deed Transfer | -- | Grand Canyon Title Agency In | |
| Special Warranty Deed | $133,795 | First American Title Ins Co |
Mortgage History
| Date | Status | Loan Amount | Loan Type |
|---|---|---|---|
| Open | $375,401 | VA | |
| Closed | $375,401 | VA | |
| Previous Owner | $129,609 | FHA | |
| Previous Owner | $121,000 | New Conventional | |
| Previous Owner | $127,105 | Purchase Money Mortgage |
Property History
| Date | Event | Price | Change | Sq Ft Price |
|---|---|---|---|---|
| 01/10/2025 01/10/25 | Sold | $367,500 | -1.3% | $249 / Sq Ft |
| 10/31/2024 10/31/24 | For Sale | $372,500 | +162.3% | $253 / Sq Ft |
| 05/01/2013 05/01/13 | Sold | $142,000 | -5.3% | $96 / Sq Ft |
| 04/22/2013 04/22/13 | Pending | -- | -- | -- |
| 04/17/2013 04/17/13 | Price Changed | $149,900 | -3.3% | $102 / Sq Ft |
| 04/05/2013 04/05/13 | For Sale | $155,000 | -- | $105 / Sq Ft |
Tax History Compared to Growth
Tax History
| Year | Tax Paid | Tax Assessment Tax Assessment Total Assessment is a certain percentage of the fair market value that is determined by local assessors to be the total taxable value of land and additions on the property. | Land | Improvement |
|---|---|---|---|---|
| 2025 | $1,304 | $13,753 | -- | -- |
| 2024 | $1,322 | $13,098 | -- | -- |
| 2023 | $1,322 | $25,330 | $5,060 | $20,270 |
| 2022 | $1,260 | $19,320 | $3,860 | $15,460 |
| 2021 | $1,315 | $18,200 | $3,640 | $14,560 |
| 2020 | $1,281 | $16,960 | $3,390 | $13,570 |
| 2019 | $1,256 | $15,410 | $3,080 | $12,330 |
| 2018 | $1,201 | $14,300 | $2,860 | $11,440 |
| 2017 | $1,161 | $12,850 | $2,570 | $10,280 |
| 2016 | $1,122 | $12,010 | $2,400 | $9,610 |
| 2015 | $1,057 | $11,430 | $2,280 | $9,150 |
Agents Affiliated with this Home
-
R
Seller's Agent in 2025
Rachel Russo
HomeSmart
-
A
Buyer's Agent in 2025
Andrew Herrera
EMG Real Estate
-
M
Seller's Agent in 2013
Melissa Powell
Best Homes Real Estate
-
K
Buyer's Agent in 2013
Karen Grieser
Realty ONE Group
Map
Source: Arizona Regional Multiple Listing Service (ARMLS)
MLS Number: 6778200
APN: 508-11-106
- 12910 W Glenrosa Dr
- 12940 W Luchana Dr
- 12925 W Llano Dr
- 5528 N 193rd Ave
- 980 Castillo Dr E
- 12950 W Alegre Dr
- 0-4 W Sells Dr Unit 4
- 0-3 W Sells Dr Unit 3
- 0-1 W Sells Dr Unit 1
- 0-2 W Sells Dr Unit 2
- 0 W Sells Dr Unit 1-4 6893154
- 12814 W Indianola Ave
- 12857 W Campbell Ave
- 1036 N Sierra Hermosa Dr
- 4541 N 129th Dr
- 12586 W Amelia Ave
- 12617 W Campbell Ave
- 12937 W Highland Ave
- 926 N Segovia Dr
- 1035 N Vista Verde
