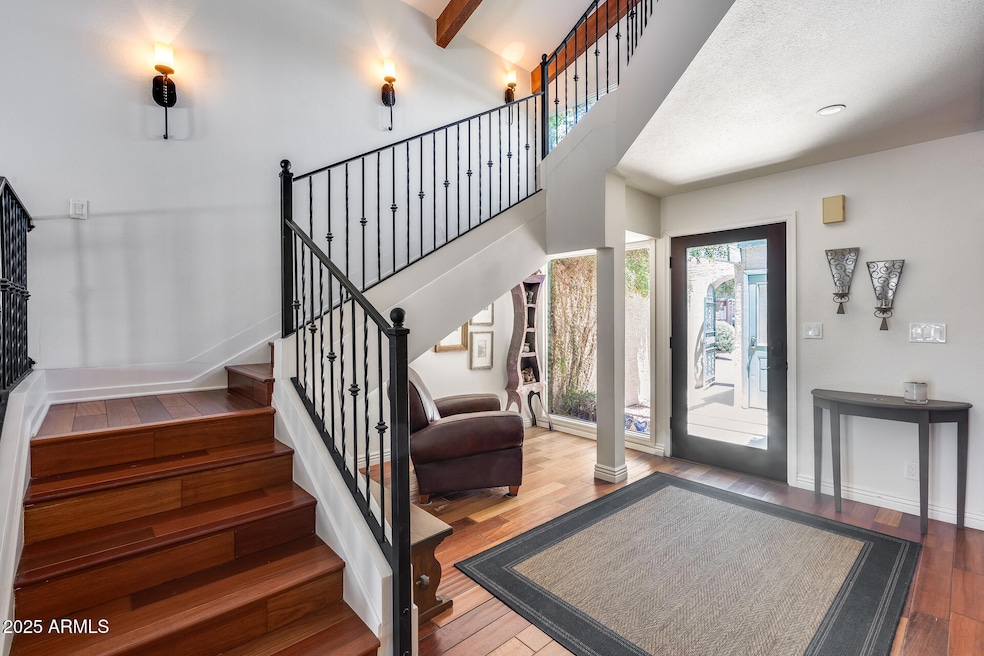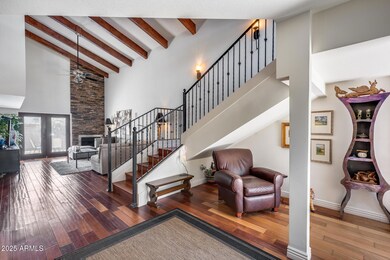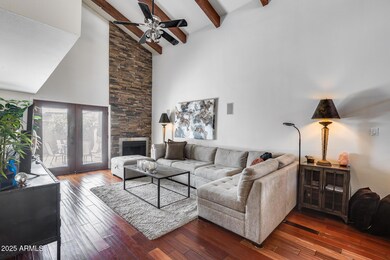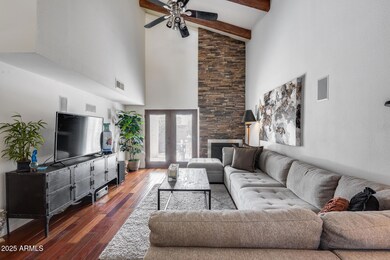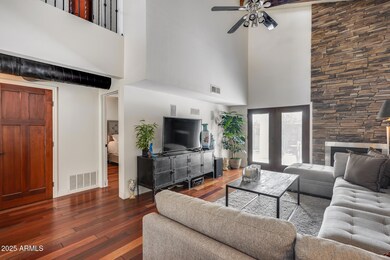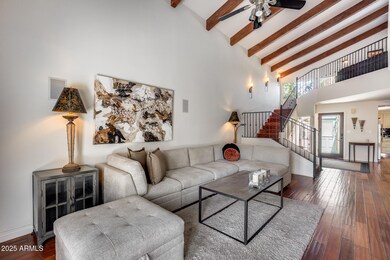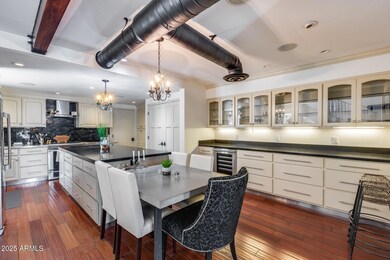4242 N 44th St Phoenix, AZ 85018
Camelback East Village NeighborhoodEstimated payment $3,781/month
Total Views
6,989
2
Beds
2
Baths
1,659
Sq Ft
$380
Price per Sq Ft
Highlights
- Community Cabanas
- Mountain View
- Wood Flooring
- Hopi Elementary School Rated A
- Vaulted Ceiling
- Main Floor Primary Bedroom
About This Home
While the home was updated in 2008 to include an upgraded kitchen, appliances, flooring, bathrooms, partial wiring, and plumbing, it has been lovingly cared for over the years, so it shows with pride of ownership. There are two master suites, one upstairs and one downstairs. The kitchen is a chef's delight, and there's plenty of room for guests and fellow contributors while music from the surround sound system keeps the mood where you want it to be. A new water heater was installed in 2025.
Townhouse Details
Home Type
- Townhome
Est. Annual Taxes
- $1,552
Year Built
- Built in 1979
Lot Details
- 3,110 Sq Ft Lot
- 1 Common Wall
- Block Wall Fence
- Artificial Turf
- Front and Back Yard Sprinklers
- Sprinklers on Timer
- Private Yard
HOA Fees
- $325 Monthly HOA Fees
Parking
- 2 Car Direct Access Garage
- 1 Open Parking Space
Home Design
- Spanish Architecture
- Roof Updated in 2021
- Wood Frame Construction
- Tile Roof
- Stucco
Interior Spaces
- 1,659 Sq Ft Home
- 2-Story Property
- Vaulted Ceiling
- Ceiling Fan
- 1 Fireplace
- Double Pane Windows
- Mountain Views
Kitchen
- Eat-In Kitchen
- Built-In Microwave
- Kitchen Island
- Granite Countertops
Flooring
- Wood
- Stone
Bedrooms and Bathrooms
- 2 Bedrooms
- Primary Bedroom on Main
- Remodeled Bathroom
- Primary Bathroom is a Full Bathroom
- 2 Bathrooms
Outdoor Features
- Balcony
Schools
- Hopi Elementary School
- Ingleside Middle School
- Arcadia High School
Utilities
- Central Air
- Heating Available
- High Speed Internet
Listing and Financial Details
- Tax Lot 2
- Assessor Parcel Number 171-25-122
Community Details
Overview
- Association fees include ground maintenance
- Colby Management Association, Phone Number (623) 977-3860
- Decameron Village Subdivision
Recreation
- Community Cabanas
- Community Pool
Map
Create a Home Valuation Report for This Property
The Home Valuation Report is an in-depth analysis detailing your home's value as well as a comparison with similar homes in the area
Home Values in the Area
Average Home Value in this Area
Tax History
| Year | Tax Paid | Tax Assessment Tax Assessment Total Assessment is a certain percentage of the fair market value that is determined by local assessors to be the total taxable value of land and additions on the property. | Land | Improvement |
|---|---|---|---|---|
| 2025 | $1,624 | $22,828 | -- | -- |
| 2024 | $1,569 | $21,741 | -- | -- |
| 2023 | $1,569 | $37,170 | $7,430 | $29,740 |
| 2022 | $1,512 | $29,000 | $5,800 | $23,200 |
| 2021 | $1,822 | $32,000 | $6,400 | $25,600 |
| 2020 | $1,795 | $31,470 | $6,290 | $25,180 |
| 2019 | $1,728 | $30,580 | $6,110 | $24,470 |
| 2018 | $1,662 | $29,460 | $5,890 | $23,570 |
| 2017 | $1,596 | $27,400 | $5,480 | $21,920 |
| 2016 | $1,555 | $23,610 | $4,720 | $18,890 |
| 2015 | $1,426 | $17,430 | $3,480 | $13,950 |
Source: Public Records
Property History
| Date | Event | Price | List to Sale | Price per Sq Ft | Prior Sale |
|---|---|---|---|---|---|
| 11/19/2025 11/19/25 | Price Changed | $630,000 | -1.6% | $380 / Sq Ft | |
| 11/04/2025 11/04/25 | Price Changed | $640,000 | -1.5% | $386 / Sq Ft | |
| 06/01/2025 06/01/25 | For Sale | $650,000 | 0.0% | $392 / Sq Ft | |
| 06/21/2022 06/21/22 | Sold | $650,000 | -3.7% | $392 / Sq Ft | View Prior Sale |
| 05/28/2022 05/28/22 | Pending | -- | -- | -- | |
| 05/22/2022 05/22/22 | For Sale | $675,000 | -- | $407 / Sq Ft |
Source: Arizona Regional Multiple Listing Service (ARMLS)
Purchase History
| Date | Type | Sale Price | Title Company |
|---|---|---|---|
| Warranty Deed | $650,000 | Pioneer Title | |
| Cash Sale Deed | $130,000 | Stewart Title & Trust Of Pho | |
| Trustee Deed | $265,000 | Security Title Agency | |
| Interfamily Deed Transfer | -- | Fidelity Title | |
| Interfamily Deed Transfer | -- | Fidelity Title | |
| Interfamily Deed Transfer | -- | Security Title Agency | |
| Warranty Deed | $108,000 | Alliance Title Agency Inc |
Source: Public Records
Mortgage History
| Date | Status | Loan Amount | Loan Type |
|---|---|---|---|
| Previous Owner | $140,000 | Purchase Money Mortgage | |
| Previous Owner | $86,400 | New Conventional | |
| Closed | $10,800 | No Value Available |
Source: Public Records
Source: Arizona Regional Multiple Listing Service (ARMLS)
MLS Number: 6874175
APN: 171-25-122
Nearby Homes
- 4402 E Montecito Ave
- 4301 E Montecito Ave
- 4308 E Montecito Ave
- 4310 N 42nd Place
- 4312 E Roma Ave
- 4419 N 43rd Place
- 4526 E Heatherbrae Dr
- 4422 E Roma Ave
- 4529 E Glenrosa Ave
- 4311 E Sells Dr
- 4537 E Montecito Ave
- 4546 E Glenrosa Ave
- 4240 E Sells Dr
- 4113 E Glenrosa Ave
- 4208 N 41st Place
- 4202 N 41st Place
- 4119 E Monterosa St
- 4145 E Campbell Ave
- 4126 E Sells Dr
- 4411 N 46th Place
- 4427 E Turney Ave
- 4115 N 42nd Place
- 4502 E Indian School Rd
- 4456 E Campbell Ave
- 4602 E Glenrosa Ave
- 4304 E Campbell Ave
- 4597 E Calle Ventura
- 4127 E Indian School Rd
- 4115 E Indian School Rd
- 4549 E Calle Tuberia
- 4540 N 44th St Unit 47
- 4406 N Dromedary Rd
- 4216 E Hazelwood St
- 4027 E Campbell Ave Unit 52
- 4727 E Lafayette Blvd Unit 327
- 4727 E Lafayette Blvd
- 4335 E Clarendon Ave
- 4025 N 40th St Unit 31
- 4030 E Fairmount Ave
- 4147 E Clarendon Ave
