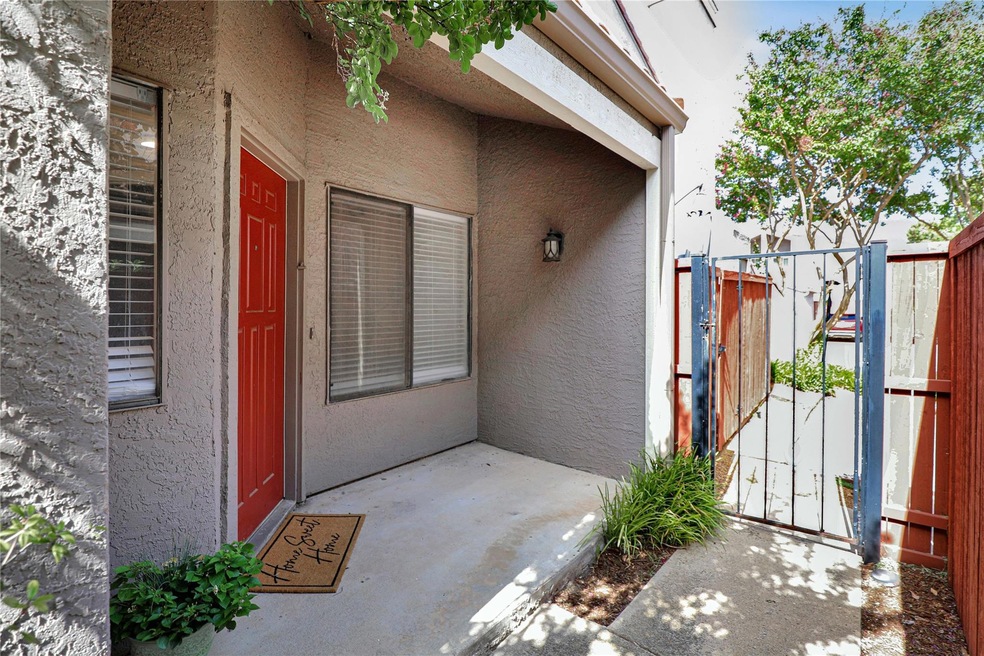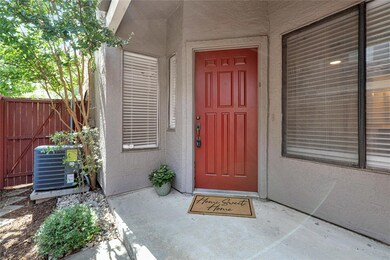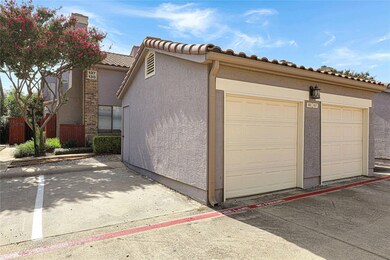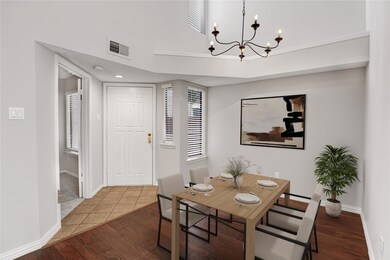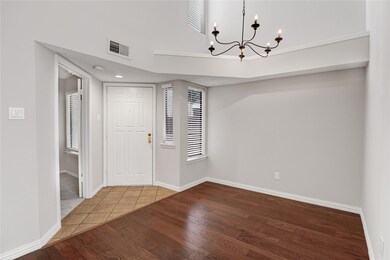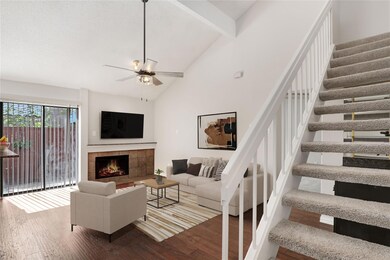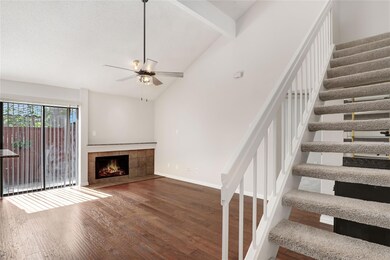
4242 N Capistrano Dr Unit 138 Dallas, TX 75287
Highlights
- Fitness Center
- Outdoor Pool
- Community Lake
- Mitchell Elementary School Rated A
- Open Floorplan
- Clubhouse
About This Home
As of January 2025Freshly painted updated condo in sought after Parkway Village features 2 bdrm suites down & large bdrm up that could be a gm room, office or whatever you need! Also upstairs is a smaller room that would make a great office or dressing area. Full bathroom upstairs! Brand new carpeting, wood flooring, granite counters in kitchen & all bathrooms. SS appliances incl BRAND NEW DISHWASHER (Nov 2024), custom stained kitchen cabinetry & a SS fridge that conveys. All new lighting, ceiling fans, switch plates. Dining area & open living room that's situated in front of a cozy wood burning fireplace. Perfect views of the landscaped courtyard patio; think morning coffee or evening glass of wine! The stunning Spanish tile roof views feel like vacation! Primary suite w sliding glass doors to courtyard patio. Ensuite bath showcases modern themed double sink & beautifully finished out shower & soaking tub. Comm pool, pond, tennis & workout facility make this a special place to live! Plano ISD. Near George Bush & Tollway; great location!
Last Agent to Sell the Property
RE/MAX Four Corners Brokerage Phone: 972-396-9100 License #0564197 Listed on: 08/01/2024

Property Details
Home Type
- Condominium
Est. Annual Taxes
- $735
Year Built
- Built in 1986
Lot Details
- Wrought Iron Fence
- Wood Fence
- Landscaped
HOA Fees
- $350 Monthly HOA Fees
Parking
- 1 Car Garage
- Front Facing Garage
- Additional Parking
Home Design
- Southwestern Architecture
- Slab Foundation
- Spanish Tile Roof
Interior Spaces
- 1,412 Sq Ft Home
- 1.5-Story Property
- Open Floorplan
- Dry Bar
- Cathedral Ceiling
- Chandelier
- Decorative Lighting
- Wood Burning Fireplace
- Window Treatments
Kitchen
- Electric Oven
- Electric Cooktop
- Dishwasher
- Granite Countertops
- Disposal
Flooring
- Wood
- Carpet
- Ceramic Tile
Bedrooms and Bathrooms
- 3 Bedrooms
- 3 Full Bathrooms
- Double Vanity
Laundry
- Laundry in Utility Room
- Full Size Washer or Dryer
- Dryer
- Washer
Outdoor Features
- Outdoor Pool
- Courtyard
- Covered patio or porch
Schools
- Mitchell Elementary School
- Frankford Middle School
- Shepton High School
Utilities
- Central Heating and Cooling System
- High Speed Internet
- Cable TV Available
Listing and Financial Details
- Legal Lot and Block 138 / J
- Assessor Parcel Number R408400J13801
- $5,012 per year unexempt tax
Community Details
Overview
- Association fees include back yard maintenance, front yard maintenance, full use of facilities, ground maintenance, maintenance structure, management fees, sewer, water
- Villas Condos HOA Assoc HOA, Phone Number (866) 473-2573
- Villas Condo At Pkwy Village Subdivision
- Mandatory home owners association
- Community Lake
- Greenbelt
Amenities
- Clubhouse
Recreation
- Tennis Courts
- Fitness Center
- Community Pool
Ownership History
Purchase Details
Home Financials for this Owner
Home Financials are based on the most recent Mortgage that was taken out on this home.Purchase Details
Home Financials for this Owner
Home Financials are based on the most recent Mortgage that was taken out on this home.Similar Homes in Dallas, TX
Home Values in the Area
Average Home Value in this Area
Purchase History
| Date | Type | Sale Price | Title Company |
|---|---|---|---|
| Warranty Deed | -- | Independence Title | |
| Warranty Deed | -- | Independence Title | |
| Vendors Lien | -- | -- |
Mortgage History
| Date | Status | Loan Amount | Loan Type |
|---|---|---|---|
| Previous Owner | $112,000 | Credit Line Revolving | |
| Previous Owner | $95,000 | New Conventional | |
| Previous Owner | $101,120 | New Conventional | |
| Previous Owner | $105,600 | Unknown | |
| Previous Owner | $105,647 | Unknown | |
| Previous Owner | $105,647 | No Value Available |
Property History
| Date | Event | Price | Change | Sq Ft Price |
|---|---|---|---|---|
| 01/09/2025 01/09/25 | Sold | -- | -- | -- |
| 12/21/2024 12/21/24 | Pending | -- | -- | -- |
| 10/30/2024 10/30/24 | Price Changed | $309,900 | -1.6% | $219 / Sq Ft |
| 10/29/2024 10/29/24 | For Sale | $315,000 | 0.0% | $223 / Sq Ft |
| 09/18/2024 09/18/24 | Pending | -- | -- | -- |
| 08/01/2024 08/01/24 | For Sale | $315,000 | -- | $223 / Sq Ft |
Tax History Compared to Growth
Tax History
| Year | Tax Paid | Tax Assessment Tax Assessment Total Assessment is a certain percentage of the fair market value that is determined by local assessors to be the total taxable value of land and additions on the property. | Land | Improvement |
|---|---|---|---|---|
| 2023 | $735 | $245,194 | $85,000 | $180,518 |
| 2022 | $4,991 | $222,904 | $65,000 | $167,337 |
| 2021 | $4,749 | $202,640 | $55,000 | $147,640 |
| 2020 | $4,696 | $198,116 | $50,000 | $148,116 |
| 2019 | $4,907 | $198,062 | $50,000 | $151,279 |
| 2018 | $4,486 | $180,056 | $45,000 | $135,056 |
| 2017 | $4,176 | $168,476 | $35,000 | $133,476 |
| 2016 | $3,827 | $152,391 | $20,000 | $132,391 |
| 2015 | $1,508 | $141,111 | $20,000 | $121,111 |
Agents Affiliated with this Home
-
Amy Martin

Seller's Agent in 2025
Amy Martin
RE/MAX
(469) 450-4342
108 Total Sales
-
Kathie Zahn
K
Buyer's Agent in 2025
Kathie Zahn
SHINE REALTY
(214) 797-0082
56 Total Sales
Map
Source: North Texas Real Estate Information Systems (NTREIS)
MLS Number: 20691516
APN: R-4084-00J-1380-1
- 4242 N Capistrano Dr Unit 174
- 4242 N Capistrano Dr Unit 161
- 4242 N Capistrano Dr Unit 203
- 4242 N Capistrano Dr Unit 173
- 18778 Vista Del Sol Dr
- 18747 Gibbons Dr
- 18649 Vista Del Sol Dr
- 18509 Vista Del Sol Dr
- 4435 Voss Hills Place
- 4219 Lawngate Dr
- 4132 Briarbend Rd
- 18539 Gibbons Dr
- 4423 Black Otter Trail
- 4219 Voss Hills Place
- 4404 Landpiper Ct
- 4047 Briarbend Rd
- 4315 Quail Hollow Rd
- 4044 Briarbend Rd
- 4103 Bendwood Ln
- 18815 Park Grove Ln
