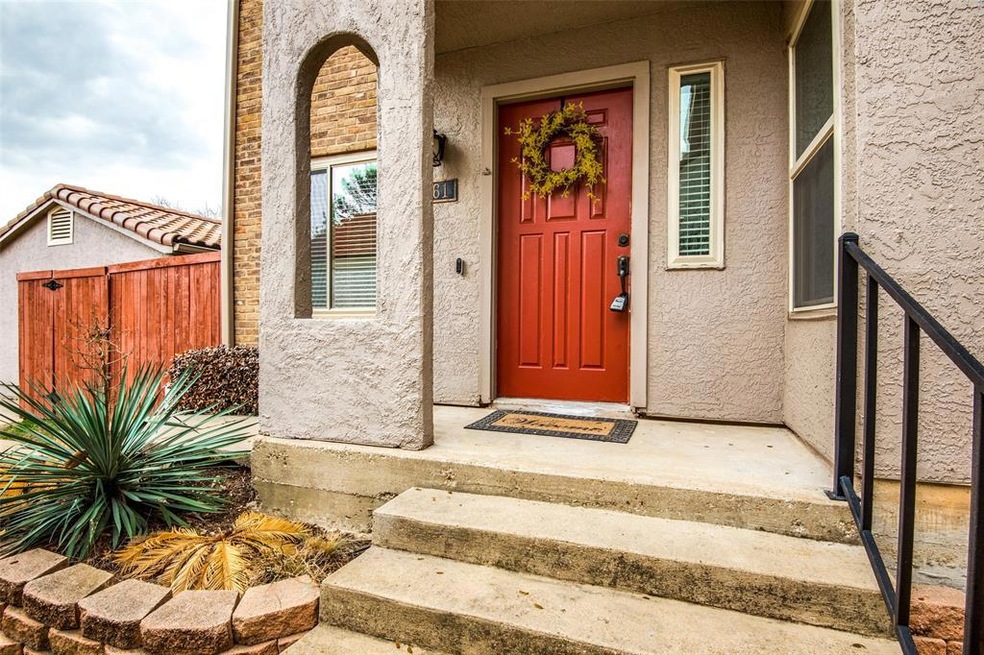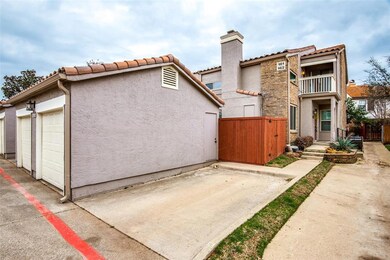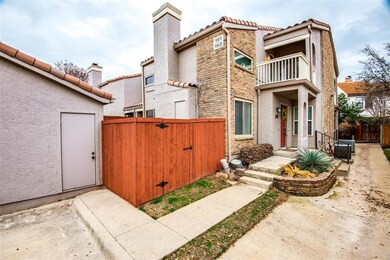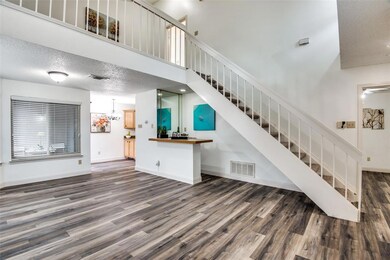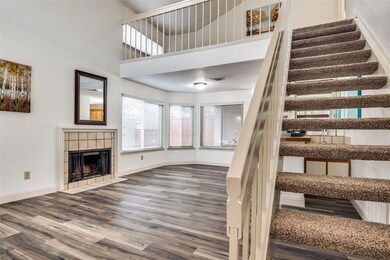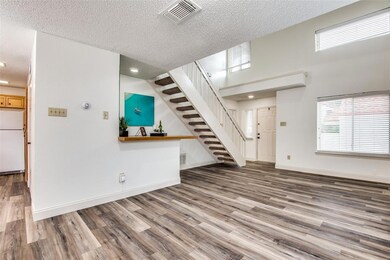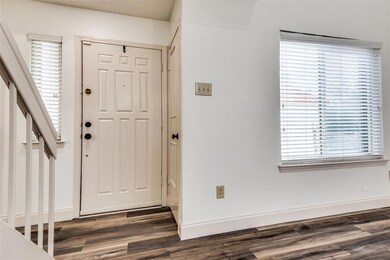
4242 N Capistrano Dr Unit 161 Dallas, TX 75287
Highlights
- Outdoor Pool
- Community Lake
- Vaulted Ceiling
- Mitchell Elementary School Rated A
- Clubhouse
- Private Yard
About This Home
As of April 2021LOCATION LOCATION LOCATION! THIS COVETED PARKWAY VILLAGE TOWNHOME STYLE OPEN CONCEPT LIVING CONDO FEATURING 2 MASTER SUITES*QUITE PRIVATE CORNER UNIT W FENCED PATIO-COURTYARD w access directly to single car garage*NEW PAINT*NEW VINYL PLANK & CARPET FLOORING*NEWER HVAC*VINYL WINDOWS*CUSTOM CABINETS*WBFP**DOWNSTAIRS vaulted ceilings, open concept living, w wet bar & fireplace, dining, kitchen w refrigerator, utility closet including washer & Dryer, Master bedroom**UPSTAIRS LOFT, Master En-suite with garden tub, skylight, dual sink vanity,Double Closets. There is a sitting area between master ensuite ideal for office or yoga room*THE BEST UNIT LOCATION IN COMPLEX with additional parking space in front of unit!
Last Agent to Sell the Property
All City Real Estate Ltd. Co. License #0659282 Listed on: 03/26/2021

Property Details
Home Type
- Condominium
Est. Annual Taxes
- $6,708
Year Built
- Built in 1986
Lot Details
- Sprinkler System
- Private Yard
HOA Fees
- $283 Monthly HOA Fees
Parking
- 1 Car Garage
- 1 Carport Space
- Garage Door Opener
- On-Street Parking
- Assigned Parking
Home Design
- Slab Foundation
- Slate Roof
- Tile Roof
- Stucco
Interior Spaces
- 1,551 Sq Ft Home
- 2-Story Property
- Vaulted Ceiling
- Wood Burning Fireplace
- Window Treatments
Kitchen
- Electric Range
- Microwave
- Plumbed For Ice Maker
- Dishwasher
- Disposal
Flooring
- Carpet
- Luxury Vinyl Plank Tile
Bedrooms and Bathrooms
- 2 Bedrooms
- 2 Full Bathrooms
Laundry
- Full Size Washer or Dryer
- Dryer
- Washer
Outdoor Features
- Outdoor Pool
- Balcony
- Rain Gutters
Schools
- Mitchell Elementary School
- Frankford Middle School
- Shepton High School
Utilities
- Central Heating and Cooling System
- High Speed Internet
- Cable TV Available
Listing and Financial Details
- Legal Lot and Block 161 / P
- Assessor Parcel Number R408400P16101
- $4,964 per year unexempt tax
Community Details
Overview
- Association fees include full use of facilities, insurance, ground maintenance, maintenance structure, management fees
- Villas Condominium Assoc & Prkway Villas Masterhoa HOA, Phone Number (866) 919-5696
- Villas Condo At Pkwy Village Subdivision
- Mandatory home owners association
- Community Lake
Amenities
- Clubhouse
- Community Mailbox
Recreation
- Tennis Courts
- Community Pool
- Community Spa
- Jogging Path
Ownership History
Purchase Details
Home Financials for this Owner
Home Financials are based on the most recent Mortgage that was taken out on this home.Purchase Details
Purchase Details
Home Financials for this Owner
Home Financials are based on the most recent Mortgage that was taken out on this home.Purchase Details
Home Financials for this Owner
Home Financials are based on the most recent Mortgage that was taken out on this home.Purchase Details
Home Financials for this Owner
Home Financials are based on the most recent Mortgage that was taken out on this home.Similar Homes in Dallas, TX
Home Values in the Area
Average Home Value in this Area
Purchase History
| Date | Type | Sale Price | Title Company |
|---|---|---|---|
| Deed | $120,000 | Capital Title | |
| Warranty Deed | -- | Itc | |
| Warranty Deed | -- | Rtt | |
| Warranty Deed | -- | -- | |
| Warranty Deed | -- | -- | |
| Warranty Deed | -- | -- |
Mortgage History
| Date | Status | Loan Amount | Loan Type |
|---|---|---|---|
| Open | $120,000 | New Conventional | |
| Previous Owner | $149,737 | No Value Available | |
| Previous Owner | $119,225 | No Value Available | |
| Previous Owner | $110,551 | Small Business Administration | |
| Previous Owner | $110,000 | No Value Available |
Property History
| Date | Event | Price | Change | Sq Ft Price |
|---|---|---|---|---|
| 06/17/2025 06/17/25 | Price Changed | $299,000 | -5.1% | $193 / Sq Ft |
| 06/02/2025 06/02/25 | Price Changed | $315,000 | -1.6% | $203 / Sq Ft |
| 05/09/2025 05/09/25 | For Sale | $320,000 | +36.2% | $206 / Sq Ft |
| 04/28/2021 04/28/21 | Sold | -- | -- | -- |
| 03/31/2021 03/31/21 | Pending | -- | -- | -- |
| 03/26/2021 03/26/21 | For Sale | $235,000 | -- | $152 / Sq Ft |
Tax History Compared to Growth
Tax History
| Year | Tax Paid | Tax Assessment Tax Assessment Total Assessment is a certain percentage of the fair market value that is determined by local assessors to be the total taxable value of land and additions on the property. | Land | Improvement |
|---|---|---|---|---|
| 2023 | $6,708 | $296,353 | $85,000 | $211,353 |
| 2022 | $5,838 | $260,736 | $65,000 | $195,736 |
| 2021 | $5,047 | $215,364 | $55,000 | $160,364 |
| 2020 | $4,998 | $210,878 | $50,000 | $160,878 |
| 2019 | $5,310 | $214,317 | $50,000 | $164,317 |
| 2018 | $4,776 | $191,694 | $45,000 | $146,694 |
| 2017 | $4,484 | $179,978 | $35,000 | $144,978 |
| 2016 | $4,113 | $163,800 | $20,000 | $143,800 |
| 2015 | $2,657 | $151,547 | $20,000 | $131,547 |
Agents Affiliated with this Home
-
Jaran Ramsey

Seller's Agent in 2025
Jaran Ramsey
eXp Realty LLC
(214) 418-9623
55 Total Sales
-
Tammy Gill

Seller's Agent in 2021
Tammy Gill
All City Real Estate Ltd. Co.
(817) 845-9481
76 Total Sales
-
Ramona Deaton

Buyer's Agent in 2021
Ramona Deaton
The Michael Group
(817) 490-9511
30 Total Sales
Map
Source: North Texas Real Estate Information Systems (NTREIS)
MLS Number: 14541482
APN: R-4084-00P-1610-1
- 4242 N Capistrano Dr Unit 235
- 4242 N Capistrano Dr Unit 174
- 4242 N Capistrano Dr Unit 161
- 4242 N Capistrano Dr Unit 203
- 4242 N Capistrano Dr Unit 173
- 4316 N Capistrano Dr
- 18747 Gibbons Dr
- 4252 Millview Ln
- 18649 Vista Del Sol Dr
- 18509 Vista Del Sol Dr
- 4435 Voss Hills Place
- 4219 Lawngate Dr
- 4132 Briarbend Rd
- 18539 Gibbons Dr
- 4423 Black Otter Trail
- 4219 Voss Hills Place
- 4404 Landpiper Ct
- 4047 Briarbend Rd
- 4315 Quail Hollow Rd
- 4044 Briarbend Rd
