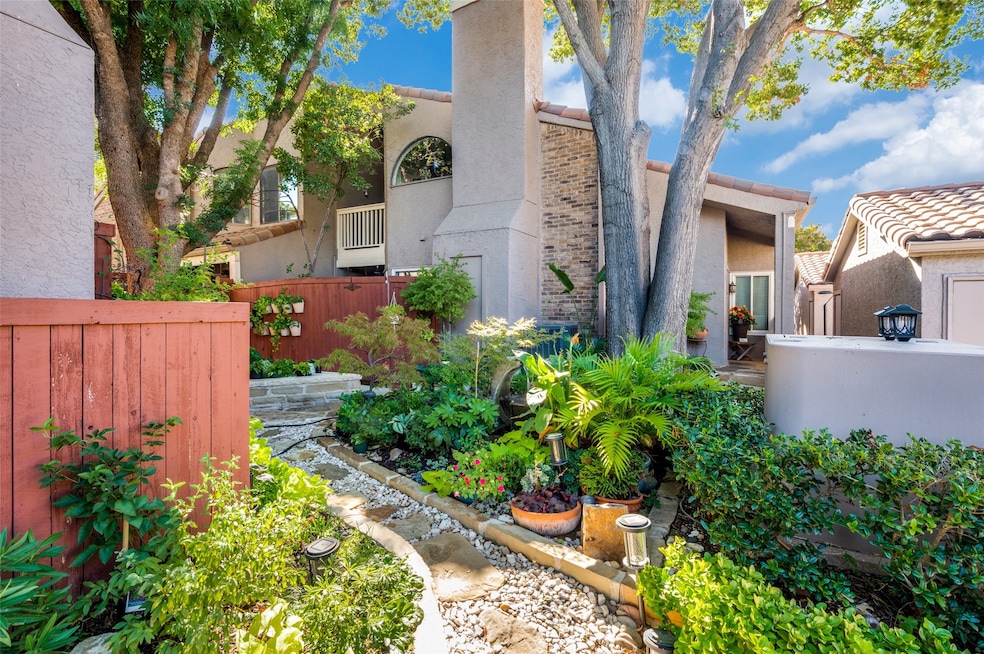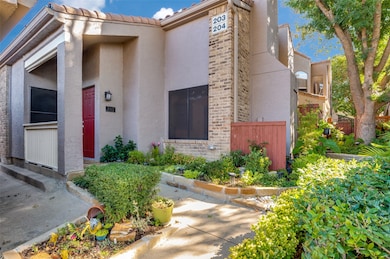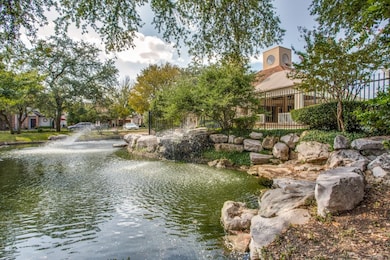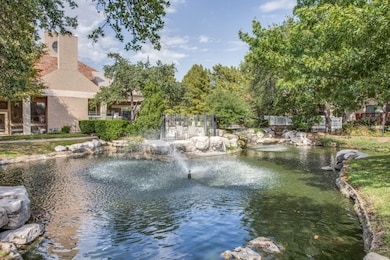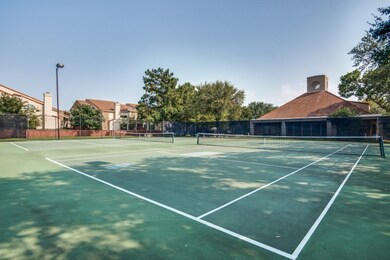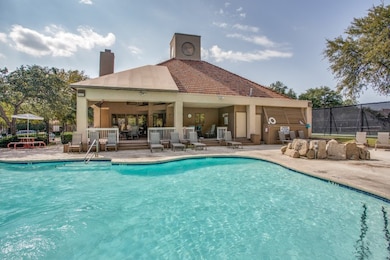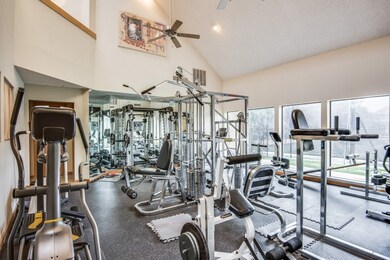4242 N Capistrano Dr Unit 203 Dallas, TX 75287
Far North Dallas NeighborhoodHighlights
- Two Primary Bedrooms
- Open Floorplan
- Outdoor Living Area
- Mitchell Elementary School Rated A
- Vaulted Ceiling
- Loft
About This Home
Discover your next home! This inviting 2-bedroom, 2-bath condo is nestled in the Villas at Parkway Village in Dallas, TX. This 1,217-square-foot gem offers a perfect blend of comfort and convenience.
**Interior Elegance & Features** The open layout boasts wood and tile floors, a cozy fireplace, wet bar, and vaulted ceilings. The kitchen features granite counters, eat-in nook, pantry, stainless steel stove, and included appliances like dishwasher and refridgerator; washer and dryer hookups available! Upstairs includes a versatile loft, spacious bedrooms with ample closets, decorative lighting, and an open floorplan ideal for relaxing or entertaining.
**Outdoor Living & Community** Enjoy a fenced patio and private balcony, plus community perks like a pool, tennis courts, clubhouse, and workout room—ideal for an active lifestyle.
**Prime Location** Near Dallas North Tollway and Presdient George Bush Turnpike, Addison dining and shopping, major highways, and top-rated schools.
Lease Details - Available now - Pet-friendly (restrictions on large breeds) - All HOA fees included
Don’t miss this Far North Dallas standout—contact us to view!
Condo Details
Home Type
- Condominium
Est. Annual Taxes
- $554
Year Built
- Built in 1986
Lot Details
- Privacy Fence
- High Fence
- Wood Fence
- Garden
- Back Yard
Parking
- 1 Car Garage
- 2 Carport Spaces
- Common or Shared Parking
- Front Facing Garage
- Additional Parking
Home Design
- Brick Exterior Construction
Interior Spaces
- 1,217 Sq Ft Home
- 2-Story Property
- Open Floorplan
- Wet Bar
- Built-In Features
- Woodwork
- Vaulted Ceiling
- Ceiling Fan
- Decorative Lighting
- Living Room with Fireplace
- Loft
Kitchen
- Eat-In Kitchen
- Electric Oven
- Electric Range
- Dishwasher
- Kitchen Island
- Granite Countertops
- Disposal
Bedrooms and Bathrooms
- 2 Bedrooms
- Double Master Bedroom
- 2 Full Bathrooms
- Double Vanity
Outdoor Features
- Sport Court
- Balcony
- Covered Patio or Porch
- Outdoor Living Area
- Exterior Lighting
- Playground
Schools
- Barksdale Elementary School
- Shepton High School
Utilities
- Central Heating and Cooling System
- Electric Water Heater
- High Speed Internet
- Phone Available
- Cable TV Available
Listing and Financial Details
- Residential Lease
- Property Available on 10/20/25
- Tenant pays for electricity, grounds care, insurance
- Negotiable Lease Term
- Legal Lot and Block 203 / AA
- Assessor Parcel Number R40840AA20301
Community Details
Overview
- Association fees include all facilities, water
- Realmanage Association
- Villas Condo At Pkwy Village Subdivision
Pet Policy
- Pet Size Limit
- Pet Deposit $295
- 2 Pets Allowed
- Dogs and Cats Allowed
Recreation
- Tennis Courts
Map
Source: North Texas Real Estate Information Systems (NTREIS)
MLS Number: 21092041
APN: R-4084-0AA-2030-1
- 4242 N Capistrano Dr Unit 181
- 4242 N Capistrano Dr Unit 235
- 4316 N Capistrano Dr
- 18625 Tall Oak Dr
- 4256 Peppermill Ln
- 4232 Briarbend Rd
- 18940 Misthaven Place
- 18545 Vista Del Sol Dr
- 4236 Winding Way Ct
- 4223 Lawngate Dr
- 4047 Briarbend Rd
- 18944 Ravenglen Ct
- 4056 Windhaven Ln
- 18515 Park Grove Ln
- 4020 Windhaven Ln
- 18851 Park Grove Ln
- 18403 Gibbons Dr
- 4055 Seabury Dr
- 4748 Old Bent Tree Ln Unit 301
- 4748 Old Bent Tree Ln Unit 1601
- 4242 N Capistrano Dr Unit 146
- 4242 N Capistrano Dr Unit 118
- 18638 Tall Oak Dr
- 4247 Millview Ln
- 4232 Briarbend Rd
- 18959 N Dallas Pkwy
- 4411 Rushing Rd
- 4695 Haverwood Ln
- 18725 Dallas Pkwy
- 4300 Rosemeade Pkwy
- 4215 Voss Hills Place Unit ID1019487P
- 4343 Rosemeade Pkwy
- 4141 Rosemeade Pkwy
- 19002 Dallas Pkwy
- 4607 Timberglen Rd
- 4010 Windhaven Ln
- 4750 Haverwood Ln
- 4007 Kirkmeadow Ln
- 4300 Horizon North Pkwy
- 18600 Dallas Pkwy
