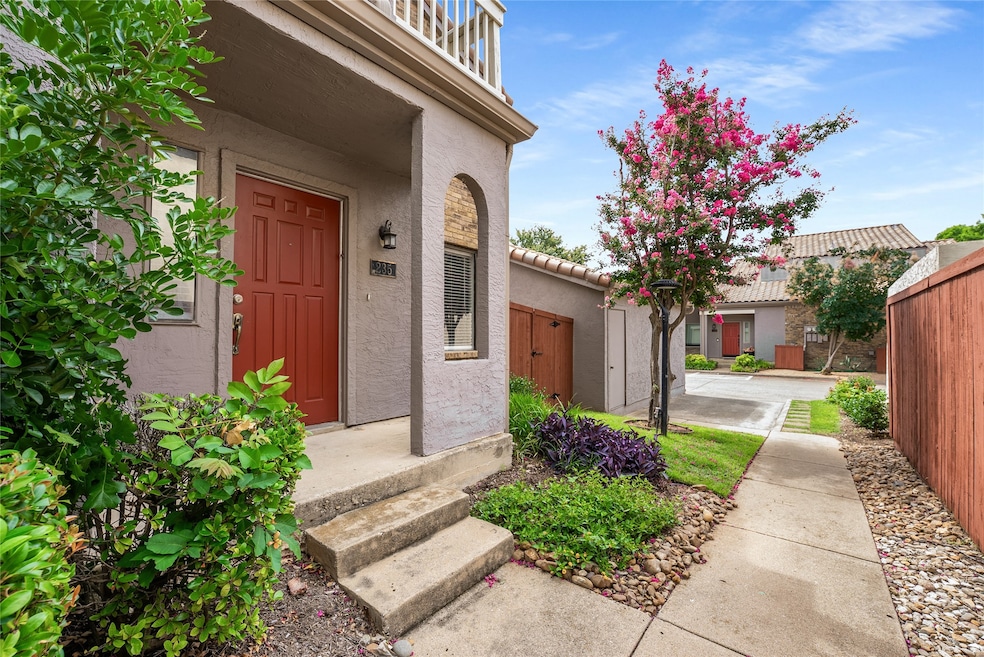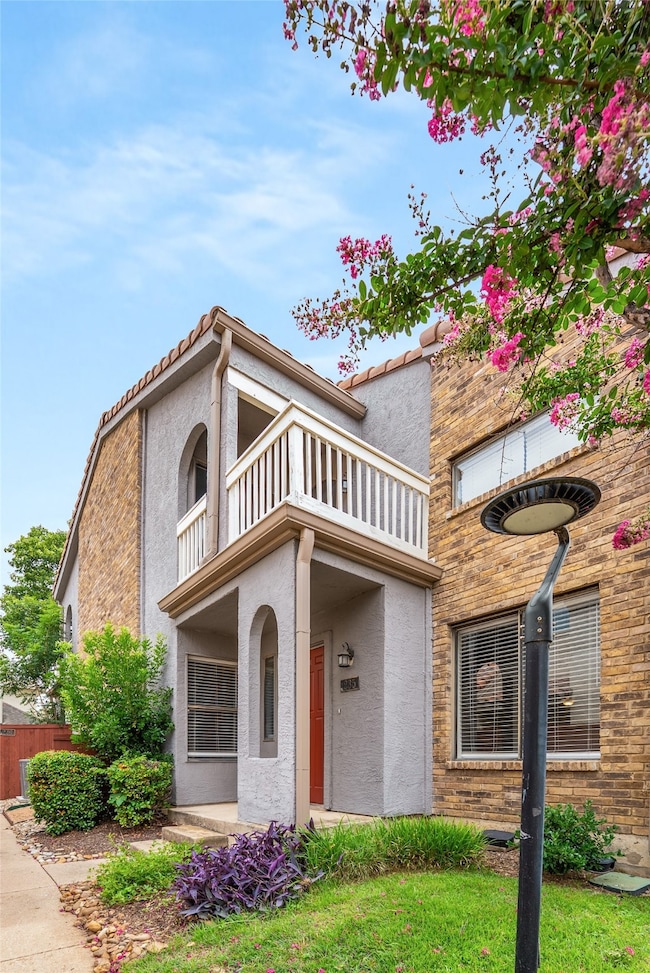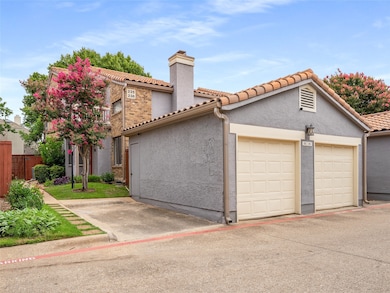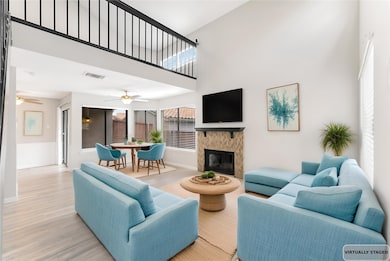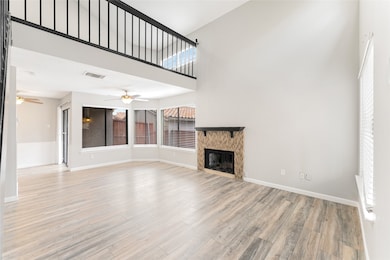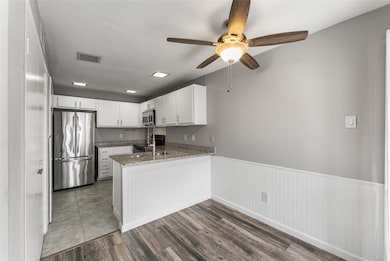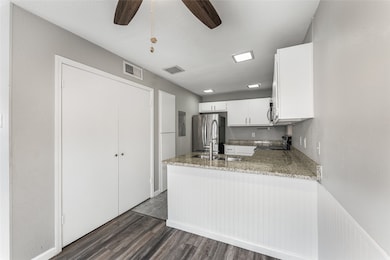4242 N Capistrano Dr Unit 235 Dallas, TX 75287
Far North Dallas NeighborhoodEstimated payment $2,426/month
Highlights
- Fitness Center
- In Ground Pool
- Clubhouse
- Mitchell Elementary School Rated A
- Open Floorplan
- Vaulted Ceiling
About This Home
Affordable Stylish & Spacious 2-Bedroom Condo in Prime Far North Dallas Location! Welcome to low-maintenance living with high-end comfort! This beautifully maintained 2 bedroom, 2-bath condo offers DUAL PRIMARY SUITE —perfect for roommates, guests, or a private office setup. Enjoy soaring vaulted ceilings, abundant natural light, updated kitchen and a cozy wood-burning fireplace that anchors the spacious living area. Laminate flooring runs throughout for easy upkeep, and the upstairs suite boasts its own private balcony—ideal for your morning coffee or a peaceful unwind at day’s end. A roomy loft overlooks the living space and offers the perfect flex area for a home office or workout zone. Step outside to your own private courtyard—just right for container gardening or weekend lounging. The well-appointed community features a sparkling pool, clubhouse, fitness center, sauna, and tennis court. All of this in a fantastic location near major freeways, and just minutes from top-rated restaurants, grocery stores, and shopping. The perfect blend of comfort, convenience, and lifestyle awaits!
Listing Agent
RE/MAX Preferred Associates Brokerage Phone: 214-862-5600 License #0552740 Listed on: 06/26/2025

Property Details
Home Type
- Condominium
Est. Annual Taxes
- $6,574
Year Built
- Built in 1986
HOA Fees
- $350 Monthly HOA Fees
Parking
- 1 Car Attached Garage
- Front Facing Garage
- Garage Door Opener
- Driveway
Home Design
- Traditional Architecture
- Brick Exterior Construction
- Slab Foundation
- Composition Roof
- Stucco
Interior Spaces
- 1,551 Sq Ft Home
- 2-Story Property
- Open Floorplan
- Built-In Features
- Vaulted Ceiling
- Ceiling Fan
- Decorative Lighting
- Wood Burning Fireplace
- Window Treatments
- Living Room with Fireplace
- Luxury Vinyl Plank Tile Flooring
- Laundry in Kitchen
Kitchen
- Eat-In Kitchen
- Electric Range
- Microwave
- Dishwasher
- Granite Countertops
- Disposal
Bedrooms and Bathrooms
- 2 Bedrooms
- 2 Full Bathrooms
Home Security
Outdoor Features
- In Ground Pool
- Balcony
- Courtyard
- Covered Patio or Porch
Schools
- Mitchell Elementary School
- Shepton High School
Utilities
- Central Heating and Cooling System
- High Speed Internet
- Cable TV Available
Listing and Financial Details
- Legal Lot and Block 235 / JJ
- Assessor Parcel Number R40840JJ23501
Community Details
Overview
- Association fees include all facilities, management, insurance, maintenance structure, sewer, water
- Real Manage & Linch Mgmt Association
- Villas Condo At Pkwy Village Subdivision
Amenities
- Sauna
- Clubhouse
Recreation
- Tennis Courts
- Fitness Center
- Community Pool
Security
- Fire and Smoke Detector
Map
Home Values in the Area
Average Home Value in this Area
Tax History
| Year | Tax Paid | Tax Assessment Tax Assessment Total Assessment is a certain percentage of the fair market value that is determined by local assessors to be the total taxable value of land and additions on the property. | Land | Improvement |
|---|---|---|---|---|
| 2025 | $4,736 | $309,463 | $95,000 | $214,463 |
| 2024 | $4,736 | $332,411 | $95,000 | $244,169 |
| 2023 | $4,736 | $302,192 | $85,000 | $226,630 |
| 2022 | $6,152 | $274,720 | $65,000 | $209,720 |
| 2021 | $5,332 | $227,544 | $55,000 | $172,544 |
| 2020 | $5,668 | $239,145 | $50,000 | $189,145 |
| 2019 | $5,310 | $214,317 | $50,000 | $164,317 |
| 2018 | $4,776 | $191,694 | $45,000 | $146,694 |
| 2017 | $4,484 | $179,978 | $35,000 | $144,978 |
| 2016 | $4,113 | $163,800 | $20,000 | $143,800 |
| 2015 | $2,422 | $151,547 | $20,000 | $131,547 |
Property History
| Date | Event | Price | List to Sale | Price per Sq Ft | Prior Sale |
|---|---|---|---|---|---|
| 10/09/2025 10/09/25 | Price Changed | $289,999 | -1.7% | $187 / Sq Ft | |
| 08/19/2025 08/19/25 | Price Changed | $294,900 | -1.2% | $190 / Sq Ft | |
| 06/26/2025 06/26/25 | For Sale | $298,500 | +1009.7% | $192 / Sq Ft | |
| 11/04/2021 11/04/21 | Sold | -- | -- | -- | View Prior Sale |
| 10/14/2021 10/14/21 | Pending | -- | -- | -- | |
| 10/04/2021 10/04/21 | For Sale | $26,900 | -- | $17 / Sq Ft |
Purchase History
| Date | Type | Sale Price | Title Company |
|---|---|---|---|
| Deed | -- | None Listed On Document | |
| Special Warranty Deed | -- | None Available | |
| Deed | -- | -- | |
| Vendors Lien | -- | Rtt | |
| Warranty Deed | -- | Ctic | |
| Vendors Lien | -- | -- |
Mortgage History
| Date | Status | Loan Amount | Loan Type |
|---|---|---|---|
| Open | $271,000 | VA | |
| Previous Owner | -- | No Value Available | |
| Previous Owner | $112,000 | Purchase Money Mortgage | |
| Previous Owner | $98,400 | Purchase Money Mortgage | |
| Previous Owner | $76,000 | No Value Available | |
| Closed | $24,600 | No Value Available |
Source: North Texas Real Estate Information Systems (NTREIS)
MLS Number: 20982866
APN: R-4084-0JJ-2350-1
- 4242 N Capistrano Dr Unit 181
- 4316 N Capistrano Dr
- 18625 Tall Oak Dr
- 4256 Peppermill Ln
- 4232 Briarbend Rd
- 18940 Misthaven Place
- 18545 Vista Del Sol Dr
- 4236 Winding Way Ct
- 4223 Lawngate Dr
- 4047 Briarbend Rd
- 18944 Ravenglen Ct
- 4056 Windhaven Ln
- 18515 Park Grove Ln
- 4020 Windhaven Ln
- 18851 Park Grove Ln
- 18403 Gibbons Dr
- 4055 Seabury Dr
- 4748 Old Bent Tree Ln Unit 301
- 4748 Old Bent Tree Ln Unit 1601
- 4748 Old Bent Tree Ln Unit 905
- 4242 N Capistrano Dr Unit 146
- 4242 N Capistrano Dr Unit 203
- 4242 N Capistrano Dr Unit 118
- 18638 Tall Oak Dr
- 4247 Millview Ln
- 4232 Briarbend Rd
- 18959 N Dallas Pkwy
- 4411 Rushing Rd
- 4695 Haverwood Ln
- 18725 Dallas Pkwy
- 4300 Rosemeade Pkwy
- 4215 Voss Hills Place Unit ID1019487P
- 4343 Rosemeade Pkwy
- 4141 Rosemeade Pkwy
- 19002 Dallas Pkwy
- 4607 Timberglen Rd
- 4010 Windhaven Ln
- 4750 Haverwood Ln
- 4007 Kirkmeadow Ln
- 4300 Horizon North Pkwy
