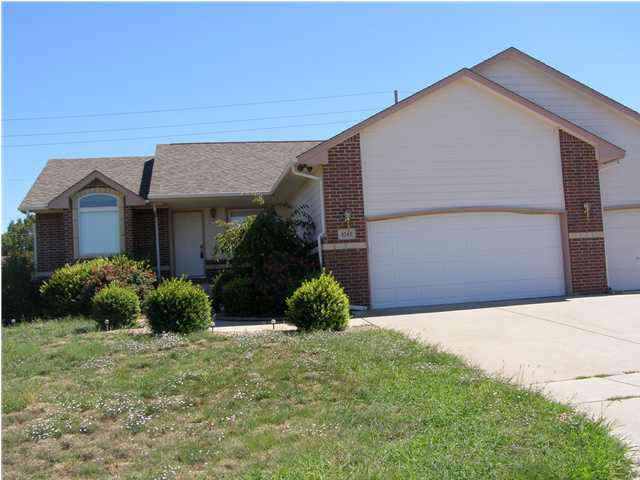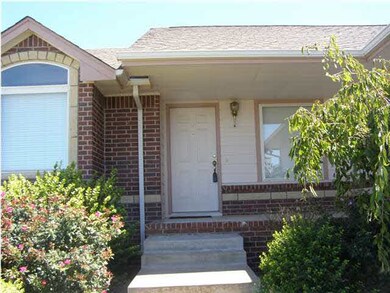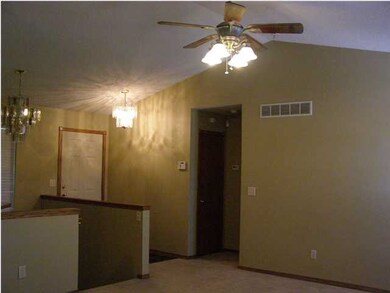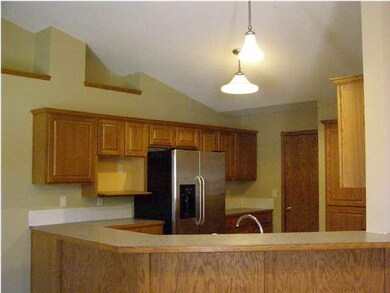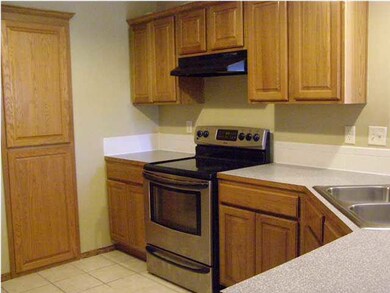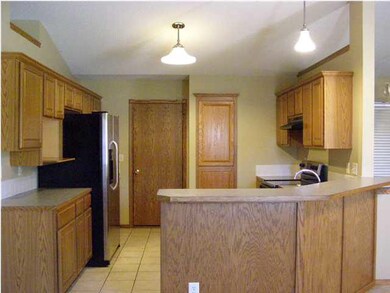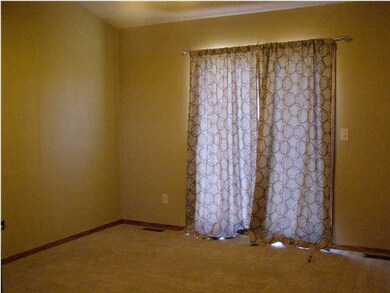
4242 N Dellrose St Wichita, KS 67220
Highlights
- Deck
- Ranch Style House
- 3 Car Attached Garage
- Vaulted Ceiling
- Corner Lot
- Storm Windows
About This Home
As of June 2015WONDERFUL SPLIT BEDROOM RANCH HOME ON CORNER LOT. HOME FEATURES 3 BEDROOMS, 2 FULL BATHROOMS, 3 CAR ATTACHED GARAGE, FULL UNFINISHED BASEMENT, PLUMBED FOR 3RD BATHROOM AND MOST OF BASEMENT IS FRAMED. NICE OPEN FLOORPLAN, LARGE KITCHEN WITH DISHWASHER, OVEN/RANGE, REFRIGERATOR PLUS PANTRY AND TILE FLOOR. GREAT MASTER BATH WITH SEPERATE SINKS, SOAKER TUB, SHOWER AND LINEN CLOSET. ALL INFO AND SF DEEMED RELIABLE BUT NOT GUARANTEED.
Last Agent to Sell the Property
High Point Realty, LLC License #00217095 Listed on: 09/08/2012
Home Details
Home Type
- Single Family
Est. Annual Taxes
- $1,865
Year Built
- Built in 2005
Lot Details
- 0.27 Acre Lot
- Corner Lot
HOA Fees
- $20 Monthly HOA Fees
Home Design
- Ranch Style House
- Frame Construction
- Composition Roof
Interior Spaces
- Vaulted Ceiling
- Ceiling Fan
- Window Treatments
- Combination Kitchen and Dining Room
Kitchen
- Breakfast Bar
- Oven or Range
- Electric Cooktop
- Range Hood
- Dishwasher
- Disposal
Bedrooms and Bathrooms
- 3 Bedrooms
- Split Bedroom Floorplan
- Walk-In Closet
- Separate Shower in Primary Bathroom
Laundry
- Laundry Room
- 220 Volts In Laundry
Unfinished Basement
- Basement Fills Entire Space Under The House
- Laundry in Basement
- Natural lighting in basement
Home Security
- Home Security System
- Storm Windows
Parking
- 3 Car Attached Garage
- Garage Door Opener
Outdoor Features
- Deck
- Rain Gutters
Schools
- Chisholm Trail Elementary School
- Stucky Middle School
- Heights High School
Utilities
- Forced Air Heating and Cooling System
- Heating System Uses Gas
Community Details
- $200 HOA Transfer Fee
- Eagle Landing Subdivision
Ownership History
Purchase Details
Home Financials for this Owner
Home Financials are based on the most recent Mortgage that was taken out on this home.Purchase Details
Home Financials for this Owner
Home Financials are based on the most recent Mortgage that was taken out on this home.Purchase Details
Home Financials for this Owner
Home Financials are based on the most recent Mortgage that was taken out on this home.Similar Homes in Wichita, KS
Home Values in the Area
Average Home Value in this Area
Purchase History
| Date | Type | Sale Price | Title Company |
|---|---|---|---|
| Warranty Deed | -- | Security 1St Title | |
| Warranty Deed | -- | Security 1St Title | |
| Warranty Deed | -- | None Available |
Mortgage History
| Date | Status | Loan Amount | Loan Type |
|---|---|---|---|
| Open | $130,000 | New Conventional | |
| Closed | $145,350 | New Conventional | |
| Previous Owner | $125,400 | New Conventional | |
| Previous Owner | $10,000 | Credit Line Revolving | |
| Previous Owner | $103,500 | New Conventional |
Property History
| Date | Event | Price | Change | Sq Ft Price |
|---|---|---|---|---|
| 06/05/2015 06/05/15 | Sold | -- | -- | -- |
| 05/05/2015 05/05/15 | Pending | -- | -- | -- |
| 05/03/2015 05/03/15 | For Sale | $150,000 | +15.5% | $128 / Sq Ft |
| 10/12/2012 10/12/12 | Sold | -- | -- | -- |
| 09/13/2012 09/13/12 | Pending | -- | -- | -- |
| 09/08/2012 09/08/12 | For Sale | $129,900 | -- | $57 / Sq Ft |
Tax History Compared to Growth
Tax History
| Year | Tax Paid | Tax Assessment Tax Assessment Total Assessment is a certain percentage of the fair market value that is determined by local assessors to be the total taxable value of land and additions on the property. | Land | Improvement |
|---|---|---|---|---|
| 2025 | $3,102 | $29,716 | $7,268 | $22,448 |
| 2023 | $3,102 | $25,979 | $4,968 | $21,011 |
| 2022 | $2,630 | $23,575 | $4,692 | $18,883 |
| 2021 | $2,521 | $22,034 | $3,312 | $18,722 |
| 2020 | $3,049 | $20,217 | $3,312 | $16,905 |
| 2019 | $3,152 | $19,631 | $3,312 | $16,319 |
| 2018 | $3,268 | $18,515 | $2,622 | $15,893 |
| 2017 | $3,148 | $0 | $0 | $0 |
| 2016 | $3,146 | $0 | $0 | $0 |
| 2015 | $2,886 | $0 | $0 | $0 |
| 2014 | $2,851 | $0 | $0 | $0 |
Agents Affiliated with this Home
-

Seller's Agent in 2015
Ginette Huelsman
Berkshire Hathaway PenFed Realty
(316) 448-1026
4 in this area
127 Total Sales
-

Buyer's Agent in 2015
Tricia Waite
Elite Real Estate Experts
(316) 304-8945
199 Total Sales
-

Seller's Agent in 2012
Kelli Dome
High Point Realty, LLC
(316) 648-0093
34 Total Sales
Map
Source: South Central Kansas MLS
MLS Number: 342436
APN: 097-26-0-14-01-002.01
- 4566 Westlake Ct
- 4319 N Edgemoor St
- 5401 E 40th St N
- 4141 Clarendon St
- 5501 E 38th St N
- 5209 E Ashton St
- 5240 E Ashton Ct
- 6175 Quail Ridge Ct
- 6012 E Perryton St
- 5263 N Pinecrest Ct
- 5259 N Pinecrest Ct
- 5253 Pinecrest
- 5255 Pinecrest
- 5252 Pinecrest
- 5250 Pinecrest
- 5258 Pinecrest
- 5260 Pinecrest
- 5337 Pinecrest Ct N
- 5355 Pinecrest Ct N
- 5269 Pinecrest Ct N
