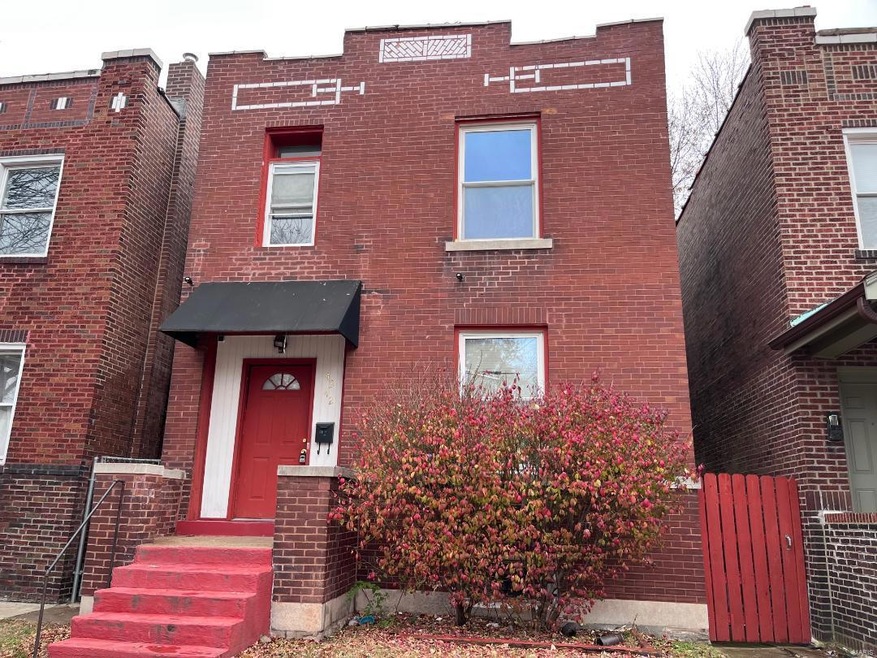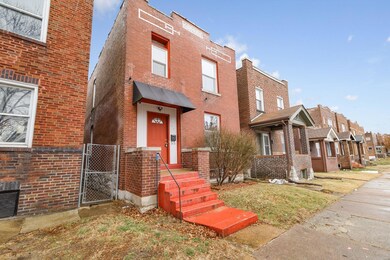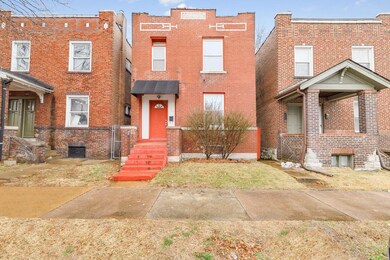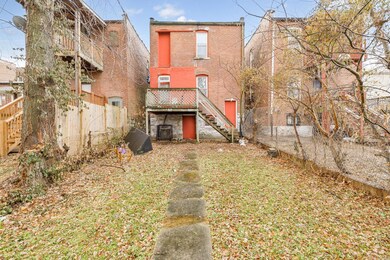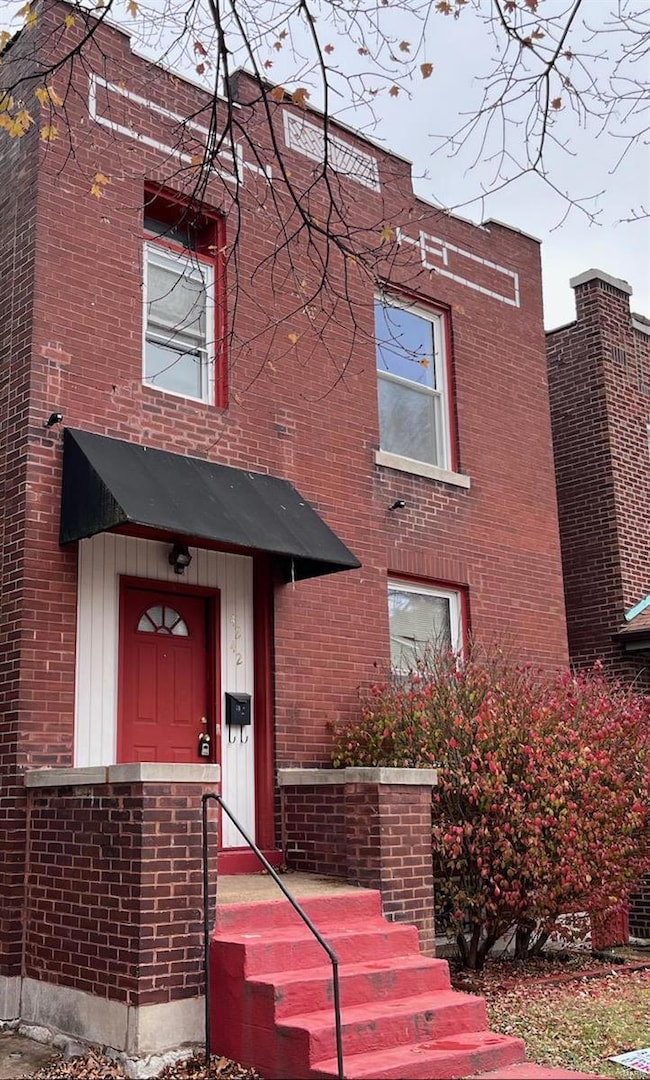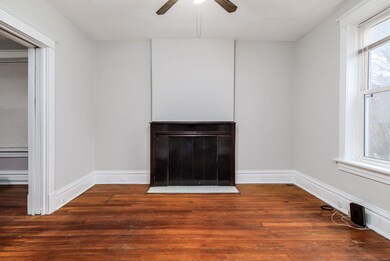
4242 Oregon Ave Saint Louis, MO 63111
Mount Pleasant NeighborhoodHighlights
- Fireplace in Bedroom
- Rowhouse Architecture
- Formal Dining Room
- Deck
- Wood Flooring
- Eat-In Kitchen
About This Home
As of April 2025Loads of updated and freshly painted space in this charming former 2-family converted to a single family, 4 bedroom, 2 full bath home with amazing access to all the amenities! You’ll note the St. Louis traditional Row House features from the front of the home, with the newly tuckpointed brick with the decorative accents so prevalent in the Lou! What you cannot “see and FEEL” is the brand new roof in 12/2022! So, worry-free for years to come! Inside see the beautiful wood floors, the great room opening up to the right. Tall ceilings and lots of space in every large room! Adjoining the Great room is a huge dining room to enjoy large celebrations and gatherings! A full tiled bath and a large kitchen with plenty of room for in-kitchen dining, round out the first floor. UP the beautiful staircase to the upstairs, you‘ll find 4 large bedrooms and a tiled full bath. Buy it and enjoy homeownership or buy it as an investment to add to your rental portfolio, BOTH are amazing options!
Last Agent to Sell the Property
RE/MAX Best Choice License #2015008251 Listed on: 12/29/2022

Townhouse Details
Home Type
- Townhome
Est. Annual Taxes
- $1,616
Year Built
- Built in 1915 | Remodeled
Lot Details
- 2,888 Sq Ft Lot
- Lot Dimensions are 25x127
- Historic Home
Home Design
- Rowhouse Architecture
- Brick or Stone Mason
Interior Spaces
- 1,978 Sq Ft Home
- 2-Story Property
- Rear Stairs
- Historic or Period Millwork
- Ceiling height between 8 to 10 feet
- Non-Functioning Fireplace
- Insulated Windows
- Six Panel Doors
- Great Room with Fireplace
- 2 Fireplaces
- Formal Dining Room
- Wood Flooring
- Security System Owned
Kitchen
- Eat-In Kitchen
- Gas Oven or Range
- <<microwave>>
- Dishwasher
Bedrooms and Bathrooms
- 4 Bedrooms
- Fireplace in Bedroom
Unfinished Basement
- Walk-Up Access
- Basement Ceilings are 8 Feet High
Outdoor Features
- Deck
Schools
- Meramec Elem. Elementary School
- Fanning Middle Community Ed.
- Roosevelt High School
Utilities
- Forced Air Heating and Cooling System
- Heating System Uses Gas
- Gas Water Heater
Listing and Financial Details
- Home Protection Policy
- Assessor Parcel Number 2659-00-0060-0
Ownership History
Purchase Details
Home Financials for this Owner
Home Financials are based on the most recent Mortgage that was taken out on this home.Purchase Details
Home Financials for this Owner
Home Financials are based on the most recent Mortgage that was taken out on this home.Purchase Details
Purchase Details
Home Financials for this Owner
Home Financials are based on the most recent Mortgage that was taken out on this home.Purchase Details
Home Financials for this Owner
Home Financials are based on the most recent Mortgage that was taken out on this home.Purchase Details
Purchase Details
Purchase Details
Home Financials for this Owner
Home Financials are based on the most recent Mortgage that was taken out on this home.Purchase Details
Purchase Details
Home Financials for this Owner
Home Financials are based on the most recent Mortgage that was taken out on this home.Purchase Details
Purchase Details
Home Financials for this Owner
Home Financials are based on the most recent Mortgage that was taken out on this home.Purchase Details
Home Financials for this Owner
Home Financials are based on the most recent Mortgage that was taken out on this home.Purchase Details
Purchase Details
Purchase Details
Home Financials for this Owner
Home Financials are based on the most recent Mortgage that was taken out on this home.Purchase Details
Home Financials for this Owner
Home Financials are based on the most recent Mortgage that was taken out on this home.Purchase Details
Home Financials for this Owner
Home Financials are based on the most recent Mortgage that was taken out on this home.Purchase Details
Purchase Details
Similar Home in Saint Louis, MO
Home Values in the Area
Average Home Value in this Area
Purchase History
| Date | Type | Sale Price | Title Company |
|---|---|---|---|
| Warranty Deed | -- | Absolute Title Services | |
| Warranty Deed | -- | Absolute Title Services | |
| Special Warranty Deed | $70,250 | None Listed On Document | |
| Special Warranty Deed | $70,250 | None Listed On Document | |
| Trustee Deed | $95,000 | None Listed On Document | |
| Warranty Deed | -- | -- | |
| Warranty Deed | -- | Title Partners Agency Llc | |
| Special Warranty Deed | $21,170 | Bay National Title Co | |
| Trustee Deed | $26,100 | None Available | |
| Warranty Deed | -- | -- | |
| Warranty Deed | -- | -- | |
| Corporate Deed | -- | -- | |
| Trustee Deed | $70,835 | First American Title Co | |
| Corporate Deed | -- | -- | |
| Corporate Deed | -- | -- | |
| Warranty Deed | -- | -- | |
| Trustee Deed | $38,000 | First American Title | |
| Warranty Deed | -- | -- | |
| Warranty Deed | -- | -- | |
| Quit Claim Deed | -- | -- | |
| Warranty Deed | -- | -- | |
| Quit Claim Deed | -- | -- | |
| Trustee Deed | $43,315 | -- |
Mortgage History
| Date | Status | Loan Amount | Loan Type |
|---|---|---|---|
| Open | $160,000 | New Conventional | |
| Closed | $160,000 | New Conventional | |
| Previous Owner | $128,400 | New Conventional | |
| Previous Owner | $98,800 | Construction | |
| Previous Owner | $98,800 | Construction | |
| Previous Owner | $120,280 | FHA | |
| Previous Owner | $58,913 | FHA | |
| Previous Owner | $88,250 | FHA | |
| Previous Owner | $35,000 | Purchase Money Mortgage | |
| Previous Owner | $68,000 | Purchase Money Mortgage | |
| Previous Owner | $45,000 | Purchase Money Mortgage | |
| Previous Owner | $42,350 | Purchase Money Mortgage | |
| Previous Owner | $23,250 | Purchase Money Mortgage | |
| Closed | $8,475 | No Value Available |
Property History
| Date | Event | Price | Change | Sq Ft Price |
|---|---|---|---|---|
| 06/30/2025 06/30/25 | For Rent | $2,290 | 0.0% | -- |
| 06/04/2025 06/04/25 | Off Market | $2,290 | -- | -- |
| 05/15/2025 05/15/25 | Price Changed | $2,290 | -2.5% | $1 / Sq Ft |
| 05/14/2025 05/14/25 | For Rent | $2,349 | 0.0% | -- |
| 04/25/2025 04/25/25 | Sold | -- | -- | -- |
| 03/11/2025 03/11/25 | Pending | -- | -- | -- |
| 03/08/2025 03/08/25 | For Sale | $200,000 | +178.2% | $101 / Sq Ft |
| 03/06/2025 03/06/25 | Off Market | -- | -- | -- |
| 12/24/2024 12/24/24 | Sold | -- | -- | -- |
| 12/19/2024 12/19/24 | Pending | -- | -- | -- |
| 12/02/2024 12/02/24 | For Sale | $71,890 | -43.6% | $36 / Sq Ft |
| 02/28/2023 02/28/23 | Sold | -- | -- | -- |
| 12/29/2022 12/29/22 | Price Changed | $127,500 | 0.0% | $64 / Sq Ft |
| 12/29/2022 12/29/22 | For Sale | $127,500 | +96.2% | $64 / Sq Ft |
| 10/12/2017 10/12/17 | Sold | -- | -- | -- |
| 07/23/2017 07/23/17 | Pending | -- | -- | -- |
| 07/10/2017 07/10/17 | Price Changed | $65,000 | -13.3% | $33 / Sq Ft |
| 05/31/2017 05/31/17 | Price Changed | $75,000 | -29.2% | $38 / Sq Ft |
| 04/13/2017 04/13/17 | For Sale | $106,000 | -- | $54 / Sq Ft |
Tax History Compared to Growth
Tax History
| Year | Tax Paid | Tax Assessment Tax Assessment Total Assessment is a certain percentage of the fair market value that is determined by local assessors to be the total taxable value of land and additions on the property. | Land | Improvement |
|---|---|---|---|---|
| 2025 | $1,616 | $19,550 | $720 | $18,830 |
| 2024 | $1,538 | $18,970 | $720 | $18,250 |
| 2023 | $1,538 | $18,970 | $720 | $18,250 |
| 2022 | $1,446 | $17,160 | $720 | $16,440 |
| 2021 | $1,444 | $17,160 | $720 | $16,440 |
| 2020 | $1,370 | $16,380 | $720 | $15,660 |
| 2019 | $1,365 | $16,380 | $720 | $15,660 |
| 2018 | $1,332 | $15,480 | $720 | $14,760 |
| 2017 | $1,310 | $15,490 | $720 | $14,760 |
| 2016 | $1,374 | $16,060 | $720 | $15,330 |
| 2015 | $1,247 | $16,050 | $720 | $15,330 |
| 2014 | $1,292 | $16,050 | $720 | $15,330 |
| 2013 | -- | $16,660 | $720 | $15,940 |
Agents Affiliated with this Home
-
Wendy Schulze

Seller's Agent in 2025
Wendy Schulze
RE/MAX
(314) 210-9045
3 in this area
205 Total Sales
-
Mike Zouglas

Seller's Agent in 2024
Mike Zouglas
REO Xpress, LLC
(314) 916-4116
4 in this area
517 Total Sales
-
Traci Palmero

Seller's Agent in 2023
Traci Palmero
RE/MAX
(314) 803-6245
1 in this area
274 Total Sales
-
Laurie Wuestling

Buyer's Agent in 2023
Laurie Wuestling
Coldwell Banker Realty - Gundaker
(314) 503-5544
1 in this area
270 Total Sales
-
Rubbie Groves-Clay

Seller's Agent in 2017
Rubbie Groves-Clay
Clay Realty Group, LC
(314) 533-2529
50 Total Sales
-
J
Buyer's Agent in 2017
Joseph Chiodini
Keller Williams Realty St. Louis
Map
Source: MARIS MLS
MLS Number: MIS22075017
APN: 2659-00-0060-0
- 4244 Oregon Ave
- 4215 California Ave
- 4224 California Ave
- 4317 California Ave
- 4319 California Ave
- 4241 Iowa Ave
- 2841 Meramec St
- 3442 S Gasconade St
- 4135 Nebraska Ave
- 4118 Nebraska Ave
- 4102 California Ave
- 3110 Providence Place
- 4116 E Iowa Ave
- 4110 E Iowa Ave
- 4422 Pennsylvania Ave
- 4260 Michigan Ave
- 4341 Minnesota Ave
- 2913 Gasconade St
- 4114 Minnesota Ave Unit A & B
- 3100 Osceola St
