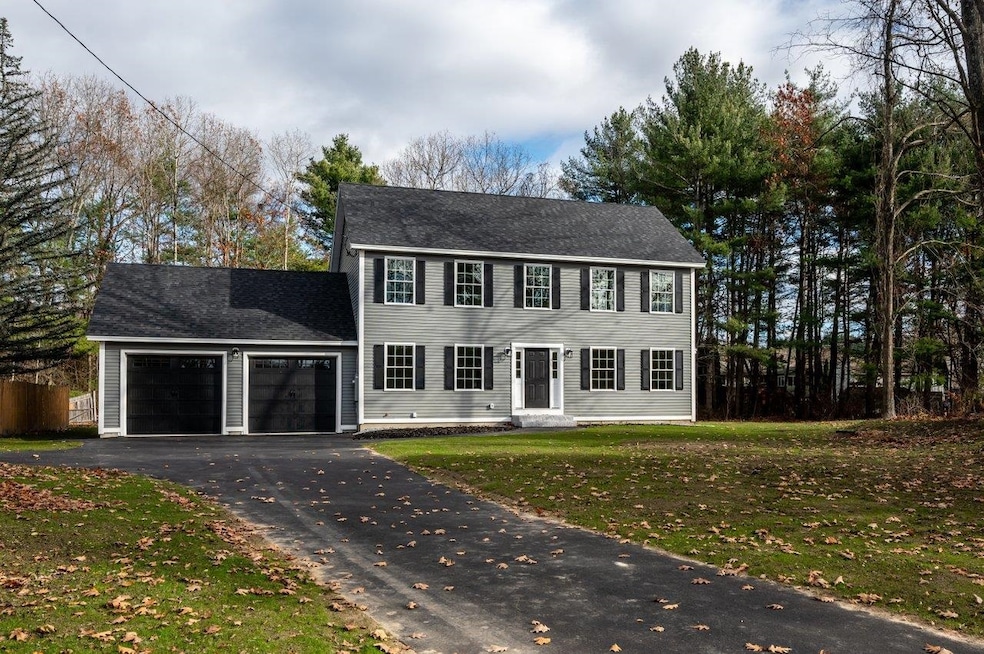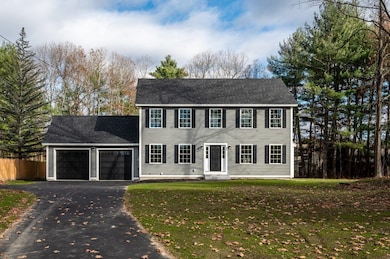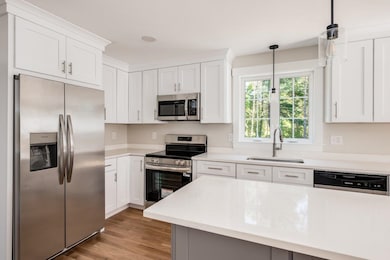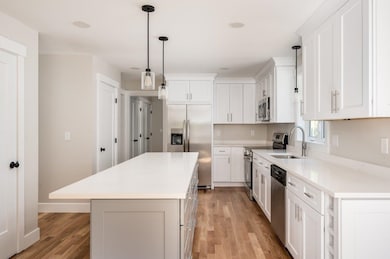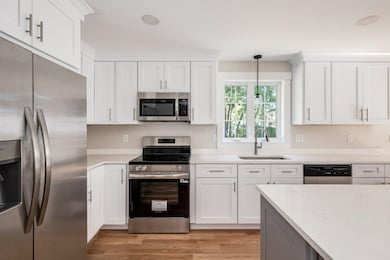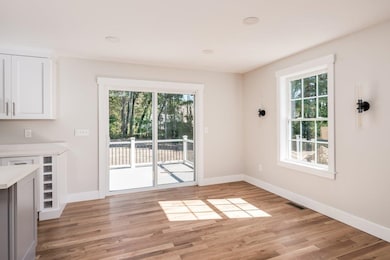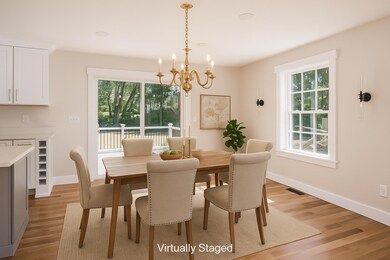4243 Brown Ave Manchester, NH 03103
Goffes Falls NeighborhoodEstimated payment $3,877/month
Highlights
- New Construction
- Colonial Architecture
- Wood Flooring
- 0.78 Acre Lot
- Deck
- Mud Room
About This Home
Welcome to 4243 Brown Avenue, a newly built four-bedroom, two-and-a-half-bath colonial set in Manchester’s Goffes Falls neighborhood. Privately tucked back from the road with a long driveway and a large, level backyard, this home offers space, comfort, and modern craftsmanship in a convenient location close to major routes, the airport, golf courses, and the Executive Health Club.
The main level features a bright kitchen with quartz countertops, a center island, and a dining area that opens to the living room with a gas fireplace. A formal dining room provides additional space for entertaining, while a mudroom and half bath with laundry add everyday convenience. Hardwood floors and tile accent the main level’s open design.
Upstairs, you’ll find four bedrooms including a spacious primary suite with a walk-in closet and private bath, plus a second full bathroom. Quality finishes such as upgraded single-panel and double doors, plush carpeted bedrooms, and thoughtful details throughout highlight the builder’s craftsmanship.
With its ideal setting, modern design, and easy access to local amenities, 4243 Brown Avenue offers a rare opportunity to own a brand-new home in one of Manchester’s most convenient locations.
Listing Agent
KW Coastal and Lakes & Mountains Realty/Rochester License #061403 Listed on: 10/08/2025

Home Details
Home Type
- Single Family
Est. Annual Taxes
- $2,218
Year Built
- Built in 2025 | New Construction
Lot Details
- 0.78 Acre Lot
- Level Lot
Parking
- 2 Car Attached Garage
Home Design
- Colonial Architecture
- Concrete Foundation
- Wood Frame Construction
Interior Spaces
- Property has 2 Levels
- Fireplace
- Mud Room
- Dining Area
- Washer and Dryer Hookup
Kitchen
- Microwave
- Dishwasher
- Kitchen Island
Flooring
- Wood
- Carpet
- Tile
Bedrooms and Bathrooms
- 4 Bedrooms
- En-Suite Bathroom
Basement
- Basement Fills Entire Space Under The House
- Interior Basement Entry
Schools
- Highland-Goffs Falls Elementary School
- Southside Middle School
- Manchester Memorial High Sch
Additional Features
- Deck
- Central Air
Listing and Financial Details
- Tax Lot 0007
- Assessor Parcel Number 0712
Map
Home Values in the Area
Average Home Value in this Area
Tax History
| Year | Tax Paid | Tax Assessment Tax Assessment Total Assessment is a certain percentage of the fair market value that is determined by local assessors to be the total taxable value of land and additions on the property. | Land | Improvement |
|---|---|---|---|---|
| 2024 | $2,218 | $113,300 | $113,300 | $0 |
| 2023 | $2,229 | $118,200 | $118,200 | $0 |
| 2022 | $2,156 | $118,200 | $118,200 | $0 |
| 2021 | $2,090 | $118,200 | $118,200 | $0 |
| 2020 | $2,012 | $81,600 | $81,600 | $0 |
| 2019 | $1,985 | $81,600 | $81,600 | $0 |
| 2018 | $1,932 | $81,600 | $81,600 | $0 |
| 2017 | $1,903 | $81,600 | $81,600 | $0 |
| 2016 | $1,888 | $81,600 | $81,600 | $0 |
| 2015 | $1,817 | $77,500 | $77,500 | $0 |
| 2014 | $1,821 | $77,500 | $77,500 | $0 |
| 2013 | $1,757 | $77,500 | $77,500 | $0 |
Property History
| Date | Event | Price | List to Sale | Price per Sq Ft |
|---|---|---|---|---|
| 11/05/2025 11/05/25 | Price Changed | $699,000 | -3.6% | $354 / Sq Ft |
| 10/08/2025 10/08/25 | For Sale | $724,999 | -- | $367 / Sq Ft |
Purchase History
| Date | Type | Sale Price | Title Company |
|---|---|---|---|
| Deed | $98,100 | -- | |
| Deed | $98,100 | -- |
Source: PrimeMLS
MLS Number: 5064922
APN: MNCH-000712-000000-000007
- 4481 Brown Ave
- 4543 Brown Ave
- 769 Daniel Webster Hwy
- 67 Pullman St
- 53 Pine Ave
- 34 Chatham Dr
- 29 Watts Landing Unit 24
- 15 Tamarack Ct
- 3-C Mustang Dr Unit MODEL
- 9 Mustang Dr Unit C
- 9 Mustang Dr Unit B
- 7 Mustang Dr Unit C
- 7 Mustang Dr Unit END UNIT-A
- 8 Iroquois Cir
- 5 Webster Rd
- 15 Harvey Rd
- 490 Charles Bancroft Hwy
- 29 Bedford Rd
- 18 Horizon Dr
- lot 719-1 & 2 Sheffield Rd
- 15 Iron Horse Dr
- 49 Technology Dr
- 3 Maple Ridge Dr Unit 221
- 334 S River Rd
- 540 Charles Bancroft Hwy Unit 4Belg
- 3 Gilbert Dr
- 66 Hawthorne Dr
- 800 Harvey Rd
- 38 Hawthorne Dr
- 216 County Rd
- 37 Hawthorne Dr
- 10100 S Willow St Unit 312
- 1124 S Mammoth Rd
- 217 Rockingham Rd Unit 101
- 50 Sentinel Ct Unit L08
- 50 Sentinel Ct Unit L06
- 10 Center St
- 20 Sentinel Ct Unit 307
- 20 Sentinel Ct Unit 104
- 107 S River Rd
