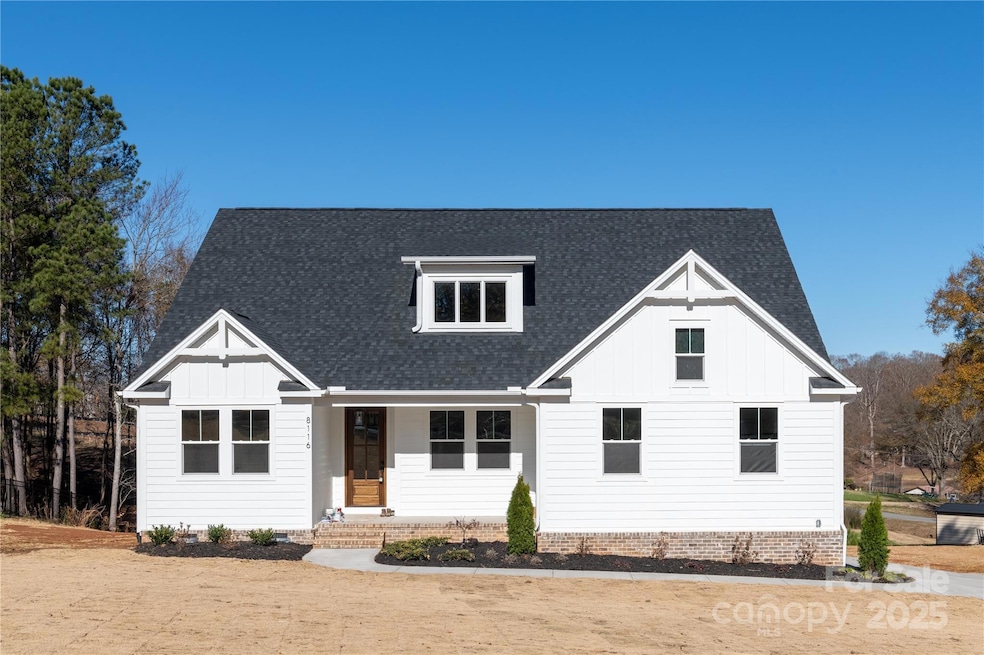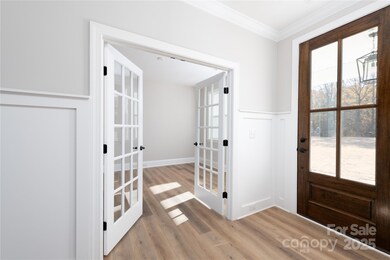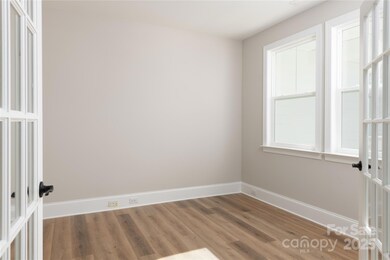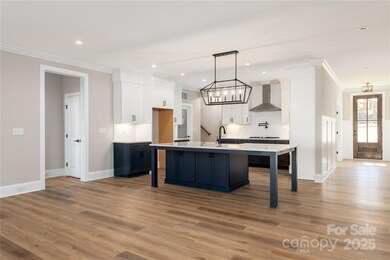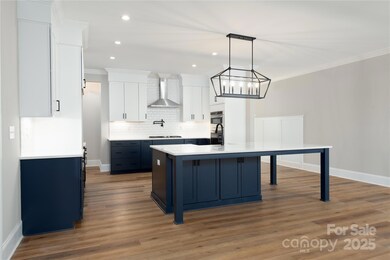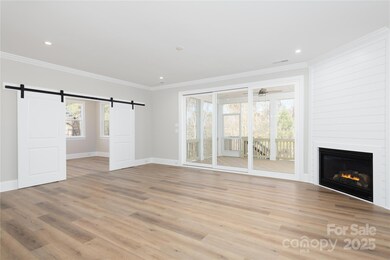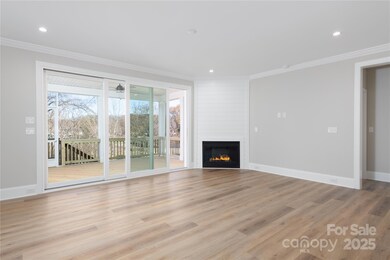
4243 Candlewood Dr Unit 9 Sherrills Ford, NC 28673
Estimated payment $4,667/month
Highlights
- Water Views
- Boat or Launch Ramp
- Under Construction
- Bandys High School Rated 9+
- Access To Lake
- Open Floorplan
About This Home
NEW CONSTRUCTION W/ LAKE ACCESS! Welcome to Cypress Farms, a custom home community in Sherrills Ford with luxury estate-sized lots, conveniently located near restaurants, grocery stores, gyms, and marinas. The Dani Plan is a stunning single-family home that boasts a modern luxury exterior with fiber cement siding and brick, a charming covered front porch, and spacious back deck perfect for outdoor relaxation. Inside, the chef-inspired kitchen with large luxury quartz island, custom cabinets,high end stainless steel appliances, flows seamlessly into the Vaulted great room with a cozy gas fireplace. The primary bedroom offers a spa-like zero-entry shower and oversized walk-in closet with ample storage. Also on main,includes 2 additional bedrooms, a dedicated main floor office and dining room. Upstairs an oversized bonus room and a fourth bedroom with a full bath, perfect for guests. With lake access, water views, luxury finishes,3 car garage and a prime location, this home is a must-see!
Listing Agent
EXP Realty LLC Mooresville Brokerage Email: lepagejohnsonoffers@gmail.com License #244461 Listed on: 04/24/2025

Co-Listing Agent
EXP Realty LLC Mooresville Brokerage Email: lepagejohnsonoffers@gmail.com License #295797
Home Details
Home Type
- Single Family
Est. Annual Taxes
- $196
Year Built
- Built in 2025 | Under Construction
Lot Details
- Wooded Lot
HOA Fees
- $42 Monthly HOA Fees
Parking
- 3 Car Attached Garage
- Front Facing Garage
- Garage Door Opener
- Driveway
Home Design
- Home is estimated to be completed on 10/31/25
- Transitional Architecture
- Hardboard
Interior Spaces
- 1.5-Story Property
- Open Floorplan
- Insulated Windows
- Mud Room
- Entrance Foyer
- Great Room with Fireplace
- Water Views
- Crawl Space
- Laundry Room
Kitchen
- Double Convection Oven
- Gas Cooktop
- Range Hood
- Plumbed For Ice Maker
- Dishwasher
- Kitchen Island
- Disposal
Flooring
- Tile
- Vinyl
Bedrooms and Bathrooms
- Split Bedroom Floorplan
- Walk-In Closet
- 3 Full Bathrooms
Outdoor Features
- Access To Lake
- Boat or Launch Ramp
- Deck
- Covered Patio or Porch
Schools
- Sherrills Ford Elementary School
- Mills Creek Middle School
- Bandys High School
Utilities
- Central Air
- Vented Exhaust Fan
- Heat Pump System
- Propane
- Well Required
- Electric Water Heater
- Septic Tank
- Septic Needed
Listing and Financial Details
- Assessor Parcel Number 4617030126770000
Community Details
Overview
- Built by Foundation Homes
- Cypress Farms Subdivision, Dani Floorplan
- Mandatory home owners association
Amenities
- Picnic Area
Map
Home Values in the Area
Average Home Value in this Area
Tax History
| Year | Tax Paid | Tax Assessment Tax Assessment Total Assessment is a certain percentage of the fair market value that is determined by local assessors to be the total taxable value of land and additions on the property. | Land | Improvement |
|---|---|---|---|---|
| 2025 | $196 | $39,700 | $39,700 | $0 |
| 2024 | $196 | $39,700 | $39,700 | $0 |
| 2023 | $192 | $26,800 | $26,800 | $0 |
| 2022 | $189 | $26,800 | $26,800 | $0 |
| 2021 | $0 | $0 | $0 | $0 |
Property History
| Date | Event | Price | Change | Sq Ft Price |
|---|---|---|---|---|
| 04/24/2025 04/24/25 | For Sale | $865,000 | -- | $296 / Sq Ft |
Mortgage History
| Date | Status | Loan Amount | Loan Type |
|---|---|---|---|
| Closed | $524,000 | Construction |
About the Listing Agent

At LePage Johnson Group at eXp Realty, we have been dedicated to helping families and individuals navigate their real estate journeys for over 20 years. With nearly 200 successful transactions per year, our experienced team of Realtors has built a reputation for excellence in the Charlotte and Lake Norman areas.
Our commitment to client satisfaction is reflected in our strong base of repeat and referral business, a testament to the trust and confidence our clients place in us. Whether
Craig's Other Listings
Source: Canopy MLS (Canopy Realtor® Association)
MLS Number: 4217844
APN: 4617030126770000
- 4265 Candlewood Dr
- 4257 Candlewood Dr Unit 7
- 4271 Candlewood Dr
- 4251 Candlewood Dr
- 4279 Candlewood Dr
- 4158 Cascade St
- 4115 Cascade St
- 7950 Mocassin Dr
- 4251 Slanting Bridge Rd
- 4144 Steel Way
- 4155 Slanting Bridge Rd
- 4146 Steel Way
- 4148 Steel Way
- 4154 Steel Way
- 4156 Steel Way
- Livia Plan at Blackstone Bay Townhomes
- Sandra Plan at Blackstone Bay Townhomes
- 4158 Steel Way
- 4160 Steel Way
- 4000 Revere Blvd
- 7886 Iron Rd
- 4194 Steel Way
- 4196 Steel Way Unit 143
- 3853 Hayden Ln Unit Litchfield
- 4394 Bronze Blvd
- 3845 Hayden Ln Unit Salisbury
- 3913 Norman View Dr
- 3849 Hayden Ln
- 8147 Sheffield Dr
- 8149 Sheffield Dr
- 7812 Sawgrass Ln Unit 51
- 3754 Yorkshire Place
- 4323 Reed Creek Dr
- 4306 Reed Creek Dr Unit 51
- 4954 Moonlite Bay Dr
- 8435 Jane Dr Unit Newton
- 8435 Jane Dr Unit Maywood
- 7228 Lynbrook Cir
- 7728 Keistlers Store Rd
