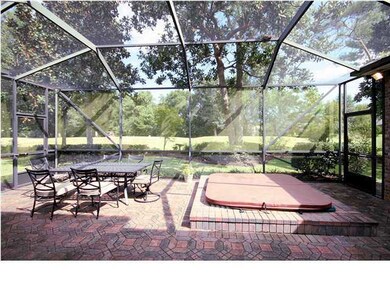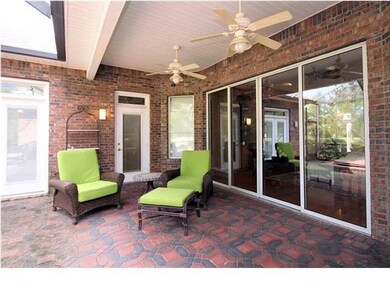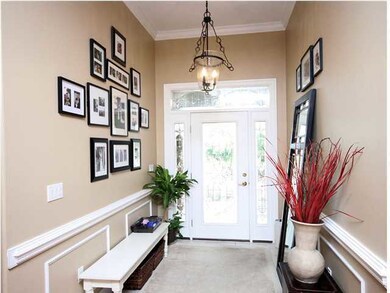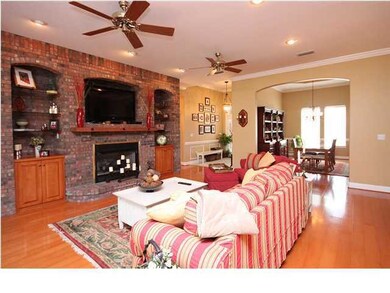
4243 Cougar Cir Niceville, FL 32578
Highlights
- Marina
- Lake Front
- Spa
- Bluewater Elementary School Rated A-
- Golf Course Community
- Gated Community
About This Home
As of July 2021EXQUISITE home in the gated community of Magnolia Plantation of Bluewater Bay. Found on a unique one-of-a-kind location on a private .36 acre lot bordering a picturesque lake, this home is sure to please. The convenient circular driveway leads to an OVERSIZED side loading garage with enough room for 3 cars! Upon entering the home through the wide foyer accented by 12' ceilings and wainscoted walls, you find yourself in the living room. The living room is accented by large glass doors opening to the screened lanai and a stunning brick accent wall with a gas fireplace surrounded by maple built ins. The adjacent formal dining room was custom designed to accommodate seating for 12 or more. The kitchen with an adjoining breakfast room is open to the living room and also has a door leading to the enclosed lanai area. This kitchen features rich maple cabinets, granite countertops, an island with a built-in ceramic surface cook top, double ovens and a breakfast bar. 12' ceilings and wide plank maple floors flow through the family room, breakfast area, dining room and hallways. This is a split floor plan design with the master bedroom on one side of the home and the guest bedrooms on the other. The master bedroom suite features a dual sink vanity, jetted garden tub, commode closet, separate shower area and a walk in closet. On the opposite side of the home, there are 3 additional bedrooms and two bathrooms. One of the bedrooms has a door leading to the enclosed lanai area and is currently being used as an office. The large and spacious laundry room separates the house from the HUGE garage featuring painted floors and a workshop area and golf cart parking area with a separate golf cart door. Upstairs, over the garage, is a massive bedroom with a private bathroom and walk in closet. You will also find a HUGE rec room upstairs as well. This is the perfect area for a media room, ''man cave'' or teen hang out! Adjacent to this room is another room that is plumbed for an upstairs kitchenette or wet bar. Back downstairs, you will find the enclosed lanai area. This lanai area is lined with brick pavers which extend out to an open screened area featuring an in-ground spa where you can relax and soak away the stress of the day. Other noteworthy features include: low maintenance brick exterior, crown molding, extra insulation in the ceilings, 50 Year dimensional shingle roof and dimmer lights throughout the home. This exceptional home is a rare find and will be sure to please the most discriminating home buyer!
Home Details
Home Type
- Single Family
Est. Annual Taxes
- $9,940
Year Built
- Built in 2001
Lot Details
- 0.35 Acre Lot
- Lot Dimensions are 103x156x151x151
- Lake Front
- Property fronts a private road
- Property fronts a county road
- Sprinkler System
- Lawn Pump
- Property is zoned County, Deed
HOA Fees
- $64 Monthly HOA Fees
Parking
- 2 Car Garage
- Oversized Parking
- Automatic Garage Door Opener
- Golf Cart Parking
Home Design
- Traditional Architecture
- Brick Exterior Construction
- Frame Construction
- Dimensional Roof
- Ridge Vents on the Roof
- Composition Shingle Roof
Interior Spaces
- 4,047 Sq Ft Home
- 2-Story Property
- Built-in Bookshelves
- Shelving
- Crown Molding
- Wainscoting
- Coffered Ceiling
- Tray Ceiling
- Ceiling Fan
- Recessed Lighting
- Gas Fireplace
- Double Pane Windows
- Window Treatments
- Insulated Doors
- Entrance Foyer
- Living Room
- Breakfast Room
- Dining Room
- Screened Porch
- Lake Views
- Fire and Smoke Detector
- Exterior Washer Dryer Hookup
Kitchen
- Breakfast Bar
- Walk-In Pantry
- Double Self-Cleaning Oven
- <<microwave>>
- Ice Maker
- Dishwasher
- Kitchen Island
- Disposal
Flooring
- Wood
- Wall to Wall Carpet
- Tile
Bedrooms and Bathrooms
- 5 Bedrooms
- Primary Bedroom on Main
- Split Bedroom Floorplan
- Dressing Area
- 4 Full Bathrooms
- Cultured Marble Bathroom Countertops
- Dual Vanity Sinks in Primary Bathroom
- Separate Shower in Primary Bathroom
Attic
- Attic Fan
- Pull Down Stairs to Attic
Schools
- Bluewater Elementary School
- Choice-Destin/Ruckel Middle School
- Niceville High School
Utilities
- Multiple cooling system units
- Central Heating and Cooling System
- Heating System Uses Natural Gas
- Underground Utilities
- Gas Water Heater
- Phone Available
- Cable TV Available
Additional Features
- Energy-Efficient Doors
- Spa
Listing and Financial Details
- Assessor Parcel Number 15-1S-22-2121-000A-0010
Community Details
Overview
- Association fees include accounting, ground keeping, management, security
- Magnolia Plantation At Bluewater Bay Subdivision
- The community has rules related to covenants
Amenities
- Picnic Area
- Community Pavilion
Recreation
- Marina
- Golf Course Community
- Tennis Courts
- Community Pool
Security
- Gated Community
Ownership History
Purchase Details
Home Financials for this Owner
Home Financials are based on the most recent Mortgage that was taken out on this home.Purchase Details
Home Financials for this Owner
Home Financials are based on the most recent Mortgage that was taken out on this home.Purchase Details
Home Financials for this Owner
Home Financials are based on the most recent Mortgage that was taken out on this home.Purchase Details
Similar Homes in Niceville, FL
Home Values in the Area
Average Home Value in this Area
Purchase History
| Date | Type | Sale Price | Title Company |
|---|---|---|---|
| Warranty Deed | $799,900 | Mti Title Insurance Agcy Inc | |
| Warranty Deed | $430,000 | Lighthouse Land Title Co | |
| Warranty Deed | $625,000 | Panhandle Title Inc | |
| Warranty Deed | $82,500 | Panhandle Title Inc |
Mortgage History
| Date | Status | Loan Amount | Loan Type |
|---|---|---|---|
| Open | $534,900 | New Conventional | |
| Previous Owner | $440,832 | VA | |
| Previous Owner | $417,000 | New Conventional | |
| Previous Owner | $195,000 | Fannie Mae Freddie Mac |
Property History
| Date | Event | Price | Change | Sq Ft Price |
|---|---|---|---|---|
| 10/30/2022 10/30/22 | Off Market | $799,900 | -- | -- |
| 07/02/2021 07/02/21 | Sold | $799,900 | 0.0% | $198 / Sq Ft |
| 05/04/2021 05/04/21 | Pending | -- | -- | -- |
| 04/16/2021 04/16/21 | For Sale | $799,900 | +86.0% | $198 / Sq Ft |
| 09/22/2014 09/22/14 | Sold | $430,000 | 0.0% | $106 / Sq Ft |
| 08/31/2014 08/31/14 | Pending | -- | -- | -- |
| 05/03/2014 05/03/14 | For Sale | $430,000 | -- | $106 / Sq Ft |
Tax History Compared to Growth
Tax History
| Year | Tax Paid | Tax Assessment Tax Assessment Total Assessment is a certain percentage of the fair market value that is determined by local assessors to be the total taxable value of land and additions on the property. | Land | Improvement |
|---|---|---|---|---|
| 2024 | $9,940 | $824,981 | $104,233 | $720,748 |
| 2023 | $9,940 | $828,011 | $103,200 | $724,811 |
| 2022 | $9,428 | $778,447 | $98,286 | $680,161 |
| 2021 | $5,813 | $501,631 | $0 | $0 |
| 2020 | $5,803 | $494,705 | $0 | $0 |
| 2019 | $5,738 | $483,583 | $0 | $0 |
| 2018 | $5,694 | $474,806 | $0 | $0 |
| 2017 | $5,665 | $465,040 | $0 | $0 |
| 2016 | $5,513 | $455,475 | $0 | $0 |
| 2015 | $5,628 | $452,309 | $0 | $0 |
| 2014 | $5,003 | $400,613 | $0 | $0 |
Agents Affiliated with this Home
-
Emily Probst
E
Seller's Agent in 2021
Emily Probst
EXP Realty LLC
(850) 830-4414
228 Total Sales
-
Janice Busovne
J
Seller's Agent in 2014
Janice Busovne
Keller Williams Realty Nville
(850) 279-4332
150 Total Sales
-
Pam Weeks

Buyer's Agent in 2014
Pam Weeks
Keller Williams Realty Nville
(850) 259-3886
93 Total Sales
Map
Source: Emerald Coast Association of REALTORS®
MLS Number: 584043
APN: 15-1S-22-2121-000A-0010
- 4210 Cougar Cir
- 800 Bay Dr Unit 10
- 800 Bay Dr Unit 15
- 1000 Bay Dr Unit 524
- 1000 Bay Dr Unit 525
- 1000 Bay Dr Unit 522
- 4231 Ida Coon Cir
- 700 Bay Dr Unit 1004
- 1746 Wren Way
- 343 Oaklake Ln
- 1656 Ella Ln
- 1741 Wren Way
- XXX Ida Coon Cir
- XX Ida Coon Cir
- 1802 Shay-Lin Ct
- 4198 Ida Coon Cir
- 1603 Beckett Blvd
- 1607 Beckett Blvd
- 1605 Beckett Blvd
- 4276 Calinda Ln Unit 138






