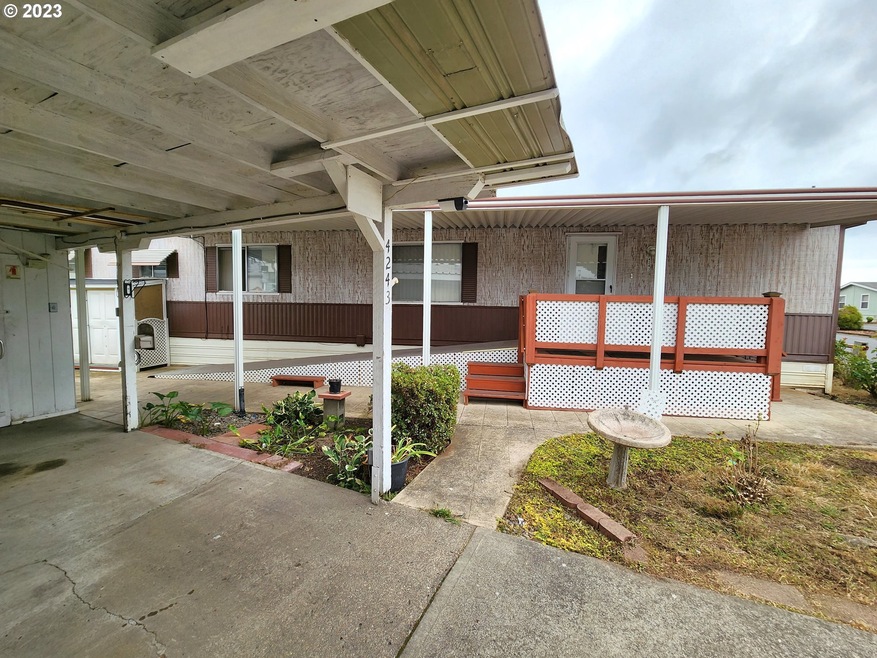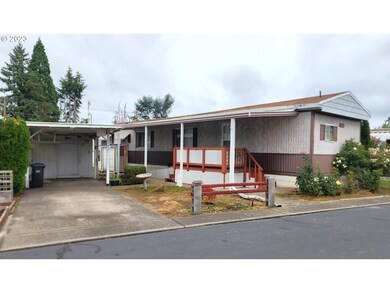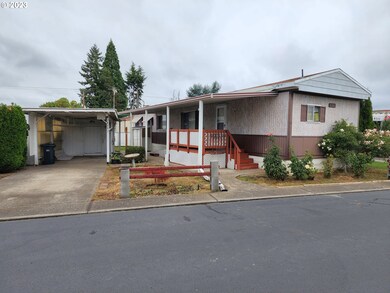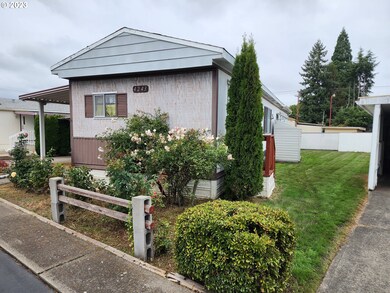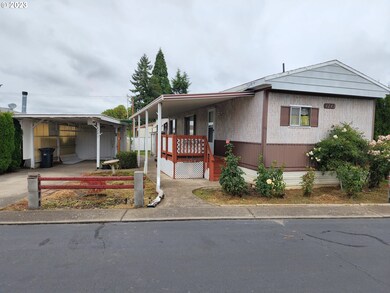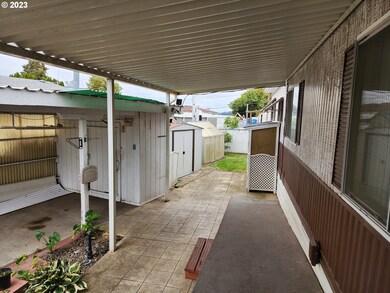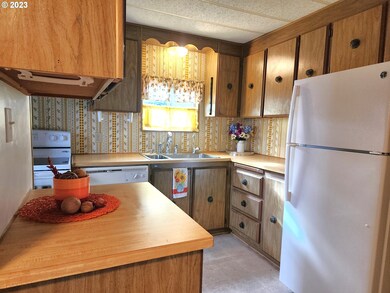
$29,900
- 2 Beds
- 1 Bath
- 960 Sq Ft
- 4722 Antler St NE
- Salem, OR
Welcome to this clean and cozy 2-bedroom, 1-bath home in the peaceful 55+ community of Royal Estates Mobile Park. Offering 960 sq ft of comfortable living space, this home features professionally installed new carpet and fresh interior paint throughout, a heat pump for efficient heating and cooling, and dual-pane vinyl windows with brand-new blinds and curtains. The metal roof offers long-lasting
RACHAEL MANGLONA BANUELOS GONZALEZ EXP REALTY, LLC
