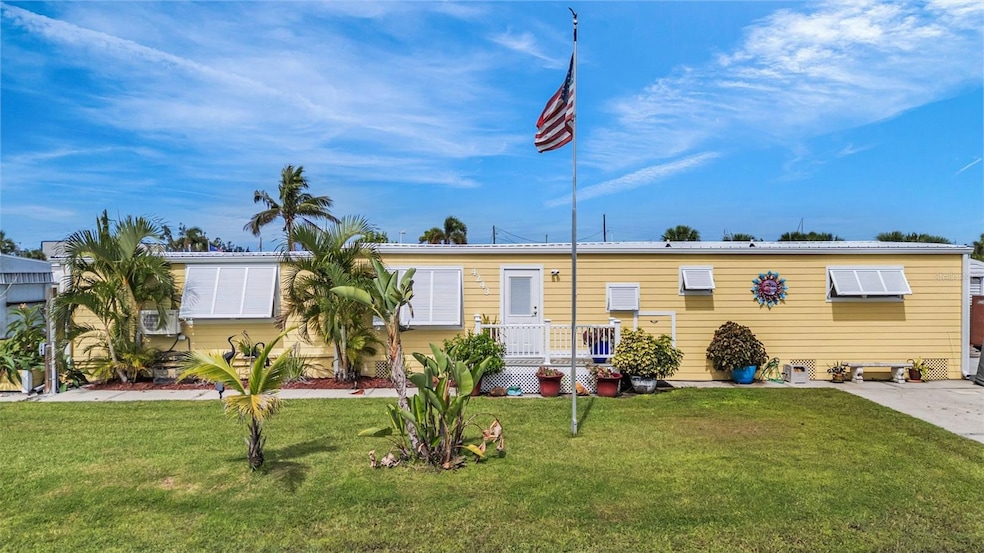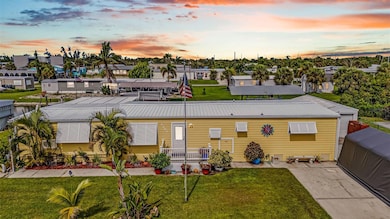4243 Nettle Rd Port Charlotte, FL 33953
Northwest Port Charlotte NeighborhoodEstimated payment $1,782/month
Highlights
- 100 Feet of Brackish Waterfront
- Covered Boat Lift
- Canal View
- Water access To Gulf or Ocean
- Open Floorplan
- No HOA
About This Home
This waterfront property is located on a deep-water canal at the end of a quiet street. Exterior improvements include a new 2024 seawall, a Hardie-board dock, and a covered 7,000 lb boat lift. The home has been updated with a new 2024 roof, new 2024 HVAC system, and modern interior finishes. The property provides direct access to Charlotte Harbor and the Gulf of Mexico. There are NO Fixed Bridges! A large workshop shed is included for additional storage or project space.
Listing Agent
KW PEACE RIVER PARTNERS Brokerage Phone: 941-875-9060 License #3491890 Listed on: 09/07/2025

Property Details
Home Type
- Mobile/Manufactured
Est. Annual Taxes
- $1,776
Year Built
- Built in 1971
Lot Details
- 8,100 Sq Ft Lot
- Lot Dimensions are 100x81
- 100 Feet of Brackish Waterfront
- Property fronts a canal with brackish water
- Street terminates at a dead end
- East Facing Home
Home Design
- Slab Foundation
- Metal Roof
- HardiePlank Type
Interior Spaces
- 1,632 Sq Ft Home
- Open Floorplan
- Shade Shutters
- Shades
- Living Room
- Dining Room
- Canal Views
- Hurricane or Storm Shutters
- Range
Flooring
- Luxury Vinyl Tile
- Vinyl
Bedrooms and Bathrooms
- 3 Bedrooms
- Walk-In Closet
- 3 Full Bathrooms
Laundry
- Laundry Located Outside
- Electric Dryer Hookup
Outdoor Features
- Water access To Gulf or Ocean
- Access To Intracoastal Waterway
- Access To Marina
- No Fixed Bridges
- Property is near a marina
- Access to Brackish Canal
- Seawall
- Covered Boat Lift
- Dock made with Composite Material
- Shed
- Rain Gutters
- Private Mailbox
Schools
- Liberty Elementary School
- Murdock Middle School
- Port Charlotte High School
Utilities
- Central Air
- Mini Split Air Conditioners
- Heating Available
- Thermostat
- Electric Water Heater
Additional Features
- Flood Zone Lot
- Double Wide
Community Details
- No Home Owners Association
- El Jobean Community
- El Jobean Ward 01 Subdivision
Listing and Financial Details
- Tax Lot 458
- Assessor Parcel Number 402128284008
Map
Home Values in the Area
Average Home Value in this Area
Property History
| Date | Event | Price | List to Sale | Price per Sq Ft |
|---|---|---|---|---|
| 09/07/2025 09/07/25 | For Sale | $310,000 | -- | $190 / Sq Ft |
Source: Stellar MLS
MLS Number: C7514323
- 4297 Nettle Rd
- 4252 Bardot Rd
- 4203 Nettle Rd
- 4194 Nettle Rd
- 4175 Bardot Rd
- 4203 Hollis Ave
- 4199 Hollis Ave
- 14457 Newcomb Rd
- 4177 Hollis Ave
- 4160 El Jobean Rd
- 4362 Kerrigan Cir
- 14484 Armada Rd
- 14505 Frizzell Rd
- 4123 Hollis Ave
- 3825 Bravo Rd
- 4457 Buckwheat Rd
- 4471 Buckwheat Rd
- 4467 Buckwheat Rd
- 4356 Kerrigan Cir
- 14462 Worthwhile Rd Unit 37
- 14385 Woodstock Rd Unit 3
- 4326 Kerrigan Cir
- 14447 Worthwhile Rd
- 4310 Garden Rd
- 14550 River Beach Dr
- 1745 Saddlewood Cir
- 14459 River Beach Dr Unit 129
- 14459 River Beach Dr Unit 226
- 14277 Palm Terrace
- 14510 Costine Ct
- 14016 Willow Glen Ct Unit 212
- 5290 Neville Terrace
- 5405 David Blvd
- 5281 Boyle Terrace
- 2425 Crockett St
- 13680 Drysdale Ave
- 13592 Clara Ln
- 13064 Feldman Ave
- 12586 Proctor Ave
- 6204 Coralberry Terrace






