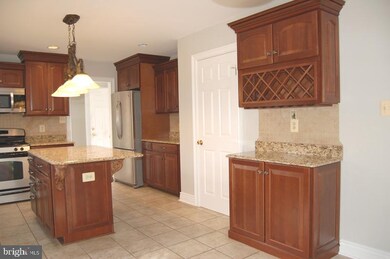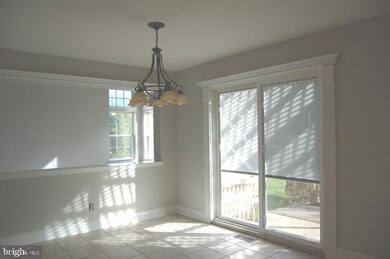
4243 Tersher Dr Doylestown, PA 18902
Buckingham NeighborhoodEstimated Value: $800,000 - $876,000
Highlights
- Second Kitchen
- Open Floorplan
- Traditional Architecture
- Gayman Elementary School Rated A
- Dual Staircase
- No HOA
About This Home
As of December 2020Finally, the home you have been searching for in Doylestown, Bucks County is here and available for immediate occupancy. Now is your opportunity to purchase a beautiful 4-bedroom, 2.5 bath, 3,600 sq ft center hall colonial in beautiful Buckingham, the heart of Bucks County. Take advantage of historically low mortgage rates and make this your home for the Holiday Season. This home features a large first floor home office, a floor to ceiling stone fireplace with gas insert in the family room, living room, dining room, first floor laundry room with front load washer and dryer, large master bedroom with walk-in closet, master bath and sitting room, 3 large additional bedrooms, two-car attached garage, patio, large updated kitchen, finished basement, new central air system, second kitchen in basement, and lots of storage. This home has a freshly painted interior and has had new carpet installed. This home is located within the award-winning Central Bucks School District. This home is centrally located to routes 611, 413, 313, 263, PA Tpk, and Route 202 for easy access to Lehigh Valley, Philadelphia, New Jersey, and New York. Do not delay. Call today as this property will not last long.
Home Details
Home Type
- Single Family
Est. Annual Taxes
- $7,315
Year Built
- Built in 1994
Lot Details
- 0.3 Acre Lot
- Lot Dimensions are 101.00 x 130.00
- Property is in excellent condition
- Property is zoned CA1
Parking
- 2 Car Attached Garage
- Side Facing Garage
- Garage Door Opener
- Driveway
Home Design
- Traditional Architecture
- Frame Construction
Interior Spaces
- 3,628 Sq Ft Home
- Property has 2 Levels
- Open Floorplan
- Dual Staircase
- Chair Railings
- Crown Molding
- Ceiling Fan
- Recessed Lighting
- Stone Fireplace
- Gas Fireplace
- Family Room Off Kitchen
- Living Room
- Dining Room
- Den
- Carpet
- Basement Fills Entire Space Under The House
Kitchen
- Second Kitchen
- Eat-In Kitchen
- Gas Oven or Range
- Self-Cleaning Oven
- Built-In Microwave
- Dishwasher
- Stainless Steel Appliances
- Kitchen Island
- Upgraded Countertops
- Disposal
Bedrooms and Bathrooms
- 4 Bedrooms
- Walk-In Closet
Laundry
- Laundry Room
- Laundry on main level
- Gas Front Loading Dryer
- Front Loading Washer
Accessible Home Design
- Doors swing in
- Level Entry For Accessibility
Schools
- Cold Spring Elementary School
- Holicong Middle School
- Central Bucks High School East
Utilities
- Forced Air Heating and Cooling System
- Vented Exhaust Fan
- Natural Gas Water Heater
- Cable TV Available
Additional Features
- Energy-Efficient Appliances
- Exterior Lighting
Community Details
- No Home Owners Association
- Buckingham Place Subdivision
Listing and Financial Details
- Tax Lot 084
- Assessor Parcel Number 06-055-084
Ownership History
Purchase Details
Home Financials for this Owner
Home Financials are based on the most recent Mortgage that was taken out on this home.Purchase Details
Purchase Details
Home Financials for this Owner
Home Financials are based on the most recent Mortgage that was taken out on this home.Similar Homes in Doylestown, PA
Home Values in the Area
Average Home Value in this Area
Purchase History
| Date | Buyer | Sale Price | Title Company |
|---|---|---|---|
| Ferrari Jennifer | $610,000 | None Available | |
| Santoro Penny L | -- | Attorney | |
| Santoro Joseph M | $237,990 | -- |
Mortgage History
| Date | Status | Borrower | Loan Amount |
|---|---|---|---|
| Open | Ferrari Jennifer Brook | $150,000 | |
| Open | Ferrari Jennifer | $475,000 | |
| Previous Owner | Santoro Joseph M | $65,601 | |
| Previous Owner | Santoro Joseph M | $122,000 | |
| Previous Owner | Santoro Joseph M | $250,000 | |
| Previous Owner | Santoro Joseph M | $125,000 |
Property History
| Date | Event | Price | Change | Sq Ft Price |
|---|---|---|---|---|
| 12/24/2020 12/24/20 | Sold | $610,000 | 0.0% | $168 / Sq Ft |
| 12/10/2020 12/10/20 | Price Changed | $610,000 | +6.1% | $168 / Sq Ft |
| 12/09/2020 12/09/20 | Pending | -- | -- | -- |
| 12/08/2020 12/08/20 | For Sale | $574,900 | -- | $158 / Sq Ft |
Tax History Compared to Growth
Tax History
| Year | Tax Paid | Tax Assessment Tax Assessment Total Assessment is a certain percentage of the fair market value that is determined by local assessors to be the total taxable value of land and additions on the property. | Land | Improvement |
|---|---|---|---|---|
| 2024 | $7,756 | $47,640 | $10,120 | $37,520 |
| 2023 | $7,493 | $47,640 | $10,120 | $37,520 |
| 2022 | $7,404 | $47,640 | $10,120 | $37,520 |
| 2021 | $7,315 | $47,640 | $10,120 | $37,520 |
| 2020 | $7,315 | $47,640 | $10,120 | $37,520 |
| 2019 | $7,267 | $47,640 | $10,120 | $37,520 |
| 2018 | $7,267 | $47,640 | $10,120 | $37,520 |
| 2017 | $7,208 | $47,640 | $10,120 | $37,520 |
| 2016 | $7,279 | $47,640 | $10,120 | $37,520 |
| 2015 | -- | $47,640 | $10,120 | $37,520 |
| 2014 | -- | $47,640 | $10,120 | $37,520 |
Agents Affiliated with this Home
-
Nick Santoro

Seller's Agent in 2020
Nick Santoro
EveryHome Realtors
(215) 262-3674
2 in this area
44 Total Sales
-
Joe Santoro

Seller Co-Listing Agent in 2020
Joe Santoro
EveryHome Realtors
(215) 485-9272
2 in this area
41 Total Sales
-
Deana Corrigan

Buyer's Agent in 2020
Deana Corrigan
Compass RE
(215) 478-8084
62 in this area
312 Total Sales
Map
Source: Bright MLS
MLS Number: PABU517014
APN: 06-055-084
- 3970 Sherwood Ln
- 3858 Johns Way
- 4040 Charter Club Dr
- 4441 Fell Rd
- 4192 Jester Ln
- 4038 Diane Way
- 54 John Dyer Way
- 4212 Miladies Ln
- 0 Myers Dr
- 4487 Southview Ln
- 129 Kreutz Ave
- 4358 Bergstrom Rd
- 4506 Old Oak Rd
- 755 Swamp Rd
- 3720 Morrison Way
- 16 Dorothy Ave
- 3146 Mill Rd
- 145 Cottonwood Ct
- 3777 Swetland Dr
- 4672 Watson Dr
- 4243 Tersher Dr
- 4211 Tersher Dr
- 3960 Johns Way
- 3950 Johns Way
- 3951 Boxwood Cir
- 4244 Tersher Dr
- 4238 Tersher Dr
- 3944 Johns Way
- 4256 Tersher Dr
- 3941 Boxwood Cir
- 4281 Tersher Dr
- 3966 Boxwood Cir
- 3951 Johns Way
- 3954 Boxwood Cir
- 3939 Johns Way
- 4270 Tersher Dr
- 3946 Boxwood Cir
- 3934 Johns Way
- 4210 Tersher Dr
- 3933 Boxwood Cir






