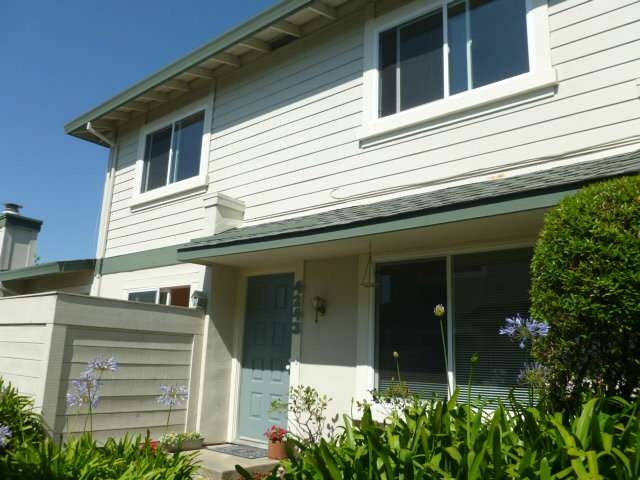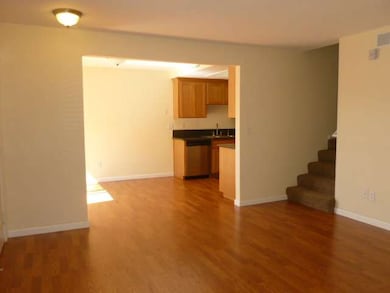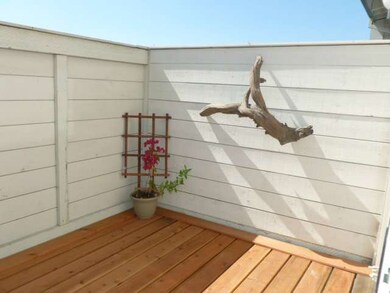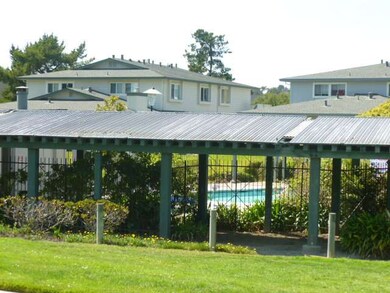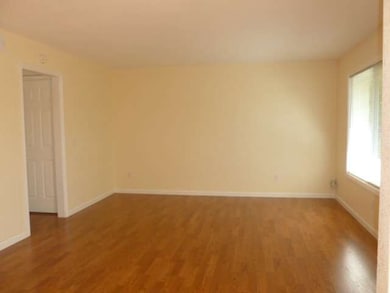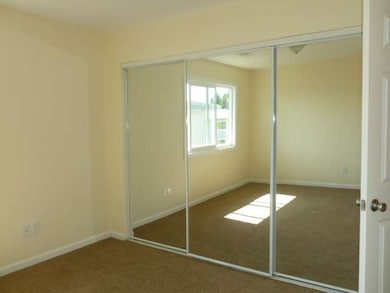
4243 Topsail Ct Unit 2 Soquel, CA 95073
Soquel NeighborhoodEstimated Value: $711,000 - $748,428
Highlights
- Contemporary Architecture
- Garden View
- Eat-In Kitchen
- Mission Hill Middle School Rated A-
- Community Pool
- Double Pane Windows
About This Home
As of June 2012Better than new!Great unit located on inner circle overlooking and steps to pool and common area. Seller has just completed full remodel/upgrade. New features include: New kitchen w/Alder Shaker style cabinets,granite counters, new stailess steel appliances,new double pane windows,new laminate floors,new carpet,new paint,new tile bathroom. Best unit under $300K Move -in ready.Quality Unit.
Last Agent to Sell the Property
Andy Kay
Christie's International Real Estate Sereno License #00922383 Listed on: 05/25/2012

Property Details
Home Type
- Condominium
Est. Annual Taxes
- $5,176
Year Built
- Built in 1981
Lot Details
- 566
Parking
- 2 Carport Spaces
Home Design
- Contemporary Architecture
- Slab Foundation
- Composition Roof
Interior Spaces
- 1,150 Sq Ft Home
- 2-Story Property
- Double Pane Windows
- Dining Room
- Garden Views
Kitchen
- Eat-In Kitchen
- Oven or Range
- Dishwasher
- Disposal
Flooring
- Laminate
- Vinyl
Bedrooms and Bathrooms
- 3 Bedrooms
- Bathtub with Shower
- Walk-in Shower
Additional Features
- Energy-Efficient Insulation
- Forced Air Heating System
Listing and Financial Details
- Assessor Parcel Number 030-194-007
Community Details
Overview
- Property has a Home Owners Association
- Association fees include landscaping / gardening, pool spa or tennis, management fee, reserves, roof, sewer, common area gas, exterior painting, garbage, insurance - liability, unit coverage insurance
- Built by Soquel Knolls
- Greenbelt
Amenities
- Community Storage Space
Recreation
- Community Pool
Ownership History
Purchase Details
Home Financials for this Owner
Home Financials are based on the most recent Mortgage that was taken out on this home.Purchase Details
Purchase Details
Home Financials for this Owner
Home Financials are based on the most recent Mortgage that was taken out on this home.Purchase Details
Home Financials for this Owner
Home Financials are based on the most recent Mortgage that was taken out on this home.Purchase Details
Home Financials for this Owner
Home Financials are based on the most recent Mortgage that was taken out on this home.Similar Homes in the area
Home Values in the Area
Average Home Value in this Area
Purchase History
| Date | Buyer | Sale Price | Title Company |
|---|---|---|---|
| Waldear Chris | $295,000 | First American Title Company | |
| Johnson Robert S | -- | -- | |
| Johnson Robert S | $310,000 | First American Title Co | |
| Brezner Celia | $175,000 | Old Republic Title Company | |
| Lee Jordan Danielle M | $145,000 | Santa Cruz Title Company |
Mortgage History
| Date | Status | Borrower | Loan Amount |
|---|---|---|---|
| Previous Owner | Johnson Robert S | $101,300 | |
| Previous Owner | Johnson Robert S | $101,000 | |
| Previous Owner | Brezner Celia | $131,250 | |
| Previous Owner | Lee Jordan Danielle M | $116,000 | |
| Closed | Brezner Celia | $26,250 |
Property History
| Date | Event | Price | Change | Sq Ft Price |
|---|---|---|---|---|
| 06/11/2012 06/11/12 | Sold | $295,000 | -0.7% | $257 / Sq Ft |
| 05/30/2012 05/30/12 | Pending | -- | -- | -- |
| 05/25/2012 05/25/12 | For Sale | $297,000 | -- | $258 / Sq Ft |
Tax History Compared to Growth
Tax History
| Year | Tax Paid | Tax Assessment Tax Assessment Total Assessment is a certain percentage of the fair market value that is determined by local assessors to be the total taxable value of land and additions on the property. | Land | Improvement |
|---|---|---|---|---|
| 2023 | $5,176 | $356,148 | $213,689 | $142,459 |
| 2022 | $5,084 | $349,165 | $209,499 | $139,666 |
| 2021 | $4,846 | $342,319 | $205,391 | $136,928 |
| 2020 | $4,784 | $338,809 | $203,285 | $135,524 |
| 2019 | $4,676 | $332,165 | $199,299 | $132,866 |
| 2018 | $4,590 | $325,653 | $195,392 | $130,261 |
| 2017 | $4,522 | $319,268 | $191,561 | $127,707 |
| 2016 | $4,283 | $313,008 | $187,805 | $125,203 |
| 2015 | $4,112 | $308,306 | $184,984 | $123,322 |
| 2014 | $4,029 | $302,266 | $181,360 | $120,906 |
Agents Affiliated with this Home
-

Seller's Agent in 2012
Andy Kay
Sereno Group
(831) 239-9002
42 Total Sales
-
Bill McKown

Buyer's Agent in 2012
Bill McKown
Bailey Properties
(831) 320-7870
28 Total Sales
Map
Source: MLSListings
MLS Number: ML81219748
APN: 030-194-07-000
- 4445 Esta Ln
- 4300 Soquel Dr Unit 236
- 4057 Cory St
- 4045 Cory St Unit A
- 2155 Wharf Rd Unit 12
- 4214 Gull Cove Way
- 5058 Wilder Dr
- 4239 Sea Pines Ct
- 1965 42nd Ave
- 717 Bay Ave
- 720 Gilroy Dr
- 901 Capitola Ave
- 1925 46th Ave Unit 60
- 1925 46th Ave Unit 68
- 1925 46th Ave Unit 29
- 4230 Grace St
- 2241 Albert Ln
- 3239 Oneill Ct
- 100 N Rodeo Gulch Rd Unit 74
- 100 N Rodeo Gulch Rd Unit 25
- 4243 Topsail Ct Unit 2
- 4245 Topsail Ct
- 4241 Topsail Ct
- 4247 Topsail Ct
- 4235 Topsail Ct
- 4237 Topsail Ct
- 4231 Topsail Ct
- 4233 Topsail Ct
- 4257 Topsail Ct Unit 2
- 4251 Topsail Ct Unit 1
- 4255 Topsail Ct Unit 4
- 4253 Topsail Ct Unit 3
- 4227 Topsail Ct
- 4221 Topsail Ct Unit 1
- 4223 Topsail Ct Unit 2
- 4246 Topsail Ct
- 4225 Topsail Ct
- 4256 Topsail Ct Unit 4
- 4254 Topsail Ct
- 4252 Topsail Ct
