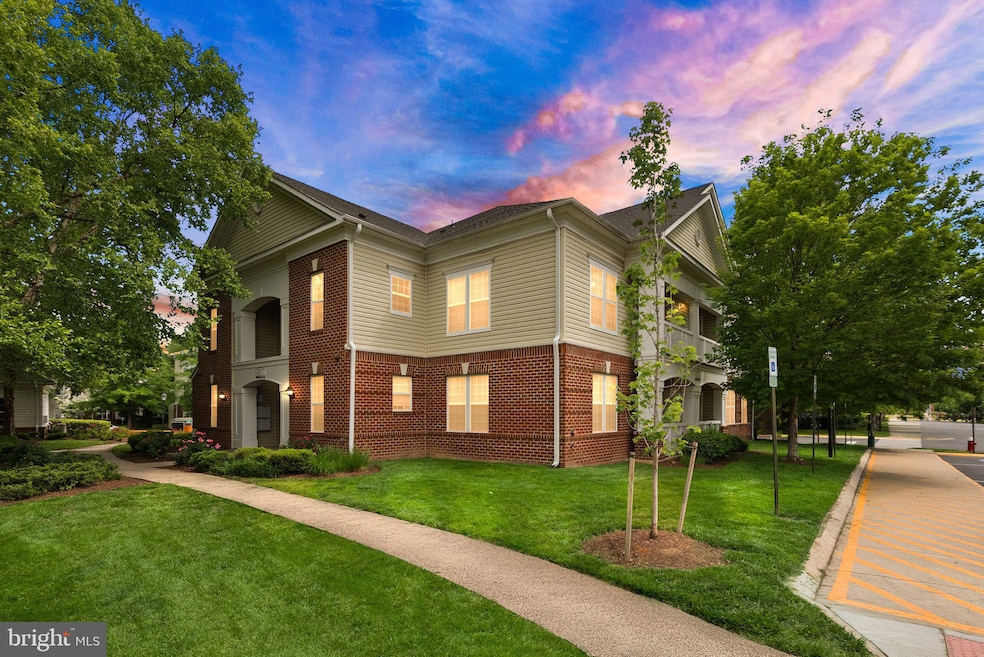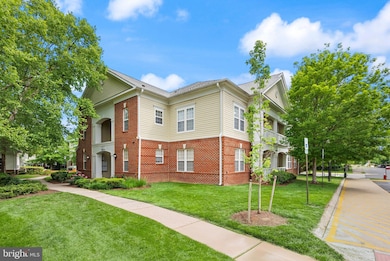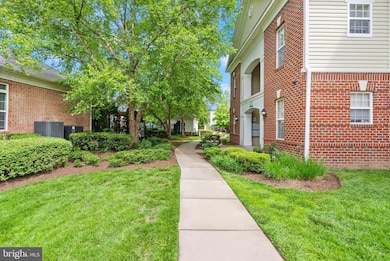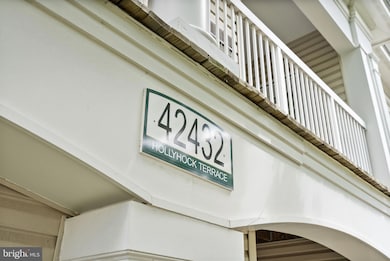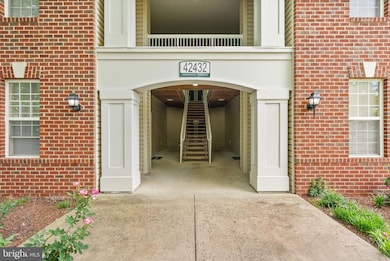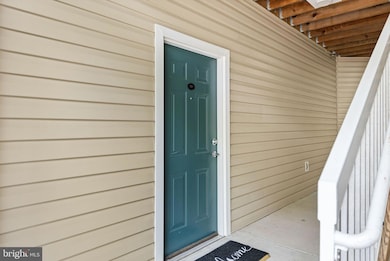
42432 Hollyhock Terrace Unit 101 Ashburn, VA 20148
Highlights
- Fitness Center
- Community Lake
- Wood Flooring
- Waxpool Elementary School Rated A
- Clubhouse
- Upgraded Countertops
About This Home
As of June 2025Wonderful BEST IN CLASS ground floor condo in sought-after Summerfield at Brambleton! Rarely available, private Portofino model. Located on premium building lot adjacent to pool and grill station, ample parking, and the Community Center which is home to the fitness center and business center - all next to the building. The home features abundant natural light, open concept layout, and many upgrades. SPECIAL FEATURES include: BRAND NEW neutral paint, BRAND NEW window treatments, hardwoods, white cabinets, updated countertops, stainless steel appliances, and updated lighting. Recently updated bathroom with new custom tub to ceiling wall tile, vanity, toilet, faucets, and accessories. Large owner suite with walk-in closet facing quiet, private grounds. Cozy combined living/dining, gathering area connecting to a private enclosed patio area ready for entertaining! Hot Water Heater (2022). Excellent Summerfield/Brambleton Association amenities with Fitness Center, Business Center, Tot Lot, Dog Park, Car Wash, Pools, Recreation & Community Centers, Parks, and Sport Courts. Cable/internet technology package included in fees. Community sits across the street from shopping and restaurant rich Brambleton Town Center. Quick and easy access to Loudoun County Pkwy, Rt 50 and Dulles Greenway commuter routes. Friendly, quiet neighborhood. Abundant Shopping & Restaurants nearby. Walk to Brambleton Town Center. Exciting Home in an Exciting Location - Welcome Home!
Last Agent to Sell the Property
Pearson Smith Realty, LLC License #0225235004 Listed on: 05/30/2025

Property Details
Home Type
- Condominium
Est. Annual Taxes
- $2,049
Year Built
- Built in 2005
Lot Details
- South Facing Home
- Property is in excellent condition
HOA Fees
Home Design
- Brick Exterior Construction
- Shingle Roof
- Vinyl Siding
Interior Spaces
- 706 Sq Ft Home
- Property has 1 Level
- Window Treatments
- Family Room Off Kitchen
- Combination Dining and Living Room
Kitchen
- Galley Kitchen
- Breakfast Area or Nook
- Electric Oven or Range
- Built-In Microwave
- Ice Maker
- Dishwasher
- Stainless Steel Appliances
- Upgraded Countertops
- Disposal
Flooring
- Wood
- Ceramic Tile
Bedrooms and Bathrooms
- 1 Main Level Bedroom
- En-Suite Bathroom
- Walk-In Closet
- 1 Full Bathroom
- Bathtub with Shower
Laundry
- Laundry on main level
- Stacked Washer and Dryer
Parking
- Parking Lot
- Unassigned Parking
Outdoor Features
- Enclosed Patio or Porch
Schools
- Waxpool Elementary School
- Eagle Ridge Middle School
- Briar Woods High School
Utilities
- Central Heating and Cooling System
- Water Dispenser
- Natural Gas Water Heater
- Cable TV Available
Listing and Financial Details
- Assessor Parcel Number 158155265001
Community Details
Overview
- Association fees include broadband, cable TV, common area maintenance, fiber optics at dwelling, high speed internet, lawn maintenance, management, pool(s), health club, recreation facility, reserve funds, road maintenance, sewer, snow removal, trash
- 8 Units
- Summerfield At Brambleton HOA
- Low-Rise Condominium
- Summerfield Subdivision, Portofino Floorplan
- Summerfield At Brambleton Community
- Property Manager
- Community Lake
Amenities
- Picnic Area
- Common Area
- Clubhouse
- Community Center
- Meeting Room
- Party Room
- Recreation Room
Recreation
- Tennis Courts
- Community Basketball Court
- Volleyball Courts
- Community Playground
- Fitness Center
- Community Pool
- Dog Park
- Jogging Path
- Bike Trail
Pet Policy
- Dogs and Cats Allowed
Ownership History
Purchase Details
Home Financials for this Owner
Home Financials are based on the most recent Mortgage that was taken out on this home.Purchase Details
Home Financials for this Owner
Home Financials are based on the most recent Mortgage that was taken out on this home.Purchase Details
Purchase Details
Home Financials for this Owner
Home Financials are based on the most recent Mortgage that was taken out on this home.Similar Homes in Ashburn, VA
Home Values in the Area
Average Home Value in this Area
Purchase History
| Date | Type | Sale Price | Title Company |
|---|---|---|---|
| Deed | $300,000 | First American Title Insurance | |
| Warranty Deed | $173,900 | -- | |
| Trustee Deed | $129,965 | -- | |
| Warranty Deed | $226,900 | -- |
Mortgage History
| Date | Status | Loan Amount | Loan Type |
|---|---|---|---|
| Open | $294,566 | FHA | |
| Previous Owner | $40,000 | Credit Line Revolving | |
| Previous Owner | $160,880 | Stand Alone Refi Refinance Of Original Loan | |
| Previous Owner | $35,000 | Credit Line Revolving | |
| Previous Owner | $139,120 | New Conventional | |
| Previous Owner | $181,520 | New Conventional |
Property History
| Date | Event | Price | Change | Sq Ft Price |
|---|---|---|---|---|
| 06/27/2025 06/27/25 | Sold | $300,000 | 0.0% | $425 / Sq Ft |
| 05/31/2025 05/31/25 | Pending | -- | -- | -- |
| 05/30/2025 05/30/25 | For Sale | $300,000 | +72.5% | $425 / Sq Ft |
| 10/11/2013 10/11/13 | Sold | $173,900 | +2.4% | $246 / Sq Ft |
| 10/07/2013 10/07/13 | Pending | -- | -- | -- |
| 09/26/2013 09/26/13 | For Sale | $169,900 | 0.0% | $241 / Sq Ft |
| 08/27/2013 08/27/13 | Pending | -- | -- | -- |
| 08/17/2013 08/17/13 | Price Changed | $169,900 | 0.0% | $241 / Sq Ft |
| 08/17/2013 08/17/13 | For Sale | $169,900 | -2.3% | $241 / Sq Ft |
| 08/16/2013 08/16/13 | Off Market | $173,900 | -- | -- |
| 07/14/2013 07/14/13 | For Sale | $179,900 | -- | $255 / Sq Ft |
Tax History Compared to Growth
Tax History
| Year | Tax Paid | Tax Assessment Tax Assessment Total Assessment is a certain percentage of the fair market value that is determined by local assessors to be the total taxable value of land and additions on the property. | Land | Improvement |
|---|---|---|---|---|
| 2025 | $2,261 | $280,910 | $100,000 | $180,910 |
| 2024 | $2,050 | $236,960 | $100,000 | $136,960 |
| 2023 | $2,045 | $233,770 | $100,000 | $133,770 |
| 2022 | $1,963 | $220,590 | $90,000 | $130,590 |
| 2021 | $2,064 | $210,590 | $80,000 | $130,590 |
| 2020 | $2,023 | $195,490 | $70,000 | $125,490 |
| 2019 | $2,042 | $195,430 | $62,000 | $133,430 |
| 2018 | $1,883 | $173,550 | $62,000 | $111,550 |
| 2017 | $2,048 | $182,020 | $62,000 | $120,020 |
| 2016 | $2,003 | $174,960 | $0 | $0 |
| 2015 | $1,986 | $112,960 | $0 | $112,960 |
| 2014 | $1,833 | $96,720 | $0 | $96,720 |
Agents Affiliated with this Home
-
Tim Trainum

Seller's Agent in 2025
Tim Trainum
Pearson Smith Realty, LLC
(571) 386-1075
1 in this area
32 Total Sales
-
Sarah Reynolds

Buyer's Agent in 2025
Sarah Reynolds
Keller Williams Realty
(703) 844-3425
33 in this area
3,694 Total Sales
-
Nasir Bajwa, CCIM

Seller's Agent in 2013
Nasir Bajwa, CCIM
Elite Realty Group LLC
(202) 758-5200
47 Total Sales
-
Cary Garcia

Buyer's Agent in 2013
Cary Garcia
Coldwell Banker (NRT-Southeast-MidAtlantic)
(703) 505-9513
8 Total Sales
Map
Source: Bright MLS
MLS Number: VALO2096084
APN: 158-15-5265-001
- 42470 Pennyroyal Square Unit 304
- 42480 Rockrose Square Unit 304
- 22687 Blue Elder Terrace Unit 104
- 42576 Magellan Square
- 22691 Blue Elder Terrace Unit 204
- 22733 Balduck Terrace
- 42538 Magellan Square
- 42592 Olmsted Dr
- 42260 Rhett Dr
- 42364 Zenith Terrace
- 42242 Fawn Ridge Ct
- 42460 Malachite Terrace
- 22838 Arbor View Dr
- 22990 Cabrillo Terrace
- The Rockland Plan at West Park at Brambleton - Knutson at Downtown Brambleton
- 22951 Sullivans Cove Square
- 22995 Lois Ln
- The Camden Plan at West Park at Brambleton - Knutson
- 42190 Summer Sun Terrace
- 42652 Legacy Park Dr
