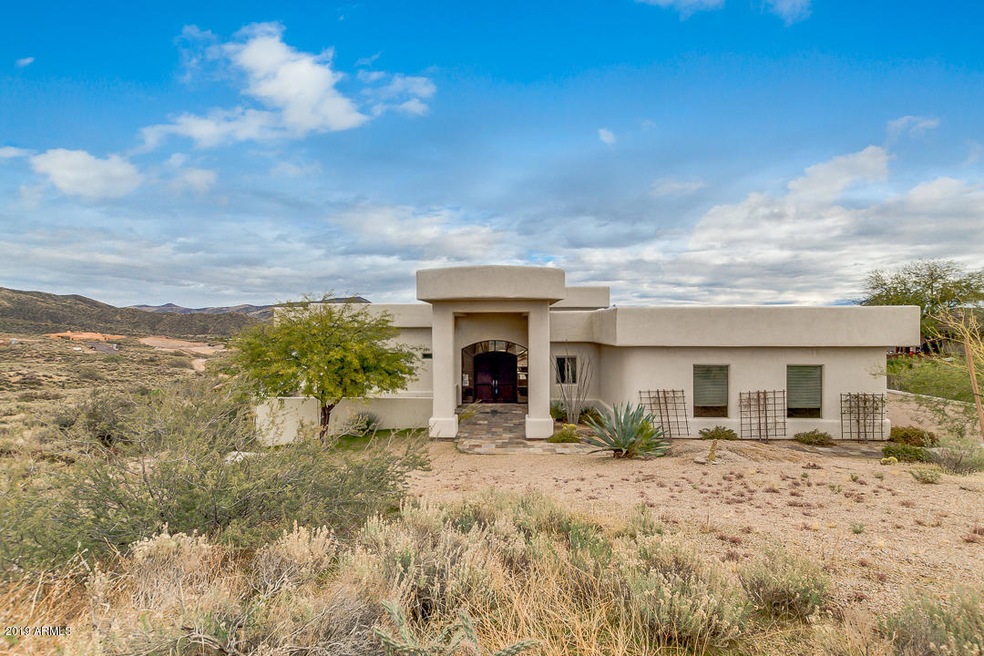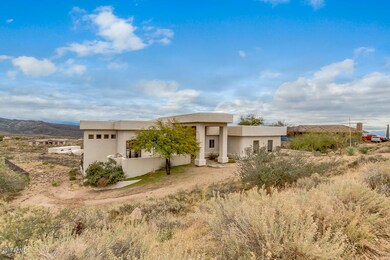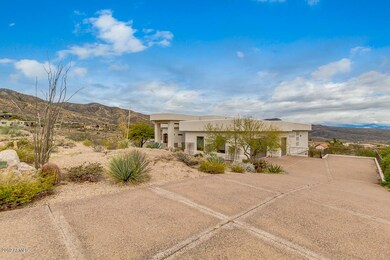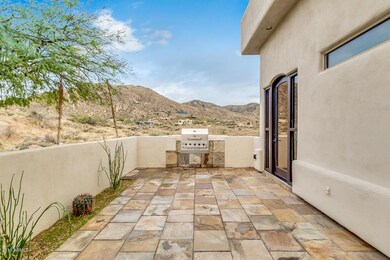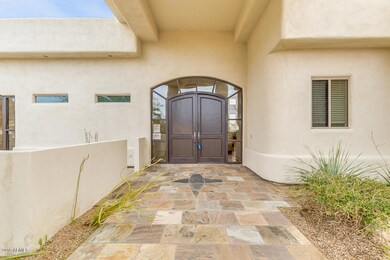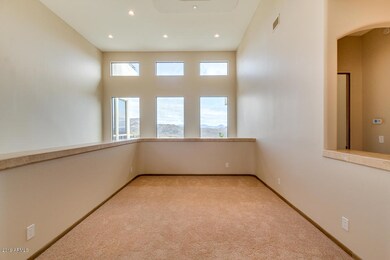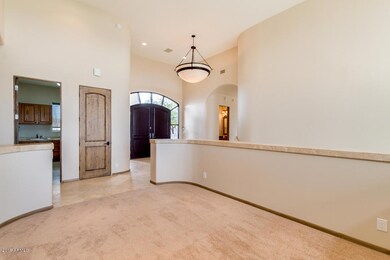
42435 N Sombrero Rd Cave Creek, AZ 85331
Estimated Value: $1,328,000 - $2,871,037
Highlights
- Horses Allowed On Property
- Heated Pool
- City Lights View
- Black Mountain Elementary School Rated A-
- RV Gated
- Contemporary Architecture
About This Home
As of April 2020Spectacular views!! Entertainer's Dream Home on 1.7 acres!! Updated, spacious, 4 bedroom, 5.5 bath home nestled in the mountains of Tonto Hills north of Scottsdale. All main living areas on main floor, 15' ceilings, expansive windows to take in views. Dramatic entry, separate den/sitting area, kitchen w/Alder cabinets, granite counters, breakfast bar, SS appliances, open to great room w/gas fireplace, separate dining room, master suite w/sitting area, master bath, w/separate jetted tub/shower, walk-in closet, powder room, large laundry room w/cabinets all on main level. Lower level with huge family/recreation room, wet bar w/wine cooler, refrigerator, 3 bedrooms w/en-suite baths, opens to sparkling pool & covered patio. Property sold AS-IS. Buyer to verify everything material to buyer. Travertine tile throughout living areas with carpet in bedrooms except wood-look floor in lower level office/media room with an en-suite bath which also opens to family/recreation room. Home is built on side of hill so lower level is like walk-out basement on ground level with back of home, patio and pool. Large slate tile patio area by pool with fantastic views. Spiral Stairs from patio lead up to deck off Great Room and on up to deck on roof with fire pit to enjoy breathtaking views. Large view/wrought iron fenced area. Front courtyard off dining room with built-in BBQ. Also 3-car garage with epoxy floors and built-in cabinets. Too much to describe--Must See!!
Home Details
Home Type
- Single Family
Est. Annual Taxes
- $4,108
Year Built
- Built in 2001
Lot Details
- 1.68 Acre Lot
- Cul-De-Sac
- Private Streets
- Desert faces the front and back of the property
- Wrought Iron Fence
- Private Yard
HOA Fees
- $13 Monthly HOA Fees
Parking
- 3 Car Direct Access Garage
- Garage Door Opener
- RV Gated
Property Views
- City Lights
- Mountain
Home Design
- Contemporary Architecture
- Wood Frame Construction
- Built-Up Roof
- Foam Roof
- Stucco
Interior Spaces
- 5,832 Sq Ft Home
- 2-Story Property
- Wet Bar
- Central Vacuum
- Ceiling height of 9 feet or more
- Ceiling Fan
- Gas Fireplace
- Double Pane Windows
- Living Room with Fireplace
- Finished Basement
- Walk-Out Basement
Kitchen
- Breakfast Bar
- Built-In Microwave
- Kitchen Island
- Granite Countertops
Flooring
- Carpet
- Tile
Bedrooms and Bathrooms
- 4 Bedrooms
- Primary Bedroom on Main
- Remodeled Bathroom
- Primary Bathroom is a Full Bathroom
- 5.5 Bathrooms
- Dual Vanity Sinks in Primary Bathroom
- Hydromassage or Jetted Bathtub
- Bathtub With Separate Shower Stall
Outdoor Features
- Heated Pool
- Balcony
- Covered patio or porch
- Fire Pit
Schools
- Black Mountain Elementary School
- Sonoran Trails Middle School
- Cactus Shadows High School
Horse Facilities and Amenities
- Horses Allowed On Property
Utilities
- Refrigerated Cooling System
- Zoned Heating
- Propane
- Water Filtration System
- Water Softener
- Septic Tank
- High Speed Internet
Community Details
- Association fees include ground maintenance, street maintenance
- Executive Services Association, Phone Number (480) 488-4295
- Built by CUSTOM
- Tonto Hills Subdivision, Custom Floorplan
Listing and Financial Details
- Tax Lot 126
- Assessor Parcel Number 219-12-126
Ownership History
Purchase Details
Purchase Details
Purchase Details
Purchase Details
Home Financials for this Owner
Home Financials are based on the most recent Mortgage that was taken out on this home.Purchase Details
Home Financials for this Owner
Home Financials are based on the most recent Mortgage that was taken out on this home.Purchase Details
Purchase Details
Home Financials for this Owner
Home Financials are based on the most recent Mortgage that was taken out on this home.Purchase Details
Home Financials for this Owner
Home Financials are based on the most recent Mortgage that was taken out on this home.Similar Homes in Cave Creek, AZ
Home Values in the Area
Average Home Value in this Area
Purchase History
| Date | Buyer | Sale Price | Title Company |
|---|---|---|---|
| Sunrise Creations Llc | -- | Professional Escrow Resources | |
| Sunrise Creations Llc | -- | New Title Company Name | |
| Hellge Alexander | -- | New Title Company Name | |
| Four Peaks Holdings Llc | -- | None Available | |
| Carroll Alexander Hellge | -- | Prominent Escrow Svcs Inc | |
| Carroll Alexander Helidge | -- | None Available | |
| Towd Point Master Funding Trust 2017 He1 | $929,956 | Accommodation | |
| Mcelyea David E | $1,425,000 | First American Title Ins Co | |
| Puschak Garry | $119,000 | Chicago Title Insurance Co |
Mortgage History
| Date | Status | Borrower | Loan Amount |
|---|---|---|---|
| Open | Budinskaya Oksana | $500,000 | |
| Previous Owner | Carroll Alexander Hellge | $817,000 | |
| Previous Owner | Mcelyea David E | $1,050,000 | |
| Previous Owner | Mcelyea David E | $1,000,000 | |
| Previous Owner | Puschak Garry E | $575,000 | |
| Previous Owner | Puschak Garry | $565,000 | |
| Previous Owner | Puschak Garry | $80,000 | |
| Closed | Mcelyea David E | $140,000 |
Property History
| Date | Event | Price | Change | Sq Ft Price |
|---|---|---|---|---|
| 04/14/2020 04/14/20 | Sold | $860,000 | -4.4% | $147 / Sq Ft |
| 02/28/2020 02/28/20 | Pending | -- | -- | -- |
| 02/13/2020 02/13/20 | Price Changed | $899,900 | -4.8% | $154 / Sq Ft |
| 01/10/2020 01/10/20 | Price Changed | $944,900 | -4.4% | $162 / Sq Ft |
| 12/11/2019 12/11/19 | For Sale | $988,000 | -- | $169 / Sq Ft |
Tax History Compared to Growth
Tax History
| Year | Tax Paid | Tax Assessment Tax Assessment Total Assessment is a certain percentage of the fair market value that is determined by local assessors to be the total taxable value of land and additions on the property. | Land | Improvement |
|---|---|---|---|---|
| 2025 | $4,347 | $107,546 | -- | -- |
| 2024 | $4,708 | $102,425 | -- | -- |
| 2023 | $4,708 | $126,960 | $25,390 | $101,570 |
| 2022 | $4,615 | $95,210 | $19,040 | $76,170 |
| 2021 | $5,034 | $105,310 | $21,060 | $84,250 |
| 2020 | $4,951 | $105,310 | $21,060 | $84,250 |
| 2019 | $4,108 | $94,000 | $18,800 | $75,200 |
| 2018 | $3,938 | $83,380 | $16,670 | $66,710 |
| 2017 | $3,796 | $86,500 | $17,300 | $69,200 |
| 2016 | $3,783 | $81,760 | $16,350 | $65,410 |
| 2015 | $3,572 | $74,880 | $14,970 | $59,910 |
Agents Affiliated with this Home
-
Tammy Seymour

Seller's Agent in 2020
Tammy Seymour
Desert Dream Realty
(480) 586-0377
95 Total Sales
-
Jennifer Patnode

Seller Co-Listing Agent in 2020
Jennifer Patnode
Desert Dream Realty
(480) 324-6050
122 Total Sales
-
James Kuttner

Buyer's Agent in 2020
James Kuttner
RE/MAX
(623) 680-2081
105 Total Sales
Map
Source: Arizona Regional Multiple Listing Service (ARMLS)
MLS Number: 6013600
APN: 219-12-126
- 42383 N 111th Place
- 11426 E Quail Ln
- 11179 E Honda Bow Rd
- 11155 E Honda Bow Rd
- 11130 E Rolling Rock Dr Unit 40
- 11130 E Rolling Rock Dr
- 000 E Quail Ln Unit 153
- 11426 E Cottontail Rd
- 11070 E Rolling Rock Dr
- 42035 N 113th Way
- 42846 N 111th Place Unit 94
- 42007 N 111th Place Unit 71
- 11108 E Mariola Way
- 0 E Blue Wash 79 Rd Unit 79
- 41851 N 112th Place
- 0 E Manana Rd Unit 12 6321970
- 11519 E Blue Wash Rd
- 41823 N 111th Place
- 42434 N Tonto Rd
- 10922 E Purple Aster Way
- 42435 N Sombrero Rd
- 42421 N Sombrero Rd
- 42430 N Old Mine Rd
- 42475 N 112th St
- 42522 N 111th Place
- 42600 N Old Mine Rd Unit 124
- 42600 N Old Mine Rd
- 42522 N 112th St
- 42602 N Old Mine Rd
- 428XX N Hohokam Rd Unit 121
- 0 N Hohokam Rd Unit 121 4865548
- 42353 N 112th Way
- 42418 N Sombrero Rd
- 42368 N 112th Way
- Lot 132 N Old Mine Rd Unit 132
- 42480 N 111th Place Unit 80
- 42834 N Ho Kam Rd
- 42601 N Old Mine Rd
- 42834 N Ho ho Kam Rd
- 42XXX N Hohokam Rd Unit 120
