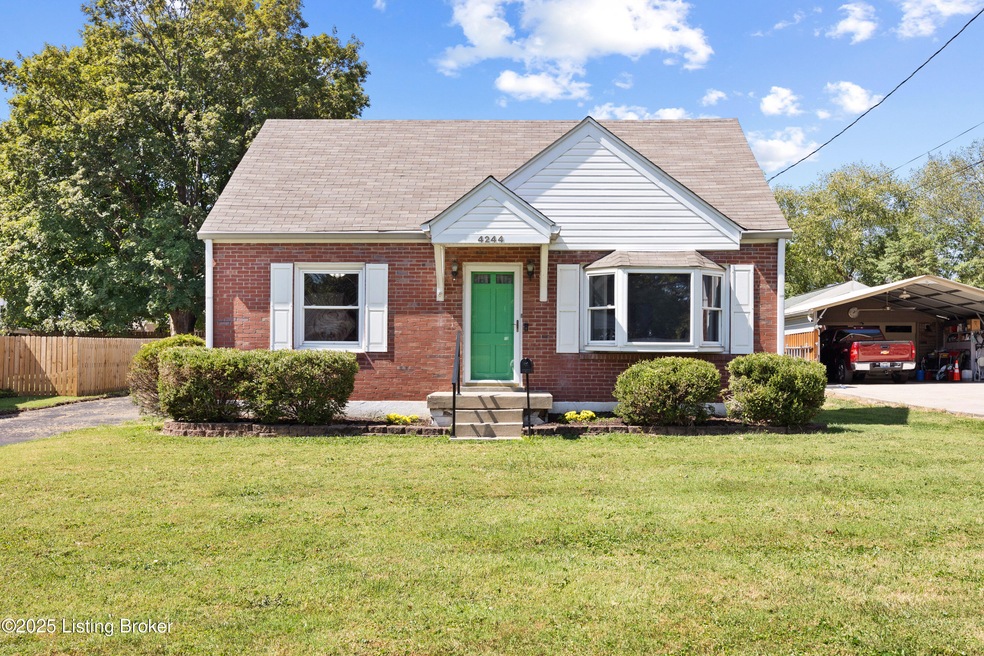4244 Regina Ln Louisville, KY 40213
Estimated payment $1,338/month
Highlights
- Cape Cod Architecture
- No HOA
- Porch
- Mud Room
- 1 Car Detached Garage
- 2-minute walk to City of Watterson Park
About This Home
Welcome to this charming 3-bedroom, 1-bath home perfectly situated on a peaceful cul-de-sac. From the moment you step inside, you'll notice the abundance of natural light, neutral paint colors, and the inviting bay window in the living room. Beautiful hardwood floors flow through the living and dining rooms as well as the upstairs bedrooms, creating a warm and timeless feel.
The freshly painted kitchen, complete with crisp white cabinetry and an eat-in dining space, is both functional and cheerful. A spacious bathroom and convenient first-floor primary bedroom make everyday living comfortable and easy. The separate laundry and mudroom are smartly located just off the kitchen. Step outside to enjoy the side patio, perfect for relaxing with a book or morning coffee, or take advantage of the huge, flat, fenced backyard with plenty of room to play, garden, or entertain. The oversized one-car garage and large lot add even more value and versatility. This home has been lovingly cared for and is move-in ready. Right behind the property, the Lillian Wild Walking Path and park provide a peaceful place to walk, jog, or simply relax. With its charm, thoughtful updates, and ideal setting, this is the perfect place to begin your next chapter.
Home Details
Home Type
- Single Family
Est. Annual Taxes
- $1,663
Year Built
- Built in 1952
Lot Details
- Property is Fully Fenced
- Privacy Fence
Parking
- 1 Car Detached Garage
Home Design
- Cape Cod Architecture
- Shingle Roof
Interior Spaces
- 1,216 Sq Ft Home
- 2-Story Property
- Mud Room
- Crawl Space
- Laundry Room
Bedrooms and Bathrooms
- 3 Bedrooms
- 1 Full Bathroom
Outdoor Features
- Patio
- Porch
Utilities
- Central Air
- Heating System Uses Natural Gas
Community Details
- No Home Owners Association
- Regina Subdivision
Listing and Financial Details
- Legal Lot and Block 0120 / 0608
- Assessor Parcel Number 060801200017
Map
Home Values in the Area
Average Home Value in this Area
Tax History
| Year | Tax Paid | Tax Assessment Tax Assessment Total Assessment is a certain percentage of the fair market value that is determined by local assessors to be the total taxable value of land and additions on the property. | Land | Improvement |
|---|---|---|---|---|
| 2024 | $1,663 | $145,230 | $27,000 | $118,230 |
| 2023 | $1,711 | $145,230 | $27,000 | $118,230 |
| 2022 | $1,717 | $135,000 | $30,000 | $105,000 |
| 2021 | $1,748 | $135,000 | $30,000 | $105,000 |
| 2020 | $1,494 | $135,000 | $30,000 | $105,000 |
| 2019 | $1,463 | $135,000 | $30,000 | $105,000 |
| 2018 | $772 | $109,740 | $30,000 | $79,740 |
| 2017 | $757 | $109,740 | $30,000 | $79,740 |
| 2013 | $960 | $96,000 | $20,400 | $75,600 |
Property History
| Date | Event | Price | Change | Sq Ft Price |
|---|---|---|---|---|
| 09/13/2025 09/13/25 | For Sale | $225,000 | -- | $185 / Sq Ft |
Purchase History
| Date | Type | Sale Price | Title Company |
|---|---|---|---|
| Deed | $135,000 | Signature Title |
Mortgage History
| Date | Status | Loan Amount | Loan Type |
|---|---|---|---|
| Open | $131,790 | New Conventional | |
| Closed | $6,000 | New Conventional | |
| Closed | $130,950 | New Conventional |
Source: Metro Search (Greater Louisville Association of REALTORS®)
MLS Number: 1698085
APN: 060801200017
- 1556 Lincoln Ave
- 1641 Taylor Ave
- 1550 Lincoln Ave
- 1631 Taylor Ave
- 4502 Poplar Manor Rd
- 4500 Poplar Manor Rd
- 4501 Poplar Manor Rd
- 4503 Poplar Manor Rd
- 1553 Taylor Ave
- 1540 Mckay Ave
- 3905 Poplar Level Rd
- 3018 Colonial Hill Rd
- 1409 Taylor Ave
- 1436 Indiana Ave
- 4139 Monroe Ave
- 3403 Highland Preserve Way
- 1602 Gardiner Ln Unit 222
- 1600 Gardiner Ln Unit 109
- 1600 Gardiner Ln Unit 203B
- 1600 Gardiner Ln Unit 108B
- 1516 Lincoln Ave
- 1678 Cheak St
- 1411 Falcon Dr
- 3201 Leith Ln
- 5026 Quail Hollow Rd
- 1800 Gardiner Ln Unit 3
- 3312 Colonial Manor Cir Unit 6A
- 1967 Goldsmith Ln
- 4001 Preston Hwy Unit 3
- 4001 Preston Hwy Unit 2
- 3309 River Chase Ct
- 1214 Gilmore Ln
- 1900 Bashford Manor Ln
- 2004 Goldsmith Ln Unit 2
- 2001 Peabody Ct
- 2006-2013 Goldsmith Ln
- 101 Rock Cliff Ct
- 3300 Preston Hwy
- 900 Audubon Pkwy Unit 12
- 2901 Lakeheath Dr







