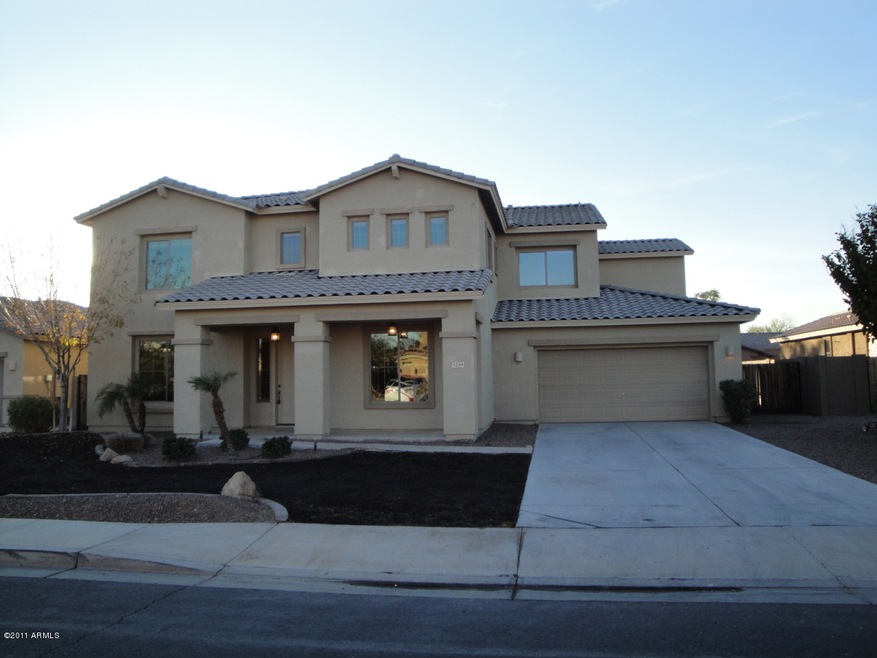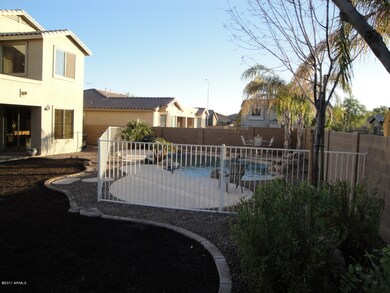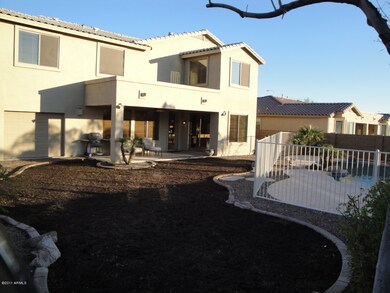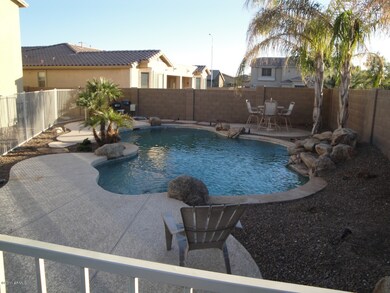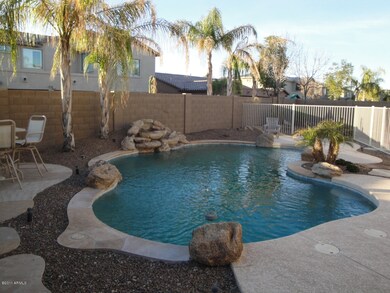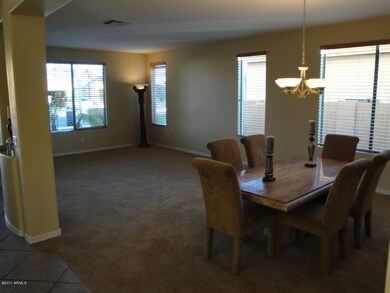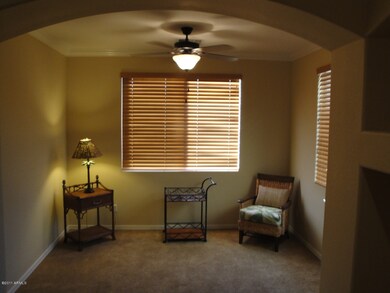
4244 S Roger Way Chandler, AZ 85249
South Chandler NeighborhoodHighlights
- Private Pool
- Sauna
- Sitting Area In Primary Bedroom
- John & Carol Carlson Elementary School Rated A
- RV Access or Parking
- Fireplace in Primary Bedroom
About This Home
As of September 2016**NOT A SHORT SALE OR BANK OWNED! REGULAR SALE!** This beautiful home is situated in the sought after community of Fonte Al Sole. Freshly painted. Five bedrooms, four full baths. Amazing master suite with separate sitting room and exercise room. Spacious kitchen with granite countertops and double ovens. Family room has stone accented wall. Two fireplaces, one in master, one in family room. Oversized travertine flooring throughout home. HUGE loft/game room. Jack & Jill bathroom. NEW ceiling fans throughout. Lagoon style pebble tec pool. Rear entry garage door for extended garage. Front and back lawns just winter seeded. Amazing floor plan, close to shopping, dining and parks.
Last Agent to Sell the Property
Justin Roylance
Weichert, Realtors-Home Pro Realty License #SA523403000 Listed on: 12/29/2011
Home Details
Home Type
- Single Family
Est. Annual Taxes
- $4,269
Year Built
- Built in 2004
Lot Details
- Block Wall Fence
Home Design
- Santa Barbara Architecture
- Wood Frame Construction
- Tile Roof
- Stucco
Interior Spaces
- 4,273 Sq Ft Home
- Ceiling height of 9 feet or more
- Gas Fireplace
- Family Room with Fireplace
- Great Room
- Formal Dining Room
- Loft
- Bonus Room
- Sauna
- Laundry in unit
Kitchen
- Eat-In Kitchen
- Breakfast Bar
- Walk-In Pantry
- Built-In Double Oven
- Electric Cooktop
- Built-In Microwave
- Dishwasher
- Kitchen Island
- Granite Countertops
- Disposal
Flooring
- Carpet
- Stone
Bedrooms and Bathrooms
- 5 Bedrooms
- Sitting Area In Primary Bedroom
- Fireplace in Primary Bedroom
- Primary Bedroom Upstairs
- Walk-In Closet
- Dual Vanity Sinks in Primary Bathroom
- Separate Shower in Primary Bathroom
Parking
- 3 Car Garage
- 3 Carport Spaces
- Side or Rear Entrance to Parking
- Garage Door Opener
- RV Access or Parking
Outdoor Features
- Private Pool
- Covered patio or porch
Schools
- Santan Elementary School
- Santan Junior High School
- Basha High School
Utilities
- Refrigerated Cooling System
- Heating System Uses Natural Gas
Community Details
- $2,751 per year Dock Fee
- Association fees include common area maintenance, street maintenance
- Located in the Fonte Al Sole master-planned community
- Built by Beazer
Ownership History
Purchase Details
Home Financials for this Owner
Home Financials are based on the most recent Mortgage that was taken out on this home.Purchase Details
Purchase Details
Home Financials for this Owner
Home Financials are based on the most recent Mortgage that was taken out on this home.Purchase Details
Home Financials for this Owner
Home Financials are based on the most recent Mortgage that was taken out on this home.Purchase Details
Purchase Details
Home Financials for this Owner
Home Financials are based on the most recent Mortgage that was taken out on this home.Purchase Details
Home Financials for this Owner
Home Financials are based on the most recent Mortgage that was taken out on this home.Purchase Details
Home Financials for this Owner
Home Financials are based on the most recent Mortgage that was taken out on this home.Purchase Details
Home Financials for this Owner
Home Financials are based on the most recent Mortgage that was taken out on this home.Purchase Details
Similar Homes in the area
Home Values in the Area
Average Home Value in this Area
Purchase History
| Date | Type | Sale Price | Title Company |
|---|---|---|---|
| Warranty Deed | $485,000 | American Title Svc Agency Ll | |
| Interfamily Deed Transfer | -- | None Available | |
| Warranty Deed | $425,000 | Stewart Title & Trust Of Pho | |
| Interfamily Deed Transfer | -- | Stewart Title & Trust Of Pho | |
| Interfamily Deed Transfer | -- | None Available | |
| Interfamily Deed Transfer | -- | Great American Title Agency | |
| Interfamily Deed Transfer | -- | Accommodation | |
| Warranty Deed | $381,000 | Great American Title Agency | |
| Trustee Deed | $314,101 | Great American Title Agency | |
| Interfamily Deed Transfer | -- | Lawyers Title Ins | |
| Special Warranty Deed | $367,666 | Lawyers Title Of Arizona Inc | |
| Special Warranty Deed | -- | Lawyers Title Of Arizona Inc | |
| Cash Sale Deed | $252,815 | -- |
Mortgage History
| Date | Status | Loan Amount | Loan Type |
|---|---|---|---|
| Open | $363,000 | New Conventional | |
| Closed | $388,000 | New Conventional | |
| Previous Owner | $340,000 | New Conventional | |
| Previous Owner | $340,000 | New Conventional | |
| Previous Owner | $342,900 | New Conventional | |
| Previous Owner | $342,900 | New Conventional | |
| Previous Owner | $87,300 | Credit Line Revolving | |
| Previous Owner | $504,000 | New Conventional | |
| Previous Owner | $113,600 | Unknown | |
| Previous Owner | $73,500 | Credit Line Revolving | |
| Previous Owner | $294,100 | Purchase Money Mortgage |
Property History
| Date | Event | Price | Change | Sq Ft Price |
|---|---|---|---|---|
| 09/15/2016 09/15/16 | Sold | $485,000 | 0.0% | $114 / Sq Ft |
| 08/05/2016 08/05/16 | For Sale | $485,000 | 0.0% | $114 / Sq Ft |
| 07/01/2016 07/01/16 | Pending | -- | -- | -- |
| 06/21/2016 06/21/16 | Pending | -- | -- | -- |
| 06/17/2016 06/17/16 | For Sale | $485,000 | 0.0% | $114 / Sq Ft |
| 06/14/2016 06/14/16 | Pending | -- | -- | -- |
| 06/12/2016 06/12/16 | For Sale | $485,000 | +14.1% | $114 / Sq Ft |
| 03/15/2013 03/15/13 | Sold | $425,000 | -1.2% | $99 / Sq Ft |
| 02/04/2013 02/04/13 | Pending | -- | -- | -- |
| 01/31/2013 01/31/13 | For Sale | $430,000 | +12.9% | $101 / Sq Ft |
| 01/31/2012 01/31/12 | Sold | $381,000 | -1.0% | $89 / Sq Ft |
| 12/30/2011 12/30/11 | Pending | -- | -- | -- |
| 12/29/2011 12/29/11 | For Sale | $385,000 | -- | $90 / Sq Ft |
Tax History Compared to Growth
Tax History
| Year | Tax Paid | Tax Assessment Tax Assessment Total Assessment is a certain percentage of the fair market value that is determined by local assessors to be the total taxable value of land and additions on the property. | Land | Improvement |
|---|---|---|---|---|
| 2025 | $4,269 | $52,396 | -- | -- |
| 2024 | $4,177 | $49,901 | -- | -- |
| 2023 | $4,177 | $63,710 | $12,740 | $50,970 |
| 2022 | $4,027 | $47,650 | $9,530 | $38,120 |
| 2021 | $4,147 | $45,110 | $9,020 | $36,090 |
| 2020 | $4,119 | $43,230 | $8,640 | $34,590 |
| 2019 | $3,955 | $41,060 | $8,210 | $32,850 |
| 2018 | $3,823 | $38,560 | $7,710 | $30,850 |
| 2017 | $3,557 | $39,000 | $7,800 | $31,200 |
| 2016 | $3,399 | $37,970 | $7,590 | $30,380 |
| 2015 | $3,247 | $37,720 | $7,540 | $30,180 |
Agents Affiliated with this Home
-

Seller's Agent in 2016
Reveille Schaeffer
Arizona Focus Realty
(480) 215-2659
1 in this area
58 Total Sales
-

Seller Co-Listing Agent in 2016
Jodi Kevern
Arizona Focus Realty
(602) 614-2564
1 in this area
53 Total Sales
-

Buyer's Agent in 2016
Cristen Corupe
Keller Williams Arizona Realty
(480) 395-6080
28 in this area
118 Total Sales
-

Seller's Agent in 2013
Marsha Carroll
West USA Realty
(480) 205-3497
12 in this area
36 Total Sales
-
J
Seller's Agent in 2012
Justin Roylance
Weichert, Realtors-Home Pro Realty
Map
Source: Arizona Regional Multiple Listing Service (ARMLS)
MLS Number: 4694195
APN: 303-44-471
- 2514 E Grand Canyon Dr
- 2409 E Kaibab Place
- 2383 E Zion Way
- xxxxx E Ocotillo Rd
- 4130 S Lafayette Place
- 4123 S Wayne Place
- 2280 E Aloe Place
- 2203 E Tonto Place
- 2257 E Redwood Ct
- 2111 E Yellowstone Place
- 2112 E Yellowstone Place
- 2489 E Sequoia Dr
- 2901 E Iris Dr
- 3679 S Cottonwood Ct
- 1955 E Grand Canyon Dr
- 1970 E Yellowstone Place
- 2646 E Bartlett Place
- 3344 E Grand Canyon Dr
- 3173 E Canyon Way
- 2623 E Indigo Place
