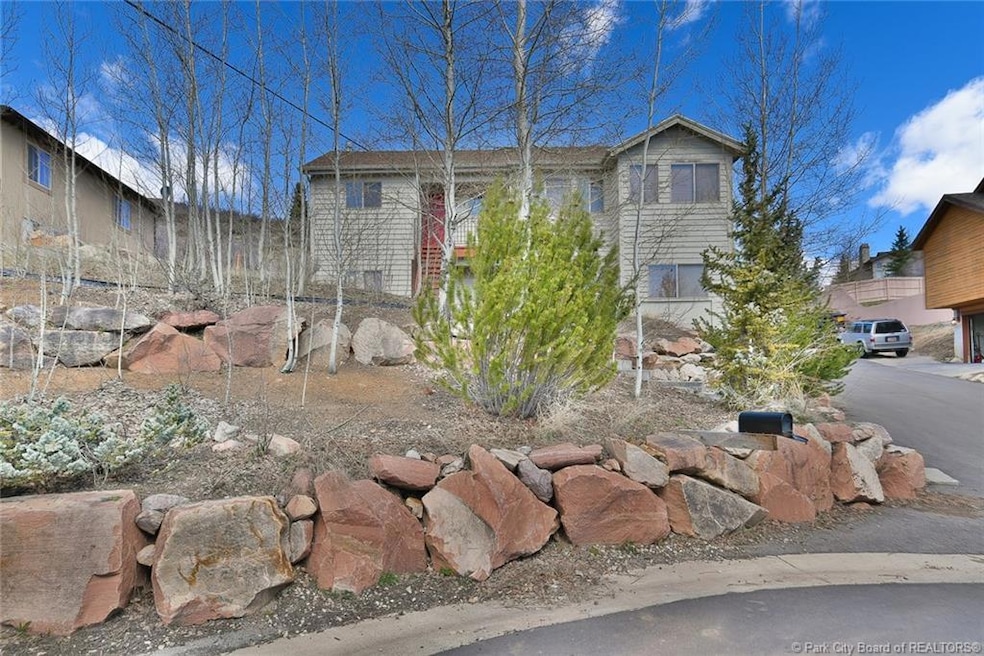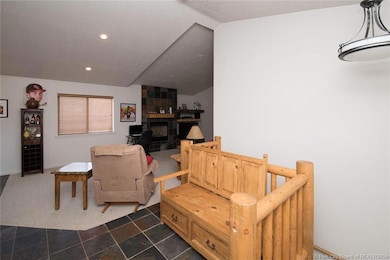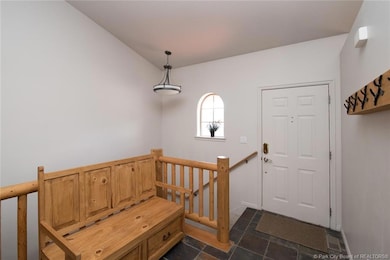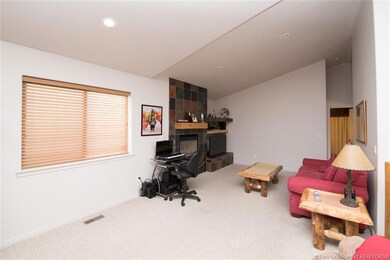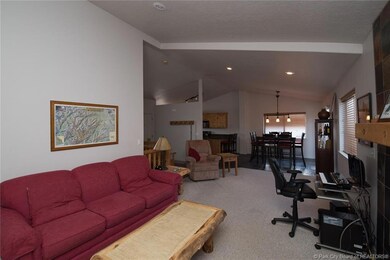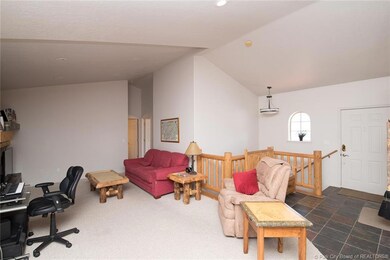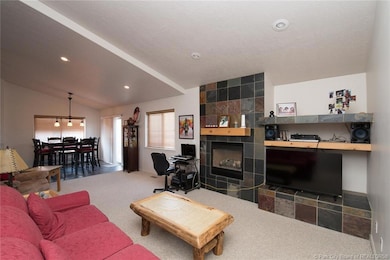4244 Sunrise Dr Park City, UT 84098
Highlights
- Tennis Courts
- Mountain View
- Traditional Architecture
- Jeremy Ranch Elementary School Rated A
- Deck
- Hydromassage or Jetted Bathtub
About This Home
A spacious and inviting home nestled in one of Park City's serene residential neighborhoods. This beautifully maintained property offers a harmonious blend of comfort, functionality, and mountain charm. The main living area features an open-concept layout with windows that fill the space with natural light and highlight the surrounding landscape. A stone-accented fireplace creates a warm focal point, perfect for relaxing or entertaining throughout the seasons. The kitchen offers ample cabinetry and workspace, with easy flow to the dining and living areas. The home includes four bedrooms and three well-appointed baths — two full and one three-quarter — providing flexibility for guests, work-from-home needs, or multi-purpose use. Set on a .33-acre lot, the property provides plenty of outdoor space for recreation or quiet enjoyment. The mature surroundings and tranquil setting create a true retreat while remaining conveniently close to Park City amenities, schools, trails, and recreational opportunities.
Listing Agent
Coldwell Banker Realty (Park City-NewPark) License #5478954-AB00 Listed on: 11/19/2025

Home Details
Home Type
- Single Family
Est. Annual Taxes
- $3,419
Year Built
- Built in 1999
Lot Details
- 0.33 Acre Lot
- Southern Exposure
- Corner Lot
- Sloped Lot
Parking
- 2 Car Garage
- Oversized Parking
- Garage Door Opener
Property Views
- Mountain
- Valley
Home Design
- Traditional Architecture
- Mountain Contemporary Architecture
- Shingle Roof
- Asphalt Roof
- Wood Siding
- Aluminum Siding
Interior Spaces
- 1,816 Sq Ft Home
- Gas Fireplace
- Great Room
- Dining Room
Kitchen
- Breakfast Bar
- Gas Range
- Microwave
- Dishwasher
- Disposal
Flooring
- Carpet
- Stone
- Vinyl
Bedrooms and Bathrooms
- 4 Bedrooms | 1 Main Level Bedroom
- Hydromassage or Jetted Bathtub
Laundry
- Laundry Room
- Washer
Outdoor Features
- Tennis Courts
- Deck
Utilities
- No Cooling
- Forced Air Heating System
- Heating System Uses Natural Gas
- Natural Gas Connected
- Gas Water Heater
- High Speed Internet
- Cable TV Available
Listing and Financial Details
- Property Available on 11/5/25
- 12 Month Lease Term
- Assessor Parcel Number Sr-1-54
Community Details
Overview
- Association fees include amenities, management fees, insurance, com area taxes, reserve/contingency fund
- Association Phone (801) 485-1086
- Sunrise Hills Subdivision
Recreation
- Tennis Courts
Pet Policy
- Pets Allowed
Map
Source: Park City Board of REALTORS®
MLS Number: 12504948
APN: SR-1-54
- 8720 Parleys Ln
- 8720 Parleys Ln Unit 37
- 4320 Hidden Cove Rd
- 4110 W Sierra Dr
- 8762 Gorgoza Dr
- 4092 W Discovery Way
- 8257 N Sandalwood Ln
- 8249 N Sandalwood Ln
- 8254 N Sandalwood Ln Unit 234
- 8254 N Sandalwood Ln
- 4169 W Discovery Way
- 4169 W Discovery Way Unit 302
- 4107 W Crest Ct
- 4060 W Crest Ct
- 4044 W Crest Ct
- 3922 View Pointe Dr
- 4363 W Discovery Way Unit 214
- 4069 W Crest Ct Unit 306
- 8735 Northcove Dr
- 8935 Parleys Ln Unit 19
- 355 Woodland Dr Unit 23
- 105 Zermat Strasse
- 255 Matterhorn Dr Unit ID1339769P
- 2708 Cottage Loop
- 3821 Pinnacle Sky Loop
- 6861 N 2200 W Unit 9
- 6749 N 2200 W Unit 304
- 1370 Center Dr Unit 23
- 5320 Cove Hollow Ln
- 900 Bitner Rd Unit D23
- 1683 Silver Springs Rd
- 10129 N Basin Canyon Rd
- 415 Earl St
- 6530 Snow View Dr
- 6530 Snowview Dr
- 6035 Mountain Ranch Dr
- 2670 Canyons Resort Dr Unit 212
- 2025 Canyons Resort Dr Unit F3
- 2431 W High Mountain Rd Unit 507
- 3471 Ridgeline Dr
