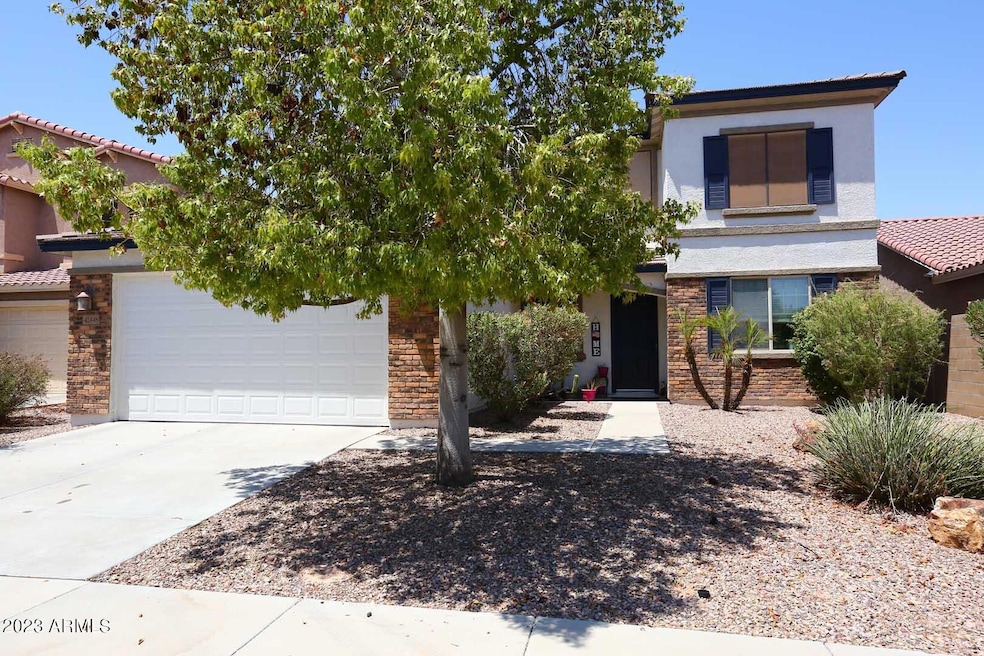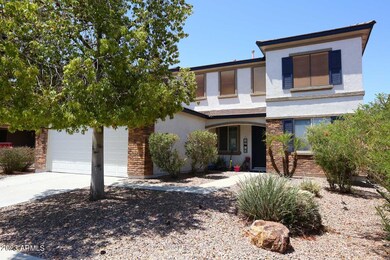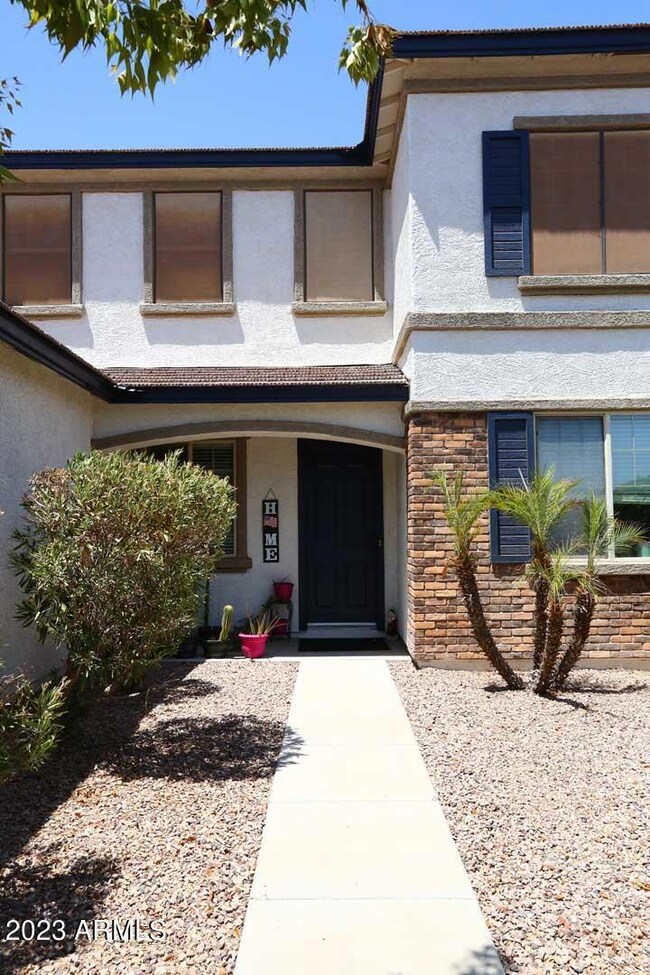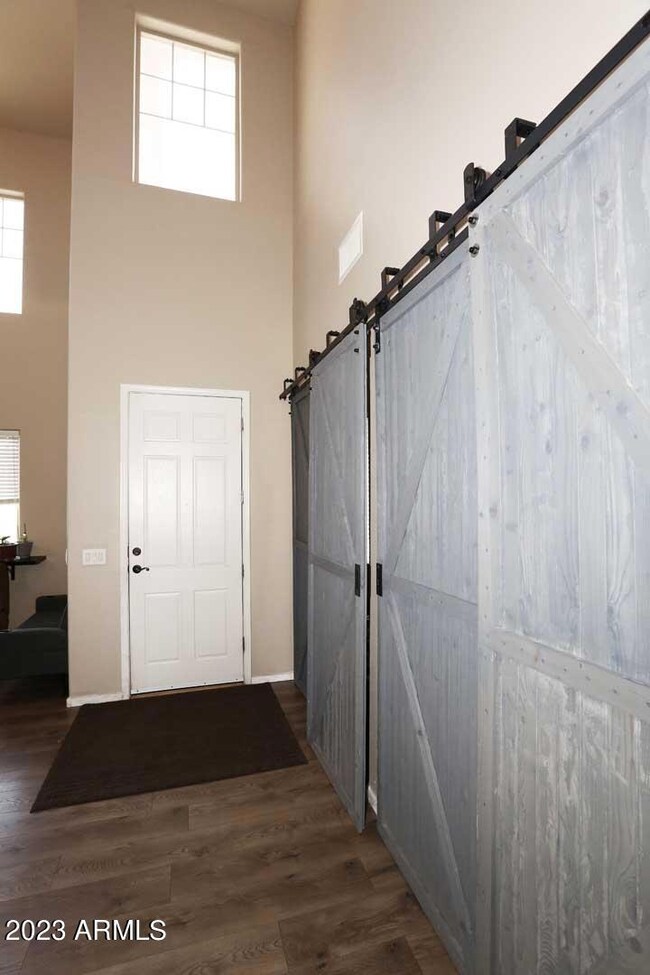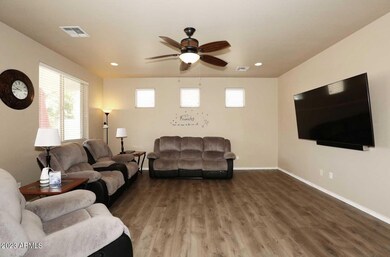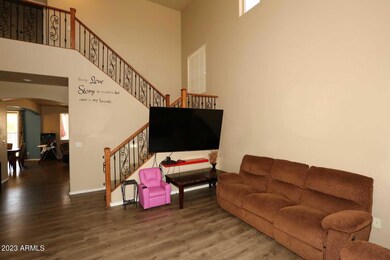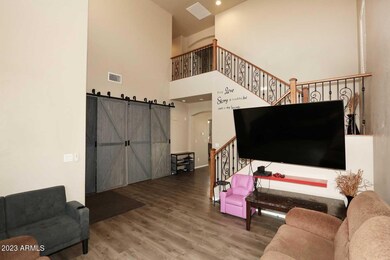
42448 W Avella Dr Maricopa, AZ 85138
Glennwilde Groves NeighborhoodEstimated Value: $424,000 - $463,000
Highlights
- Play Pool
- Santa Fe Architecture
- Covered patio or porch
- Vaulted Ceiling
- Granite Countertops
- Eat-In Kitchen
About This Home
As of September 2023This is it!!! This home offers so much space. The exterior of this home was painted in 2022 & beautiful laminate flooring installed in 2020 The kitchen is awesome for entertaining, opening up to the family room & backyard. The kitchen offers a large walk-in pantry, kitchen island, beautiful painted cabinetry, granite & a tiled backsplash. The downstairs also boasts a formal living room area & either a formal dining room, office or game room. Use your imagination. This room has barn doors that can close up for privacy or open to show off your dining room table, pool table or whatever your desire. The upstairs offers 4 nice sized bedrooms. The Master suite has double doors at the top of the stairs, a huge walk-in closet & the Master bath has his & her sinks & a separate tub & shower. The backyard has a recently acid washed pool w/a beautiful waterfall & gate for your childrens safety. The patio has a full sized patio cover & enough space for a trampoline or the kids to play. The garage is to boast about! It is tall, tandem & long. You can either park 3 vehicles, an oversized vehicle or use the extra space for a work bench, storage or whatever you desire. This home sits in beautiful Glennwilde w/a community pool, walking/biking trails, splash pad and a green belt for the kids to run & play.
Home Details
Home Type
- Single Family
Est. Annual Taxes
- $2,409
Year Built
- Built in 2006
Lot Details
- 6,601 Sq Ft Lot
- Block Wall Fence
- Front and Back Yard Sprinklers
- Sprinklers on Timer
HOA Fees
- $99 Monthly HOA Fees
Parking
- 2 Car Garage
- Tandem Parking
- Garage Door Opener
Home Design
- Santa Fe Architecture
- Brick Exterior Construction
- Wood Frame Construction
- Tile Roof
- Stucco
Interior Spaces
- 2,770 Sq Ft Home
- 2-Story Property
- Vaulted Ceiling
- Ceiling Fan
- Double Pane Windows
- Solar Screens
Kitchen
- Kitchen Updated in 2022
- Eat-In Kitchen
- Built-In Microwave
- Kitchen Island
- Granite Countertops
Flooring
- Carpet
- Laminate
- Tile
Bedrooms and Bathrooms
- 4 Bedrooms
- Primary Bathroom is a Full Bathroom
- 2.5 Bathrooms
- Dual Vanity Sinks in Primary Bathroom
- Bathtub With Separate Shower Stall
Pool
- Play Pool
- Fence Around Pool
Outdoor Features
- Covered patio or porch
- Playground
Schools
- Saddleback Elementary School
- Maricopa Wells Middle School
- Maricopa High School
Utilities
- Refrigerated Cooling System
- Heating System Uses Natural Gas
- Water Filtration System
- High Speed Internet
Listing and Financial Details
- Tax Lot 100
- Assessor Parcel Number 512-40-424
Community Details
Overview
- Association fees include ground maintenance
- Aam Llc Association, Phone Number (602) 957-9191
- Built by Centex Homes
- Hickory Parcel 4 At Glennwilde Subdivision
- FHA/VA Approved Complex
Recreation
- Community Playground
- Community Pool
- Bike Trail
Ownership History
Purchase Details
Home Financials for this Owner
Home Financials are based on the most recent Mortgage that was taken out on this home.Purchase Details
Home Financials for this Owner
Home Financials are based on the most recent Mortgage that was taken out on this home.Purchase Details
Home Financials for this Owner
Home Financials are based on the most recent Mortgage that was taken out on this home.Purchase Details
Purchase Details
Purchase Details
Home Financials for this Owner
Home Financials are based on the most recent Mortgage that was taken out on this home.Similar Homes in Maricopa, AZ
Home Values in the Area
Average Home Value in this Area
Purchase History
| Date | Buyer | Sale Price | Title Company |
|---|---|---|---|
| Jones Leidy P | -- | Empire West Title | |
| Posada Leidy P | $235,000 | Empire West Title Agency | |
| Grover Gagan Chandler | $150,000 | Security Title Agency | |
| Rousay Murray | $131,000 | The Talon Group Baseline | |
| Citibank Na | $209,924 | None Available | |
| King Joshua | $243,900 | Commerce Title Company |
Mortgage History
| Date | Status | Borrower | Loan Amount |
|---|---|---|---|
| Open | Jones Leidy P | $218,995 | |
| Previous Owner | Posada Leidy P | $230,743 | |
| Previous Owner | King Joshua | $36,497 | |
| Previous Owner | King Joshua | $195,120 |
Property History
| Date | Event | Price | Change | Sq Ft Price |
|---|---|---|---|---|
| 09/14/2023 09/14/23 | Sold | $455,000 | +1.1% | $164 / Sq Ft |
| 08/11/2023 08/11/23 | Pending | -- | -- | -- |
| 07/29/2023 07/29/23 | For Sale | $449,900 | -1.1% | $162 / Sq Ft |
| 07/29/2023 07/29/23 | Off Market | $455,000 | -- | -- |
| 07/28/2023 07/28/23 | For Sale | $449,900 | +91.4% | $162 / Sq Ft |
| 04/11/2016 04/11/16 | Sold | $235,000 | 0.0% | $85 / Sq Ft |
| 02/01/2016 02/01/16 | Price Changed | $235,000 | -2.1% | $85 / Sq Ft |
| 11/05/2015 11/05/15 | For Sale | $240,000 | +60.0% | $87 / Sq Ft |
| 05/24/2012 05/24/12 | Sold | $150,000 | -16.6% | $54 / Sq Ft |
| 04/25/2012 04/25/12 | Price Changed | $179,900 | 0.0% | $65 / Sq Ft |
| 04/23/2012 04/23/12 | Pending | -- | -- | -- |
| 04/18/2012 04/18/12 | For Sale | $179,900 | -- | $65 / Sq Ft |
Tax History Compared to Growth
Tax History
| Year | Tax Paid | Tax Assessment Tax Assessment Total Assessment is a certain percentage of the fair market value that is determined by local assessors to be the total taxable value of land and additions on the property. | Land | Improvement |
|---|---|---|---|---|
| 2025 | $2,546 | $29,717 | -- | -- |
| 2024 | $2,409 | $37,041 | -- | -- |
| 2023 | $2,480 | $28,732 | $0 | $0 |
| 2022 | $2,409 | $21,612 | $2,614 | $18,998 |
| 2021 | $2,300 | $20,053 | $0 | $0 |
| 2020 | $2,195 | $18,499 | $0 | $0 |
| 2019 | $2,111 | $17,017 | $0 | $0 |
| 2018 | $2,083 | $15,880 | $0 | $0 |
| 2017 | $1,984 | $16,068 | $0 | $0 |
| 2016 | $1,786 | $16,404 | $1,250 | $15,154 |
| 2014 | $2,405 | $10,975 | $1,000 | $9,975 |
Agents Affiliated with this Home
-
Evie Brown

Seller's Agent in 2023
Evie Brown
eXp Realty
(602) 577-7410
1 in this area
61 Total Sales
-
Sharon Coffman

Buyer's Agent in 2023
Sharon Coffman
East Valley Real Estate Group
(480) 620-1198
1 in this area
36 Total Sales
-
Amy Nelson

Seller's Agent in 2016
Amy Nelson
Keller Williams Realty East Valley
(480) 510-8193
1 in this area
165 Total Sales
-

Seller's Agent in 2012
Jan Roth
The Maricopa Real Estate Co
Map
Source: Arizona Regional Multiple Listing Service (ARMLS)
MLS Number: 6585650
APN: 512-40-424
- 42511 W Cheyenne Dr
- 42374 W Avella Dr
- 42616 W Avella Dr
- 42502 W Somerset Dr
- 19566 N Crestview Ln
- 19427 N Toya St
- 42180 W Cheyenne Dr
- 42468 W Palmyra Ct
- 42564 W Palmyra Ln
- 19603 N Toya St Unit 3
- 42760 W Magnolia Rd
- 19221 N Toya St
- 19072 N Ventana Ln
- 19616 N Toya St Unit 3
- 19094 N Arbor Dr
- 19746 N Heron Ct
- 19038 N Arbor Dr
- 42054 W Cheyenne Dr
- 19576 N Portarosa Ct
- 19002 N Arbor Dr
- 42448 W Avella Dr
- 42462 W Avella Dr
- 42426 W Avella Dr
- 42476 W Avella Dr
- 42455 W Cheyenne Dr
- 42437 W Cheyenne Dr
- 42477 W Cheyenne Dr
- 42421 W Cheyenne Dr
- 42451 W Avella Dr
- 42495 W Cheyenne Dr
- 42404 W Avella Dr
- 42500 W Avella Dr
- 42403 W Cheyenne Dr
- 42469 W Avella Dr
- 42390 W Avella Dr
- 42516 W Avella Dr
- 19342 N Ventana Ln
- 42487 W Avella Dr
- 42387 W Cheyenne Dr
- 42519 W Cheyenne Dr
