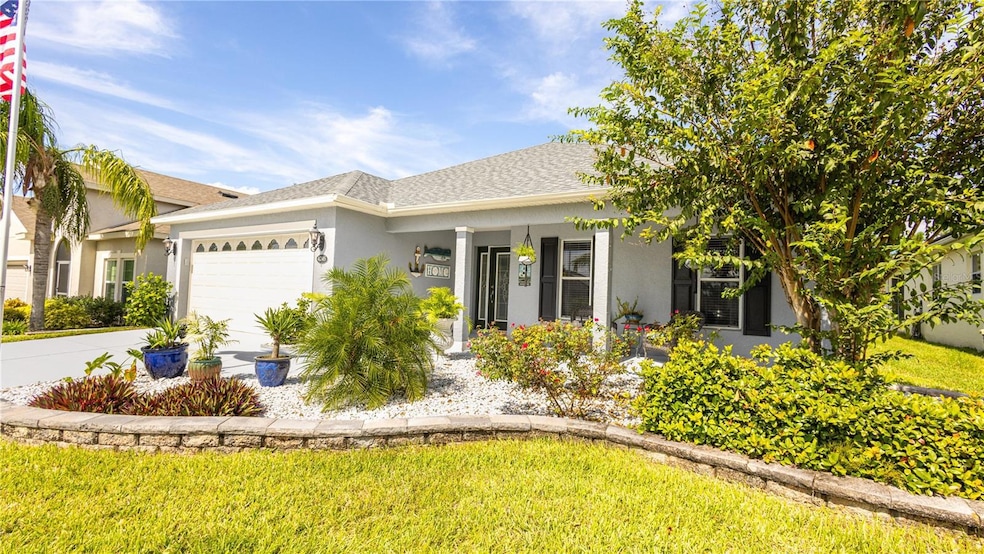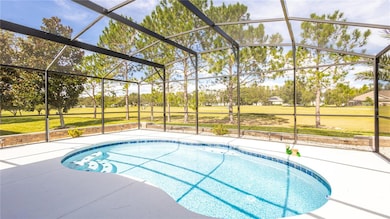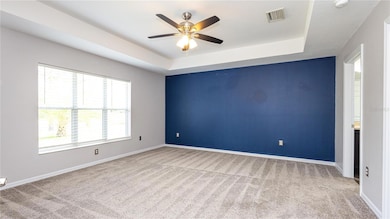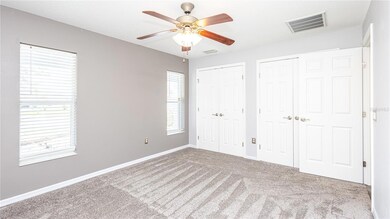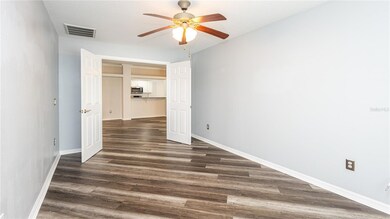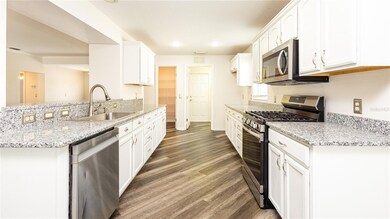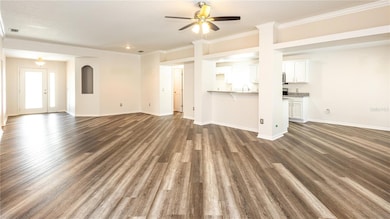
4245 Arlington Ridge Blvd Leesburg, FL 34748
Estimated payment $2,665/month
Highlights
- On Golf Course
- Screened Pool
- Gated Community
- Fitness Center
- Senior Community
- Open Floorplan
About This Home
HUGE PRICE IMPROVEMENT!!! LOWEST PRICED POOL HOME IN ARLINGTON RIDGE!! SELLER IS MOVTIVATED! You must come and check out this beautiful 2 BEDROOM, with ADDITIONAL BEDROOM/DEN/HOME OFFICE, and 2 BATHROOM STUNNING POOL HOME located in beautiful SOUTH Leesburg. This home is available for a Quick Sale and/or Move-In and is situated on the 10th hole of the Arlington Ridge 55+ Community. This residence features a NEW ROOF, NEW GRANITE COUNTER TOPS, and a LARGE galley-style kitchen, with updated appliances, that flows into a generous Great Room. The Primary Suite offers ample space, TRAY CEILINGS, HUGE WALK-IN closet, and direct access to the POOL. The extra rooms can be used as bedrooms and/or an office/den. Step outside to find a tranquil retreat in the back of the home, complete with a LARGE COVERED LANAI and a NEW SCREENED-IN POOL overlooking the 10TH HOLE OF THE 18 HOLE COURSE. This home has NATURAL GAS connected to the RANGE, DRYER HOOK-UP, WATER HEATER, and HEAT PUMP. A great amenity that is not featured in all Arlington Ridge homes. NEW LUXURY VINYL FLOORS, NEW CARPET IN BEDROOMS, and NEW GRANITE COUNTER TOPS with UPDATED CABINETS in the KITCHEN.
Enjoy a wealth of amenities within the community, including an 18-HOLE GOLF COURSE, PUTTING GREENS, DRIVING RANGE, and a friendly restaurant/tavern. There are TWO clubhouses which serve as the hubs for social activities, featuring TWO POOLS (LAP POOL and BEACH ENTRANCE POOL), TENNIS and PICKLEBALL courts, CRAFT room, MOVIE THEATER, a state-of-the-art FITNESS CENTER with various fitness CLASSES, and ONSITE RV/BOAT STORAGE.
The HOA dues cover a wide range of conveniences, INCLUDING high-speed fiber optic INTERNET, CABLE, two cable boxes with DVR, and LAWN MAINTENANCE, simplifying your lifestyle. Located in SOUTH Leesburg, you’ll have easy access to shopping centers and The Villages. The community is secure with 24 HOUR MANNED SECURITY GATE in the front entrance and a gated entrance in the back, plus the neighborhood is fully accessible by golf carts. It’s conveniently close to the Florida Turnpike, Clermont, and just 45 miles from Orlando, Disney World, Universal Studios, and Orlando International Airport. Additionally, a free boat ramp is only 10 minutes away, providing access to the expansive Lake Harris and its renowned bass fishing. We would love for you to take the opportunity to see this beautiful home and community!
Listing Agent
NEXTHOME LOTT PREMIER REALTY Brokerage Phone: 407-222-0495 License #3463383 Listed on: 10/24/2024

Home Details
Home Type
- Single Family
Est. Annual Taxes
- $4,624
Year Built
- Built in 2006
Lot Details
- 6,008 Sq Ft Lot
- On Golf Course
- South Facing Home
- Irrigation Equipment
- Landscaped with Trees
- Property is zoned PUD
HOA Fees
- $122 Monthly HOA Fees
Parking
- 2 Car Attached Garage
- Garage Door Opener
- Driveway
Home Design
- Slab Foundation
- Shingle Roof
- Block Exterior
Interior Spaces
- 1,798 Sq Ft Home
- 1-Story Property
- Open Floorplan
- High Ceiling
- Ceiling Fan
- Blinds
- French Doors
- Great Room
- Combination Dining and Living Room
- Inside Utility
- Golf Course Views
- Walk-Up Access
- Fire and Smoke Detector
Kitchen
- Eat-In Kitchen
- Dinette
- Range
- Microwave
- Dishwasher
- Stone Countertops
- Disposal
Flooring
- Carpet
- Concrete
- Luxury Vinyl Tile
Bedrooms and Bathrooms
- 2 Bedrooms
- En-Suite Bathroom
- Walk-In Closet
- 2 Full Bathrooms
- Shower Only
Laundry
- Laundry Room
- Washer and Gas Dryer Hookup
Pool
- Screened Pool
- Heated In Ground Pool
- Gunite Pool
- Fence Around Pool
Outdoor Features
- Enclosed Patio or Porch
- Private Mailbox
Utilities
- Central Heating and Cooling System
- Vented Exhaust Fan
- Heat Pump System
- Heating System Uses Natural Gas
- Thermostat
- Natural Gas Connected
- Gas Water Heater
- High Speed Internet
- Phone Available
- Cable TV Available
Listing and Financial Details
- Visit Down Payment Resource Website
- Tax Lot 138
- Assessor Parcel Number 14-20-24-0016-000-13800
- $2,587 per year additional tax assessments
Community Details
Overview
- Senior Community
- Association fees include 24-Hour Guard, cable TV, pool, internet, ground maintenance, management, recreational facilities
- Joni Carey Association, Phone Number (352) 702-4960
- Visit Association Website
- Leesburg Arlington Ridge Ph 1 B Subdivision
- Association Owns Recreation Facilities
- The community has rules related to deed restrictions, fencing, allowable golf cart usage in the community
Amenities
- Restaurant
- Sauna
- Clubhouse
Recreation
- Golf Course Community
- Tennis Courts
- Pickleball Courts
- Recreation Facilities
- Fitness Center
- Community Pool
- Community Spa
Security
- Security Guard
- Gated Community
Map
Home Values in the Area
Average Home Value in this Area
Tax History
| Year | Tax Paid | Tax Assessment Tax Assessment Total Assessment is a certain percentage of the fair market value that is determined by local assessors to be the total taxable value of land and additions on the property. | Land | Improvement |
|---|---|---|---|---|
| 2025 | $7,120 | $283,750 | -- | -- |
| 2024 | $7,120 | $283,750 | -- | -- |
| 2023 | $7,120 | $267,470 | $0 | $0 |
| 2022 | $6,580 | $241,143 | $53,625 | $187,518 |
| 2021 | $6,163 | $199,930 | $0 | $0 |
| 2020 | $5,918 | $174,111 | $0 | $0 |
| 2019 | $5,905 | $170,536 | $0 | $0 |
| 2018 | $5,376 | $163,386 | $0 | $0 |
| 2017 | $5,144 | $152,216 | $0 | $0 |
| 2016 | $4,938 | $138,430 | $0 | $0 |
| 2015 | $4,773 | $125,329 | $0 | $0 |
| 2014 | $4,502 | $110,884 | $0 | $0 |
Property History
| Date | Event | Price | Change | Sq Ft Price |
|---|---|---|---|---|
| 06/05/2025 06/05/25 | Price Changed | $399,000 | -6.1% | $222 / Sq Ft |
| 03/21/2025 03/21/25 | Price Changed | $425,000 | -5.6% | $236 / Sq Ft |
| 12/16/2024 12/16/24 | Price Changed | $450,000 | -5.3% | $250 / Sq Ft |
| 10/24/2024 10/24/24 | For Sale | $475,000 | -- | $264 / Sq Ft |
Purchase History
| Date | Type | Sale Price | Title Company |
|---|---|---|---|
| Warranty Deed | $290,000 | Homeland Title Services Inc | |
| Special Warranty Deed | $219,400 | Tradition Title Insurance Ag |
Mortgage History
| Date | Status | Loan Amount | Loan Type |
|---|---|---|---|
| Open | $232,000 | New Conventional | |
| Previous Owner | $185,000 | Credit Line Revolving | |
| Previous Owner | $100,000 | Fannie Mae Freddie Mac |
Similar Homes in Leesburg, FL
Source: Stellar MLS
MLS Number: O6251115
APN: 14-20-24-0016-000-13800
- 4314 Arlington Ridge Blvd
- 26821 Augusta Springs Cir
- 26917 White Plains Way
- 4210 Arlington Ridge Blvd
- 26951 White Plains Way
- 26812 Augusta Springs Cir
- 27018 White Plains Way
- 4347 Arlington Ridge Blvd
- 26709 Augusta Springs Cir
- 26737 Augusta Springs Cir
- 27121 White Plains Way
- 4110 Arlington Ridge Blvd
- 3507 Arlington Ridge Blvd
- 4002 Richmond Crossing
- 26519 Manassas Dr
- 4010 Richmond Crossing
- 26609 Bull Run
- 3621 Arlington Ridge Blvd
- 26807 Bull Run
- 26822 Bull Run
- 26922 White Plains Way
- 27045 White Plains Way
- 26209 Glen Eagle Dr
- 3602 Westover Cir
- 25704 Oak Alley
- 26908 Honeymoon Ave
- 7181 Denver Ave
- 5315 Meadow Song Dr
- 4016 Swan Goose Ct
- 25121 Meriweather Rd
- 26159 Feathergrass Cir
- 5848 Windsong Oak Dr
- 799 River Oaks Cir
- 7315 Cornwall Way
- 20025 Royal Tern Ct
- 20007 Royal Tern Ct
- 20000 Royal Tern Ct
- 19994 Royal Tern Ct
- 20032 Royal Tern Ct
- 930 Eugene Terrace
