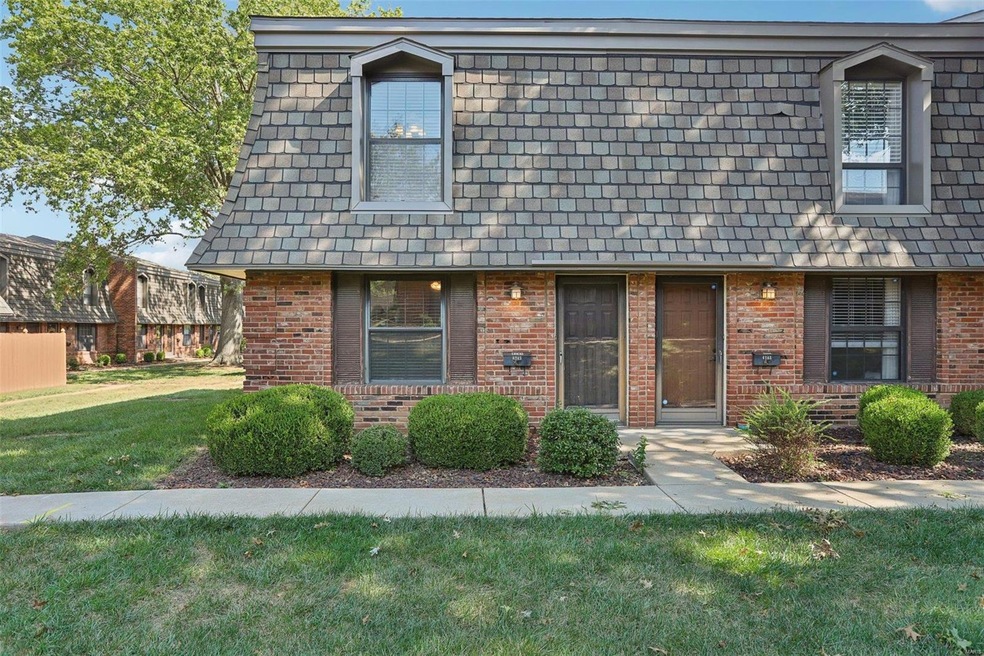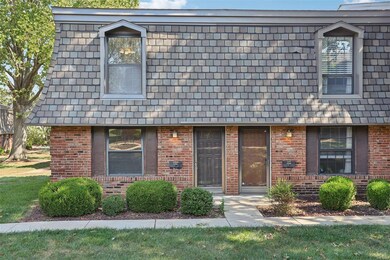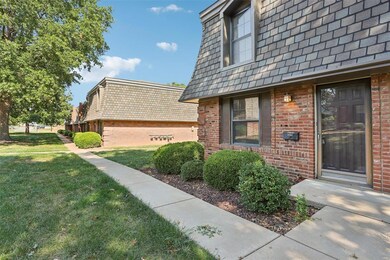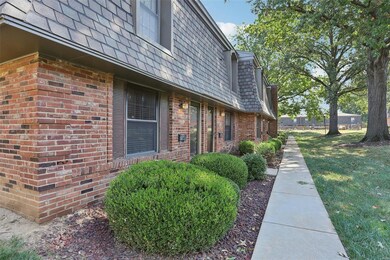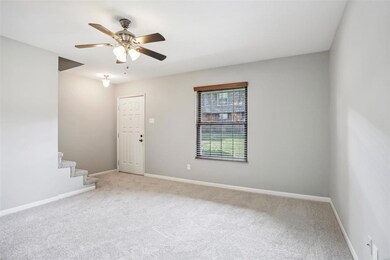
4245 Burnett Walk Unit 4245 Saint Louis, MO 63125
Lemay NeighborhoodHighlights
- In Ground Pool
- Living Room
- Forced Air Heating System
- Traditional Architecture
- Laundry Room
- Dining Room
About This Home
As of December 2024New carpet installed 10/22/2024!!Welcome to carefree living in this beautifully updated 2-bedroom, 1.5-bath townhome, perfectly situated near shopping, dining, and the popular Grants Trail! Freshly painted throughout, this home offers a bright and welcoming atmosphere with a spacious floor plan. The main level features an open living area and a convenient half bath with an adult height vanity, while the upper level includes two generously sized bedrooms and a full bath. The kitchen has white cabinets and modern fixtures! Step outside to enjoy your private, fenced paver patio—ideal for relaxing or entertaining. With its unbeatable location and modern updates, this move-in-ready gem is the perfect place to call home!
Last Agent to Sell the Property
Elevate Realty, LLC License #2001026901 Listed on: 09/19/2024
Property Details
Home Type
- Condominium
Est. Annual Taxes
- $1,555
Year Built
- Built in 1968
HOA Fees
- $264 Monthly HOA Fees
Parking
- Assigned Parking
Home Design
- Traditional Architecture
- Brick Exterior Construction
Interior Spaces
- 1,008 Sq Ft Home
- 2-Story Property
- Living Room
- Dining Room
Bedrooms and Bathrooms
- 2 Bedrooms
Laundry
- Laundry Room
- Washer and Dryer Hookup
Schools
- Bierbaum Elem. Elementary School
- Margaret Buerkle Middle School
- Mehlville High School
Additional Features
- In Ground Pool
- Forced Air Heating System
Community Details
- Association fees include ground maintenance, parking, pool, snow removal
- 84 Units
Listing and Financial Details
- Assessor Parcel Number 27J-62-0602
Ownership History
Purchase Details
Home Financials for this Owner
Home Financials are based on the most recent Mortgage that was taken out on this home.Purchase Details
Home Financials for this Owner
Home Financials are based on the most recent Mortgage that was taken out on this home.Purchase Details
Home Financials for this Owner
Home Financials are based on the most recent Mortgage that was taken out on this home.Similar Homes in Saint Louis, MO
Home Values in the Area
Average Home Value in this Area
Purchase History
| Date | Type | Sale Price | Title Company |
|---|---|---|---|
| Warranty Deed | -- | Chesterfield Title Agency | |
| Warranty Deed | $103,850 | None Available | |
| Warranty Deed | $68,000 | -- |
Mortgage History
| Date | Status | Loan Amount | Loan Type |
|---|---|---|---|
| Open | $127,350 | New Conventional | |
| Previous Owner | $103,670 | New Conventional | |
| Previous Owner | $108,500 | Unknown | |
| Previous Owner | $104,500 | Purchase Money Mortgage | |
| Previous Owner | $48,000 | No Value Available |
Property History
| Date | Event | Price | Change | Sq Ft Price |
|---|---|---|---|---|
| 12/05/2024 12/05/24 | Sold | -- | -- | -- |
| 11/06/2024 11/06/24 | Pending | -- | -- | -- |
| 10/24/2024 10/24/24 | For Sale | $145,000 | 0.0% | $144 / Sq Ft |
| 10/08/2024 10/08/24 | Off Market | -- | -- | -- |
| 09/19/2024 09/19/24 | For Sale | $145,000 | 0.0% | $144 / Sq Ft |
| 06/20/2016 06/20/16 | Rented | $850 | 0.0% | -- |
| 06/11/2016 06/11/16 | Under Contract | -- | -- | -- |
| 05/19/2016 05/19/16 | For Rent | $850 | 0.0% | -- |
| 05/01/2015 05/01/15 | Rented | $850 | 0.0% | -- |
| 05/01/2015 05/01/15 | For Rent | $850 | -- | -- |
Tax History Compared to Growth
Tax History
| Year | Tax Paid | Tax Assessment Tax Assessment Total Assessment is a certain percentage of the fair market value that is determined by local assessors to be the total taxable value of land and additions on the property. | Land | Improvement |
|---|---|---|---|---|
| 2023 | $1,555 | $22,680 | $3,720 | $18,960 |
| 2022 | $1,371 | $18,520 | $5,680 | $12,840 |
| 2021 | $1,257 | $18,520 | $5,680 | $12,840 |
| 2020 | $1,192 | $16,620 | $3,720 | $12,900 |
| 2019 | $1,188 | $16,620 | $3,720 | $12,900 |
| 2018 | $1,131 | $14,080 | $2,170 | $11,910 |
| 2017 | $1,128 | $14,080 | $2,170 | $11,910 |
| 2016 | $1,151 | $13,790 | $3,720 | $10,070 |
| 2015 | $1,083 | $13,790 | $3,720 | $10,070 |
| 2014 | $942 | $11,930 | $3,610 | $8,320 |
Agents Affiliated with this Home
-
Brian Preston

Seller's Agent in 2024
Brian Preston
Elevate Realty, LLC
(314) 369-4743
3 in this area
307 Total Sales
-
Kyle Fernandez

Seller Co-Listing Agent in 2024
Kyle Fernandez
Elevate Realty, LLC
(314) 323-7999
2 in this area
139 Total Sales
-
Michael McArthur
M
Buyer's Agent in 2024
Michael McArthur
Keller Williams Realty St. Louis
(314) 420-7241
2 in this area
123 Total Sales
Map
Source: MARIS MLS
MLS Number: MIS24058559
APN: 27J-62-0602
- 1918 Union Rd
- 4291 Lions Chase Dr
- 4205 Ripa Ave
- 4201 Ripa Ave
- 4151 Fabian Dr
- 9183 Villaridge Ct
- 9118 Villaridge Ct
- 9925 Bunker Hill Dr Unit G
- 9145 Villaridge Ct Unit H
- 9117 Villaridge Ct Unit E
- 9003 Villaridge Ct Unit A
- 10077 N Bunker Hill Dr Unit F
- 1642 Union Rd
- 4156 Rexford Dr
- 9834 Glenmont Dr
- 8935 Blackpool Dr
- 9827 Ravensbrook Dr
- 4828 Reavis Barracks Rd
- 4339 Sunridge Dr Unit C
- 4231 Green Park Rd
