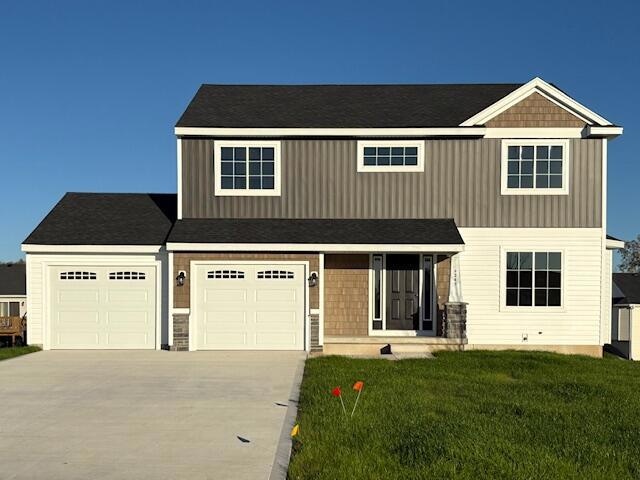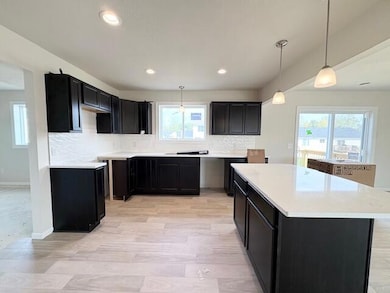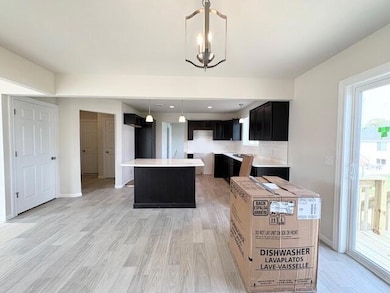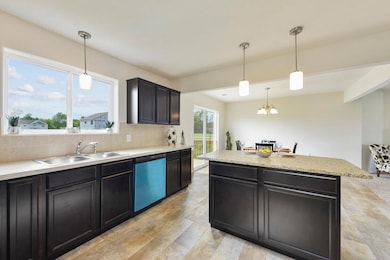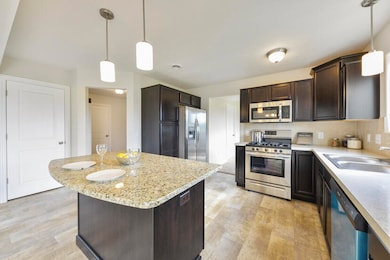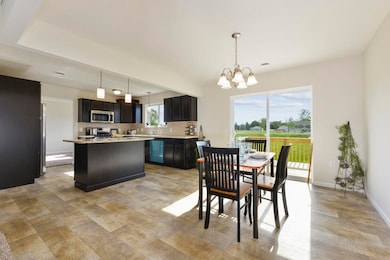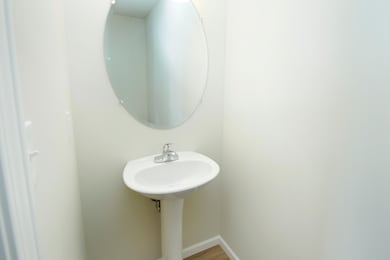4245 Butternut Dr Wayland, MI 49348
Estimated payment $2,210/month
Highlights
- New Construction
- No HOA
- Brick or Stone Mason
- Traditional Architecture
- 2 Car Attached Garage
- Kitchen Island
About This Home
Step into the breathtaking Oxford plan, offering 2,146 square feet of beautifully crafted living space. This home features four spacious bedrooms, two and a half bathrooms, and a flexible bonus area on the upper level that can easily be adapted to suit your needs. Additionally, the main floor includes a cozy bonus room, ideal for a home office or an entertainment retreat. The unfinished basement is pre-plumbed for an additional bathroom and presents the perfect opportunity to add a bedroom and family room, creating extra living space as you entertain. The heart of the home is its kitchen, showcasing high-end stainless steel appliances with white quartz countertops. The primary bath is a luxurious retreat, with double sinks. Enjoy the deck out back. Schedule your showing!
Home Details
Home Type
- Single Family
Est. Annual Taxes
- $124
Year Built
- Built in 2025 | New Construction
Lot Details
- 0.26 Acre Lot
- Lot Dimensions are 99.25x127
Parking
- 2 Car Attached Garage
- Garage Door Opener
Home Design
- Traditional Architecture
- Brick or Stone Mason
- Composition Roof
- Vinyl Siding
- Stone
Interior Spaces
- 2,146 Sq Ft Home
- 2-Story Property
- Insulated Windows
Kitchen
- Range
- Microwave
- Dishwasher
- Kitchen Island
Bedrooms and Bathrooms
- 4 Bedrooms
- En-Suite Bathroom
Laundry
- Laundry on main level
- Gas Dryer Hookup
Basement
- Walk-Out Basement
- Basement Fills Entire Space Under The House
Accessible Home Design
- Doors are 36 inches wide or more
Utilities
- Forced Air Heating and Cooling System
- Heating System Uses Natural Gas
- Electric Water Heater
- High Speed Internet
- Internet Available
Community Details
- No Home Owners Association
- Built by Sable Homes
- Harvest Meadows Subdivision
Map
Home Values in the Area
Average Home Value in this Area
Tax History
| Year | Tax Paid | Tax Assessment Tax Assessment Total Assessment is a certain percentage of the fair market value that is determined by local assessors to be the total taxable value of land and additions on the property. | Land | Improvement |
|---|---|---|---|---|
| 2025 | $124 | $30,000 | $30,000 | $0 |
| 2024 | $112 | $25,100 | $25,100 | $0 |
| 2023 | $112 | $25,100 | $25,100 | $0 |
| 2022 | $112 | $25,000 | $25,000 | $0 |
Property History
| Date | Event | Price | List to Sale | Price per Sq Ft |
|---|---|---|---|---|
| 09/23/2025 09/23/25 | For Sale | $417,500 | -- | $195 / Sq Ft |
Purchase History
| Date | Type | Sale Price | Title Company |
|---|---|---|---|
| Warranty Deed | -- | None Listed On Document | |
| Warranty Deed | -- | None Listed On Document |
Mortgage History
| Date | Status | Loan Amount | Loan Type |
|---|---|---|---|
| Open | $269,374 | New Conventional | |
| Closed | $269,374 | New Conventional |
Source: MichRIC
MLS Number: 25048920
APN: 13-197-107-00
- 4240 Butternut Dr
- Vienna Plan at Harvest Meadows
- Charlotte Plan at Harvest Meadows
- Sierra Plan at Harvest Meadows
- Karolynn Plan at Harvest Meadows
- Reno Plan at Harvest Meadows
- Bayberry Plan at Harvest Meadows
- Freedom Plan at Harvest Meadows
- London Plan at Harvest Meadows
- Hampton Plan at Harvest Meadows
- Oxford Plan at Harvest Meadows
- Lot 142 Butternut Dr
- Lot 141 Butternut Dr
- Unit 111 Highpoint Dr
- 4273 Highpoint Dr Unit 112
- 4335 Tavistock Dr
- 1376 142nd Ave
- 4351 Hickory View Ct
- Lot 11 Walnut Dale Dr
- 3897 Division St
- 532 Forrest St
- 8920 Pictured Rock Dr
- 8426 Woodhaven Dr SW Unit 4
- 2630 Sherwood St SW
- 7255 Periwinkle Ave SE
- 7000 Byron Lakes Dr SW
- 245 Kinsey St SE
- 301 S Maple St SE
- 215 S Maple St SE
- 1414 Eastport Dr SE
- 6111 Woodfield Place SE
- 6079 In the Pines Dr SE
- 1190 Fairbourne Dr
- 6043 In the Pines Dr SE
- 1695 Bloomfield Dr SE
- 822 Midvilla Ln
- 1480 Hidden Valley Dr SE
- 5843 Ridgebrook Ave SE
- 1394 Carriage Hill Dr SE
- 316 W Main St Unit Upstairs
