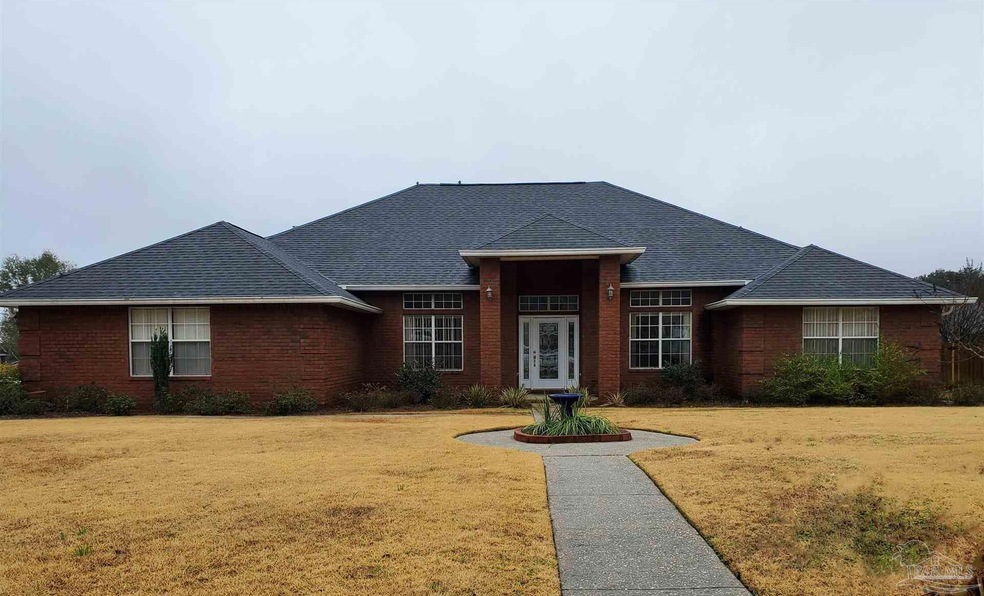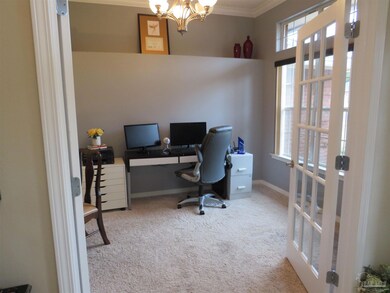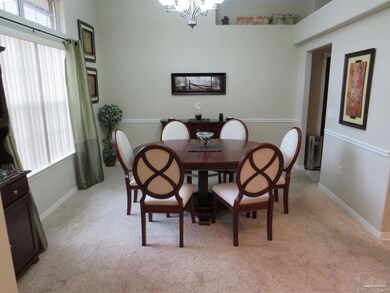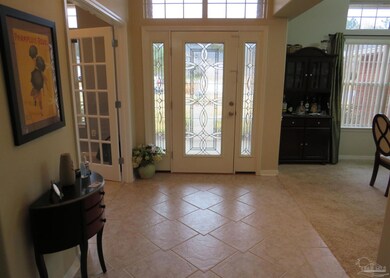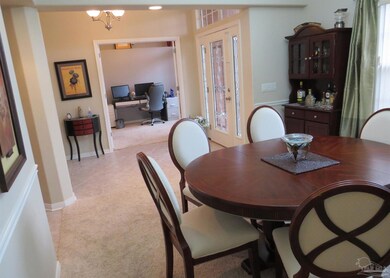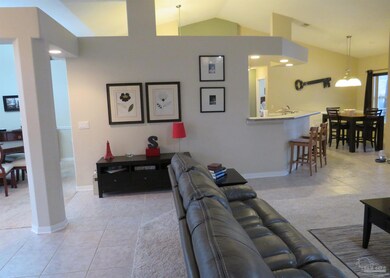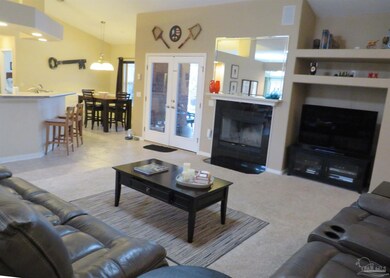
4245 N Cambridge Way Milton, FL 32571
Highlights
- In Ground Pool
- Updated Kitchen
- Traditional Architecture
- S.S. Dixon Intermediate School Rated A-
- Fireplace in Primary Bedroom Retreat
- Lanai
About This Home
As of March 2022Beautiful Pace school district custom home in Hammersmith!! This 4/3 (+ office), all brick home has a side-entry 2-car garage, and is situated on a large corner lot. A screened inground swimming pool adorns the backyard but leaves lots of room to play. The floor plan is split with plenty of space for everyone. The large foyer opens to the formal dining room and an office with French doors. Expansive great room with cathedral ceiling, fireplace, surround sound and lighted plant ledge is very inviting. Two sizeable bedrooms share a jack-and-jill bathroom with its own stackable washer and dryer. The third bedroom at the back of the house is bright with double corner windows. Just off the back bedroom is a guest bathroom with access to the covered back porch and swimming pool. Master bedroom has a French door leading to the covered back porch and swimming pool as well. Master suite has built in shelves, trey ceiling and double sided fireplace. Master bath has large garden tub with the opposite side of fireplace, large shower, double vanity with granite and a huge master closet with a built in closet system and ironing board. Kitchen has breakfast bar, a large eat in area and plenty of cabinet and counter space. All new appliances have been added to the kitchen. Laundry room has extra space along with a laundry pass-thru cabinet from the Master closet. Tile and carpeted flooring throughout along with plant ledges, nooks, and built in shelves. Back lanai is a wonderful space to relax or entertain. Sprinkler system on well for easy lawn maintenance and a security system for peace of mind. The roof was just replaced at the end of 2021, and the A/C was new last year! Don't miss out on this wonderful home!!
Last Agent to Sell the Property
Elizabeth Rohling
Evers Realty, LLC Listed on: 02/03/2022
Home Details
Home Type
- Single Family
Est. Annual Taxes
- $4,155
Year Built
- Built in 2002
Lot Details
- 0.27 Acre Lot
- Cul-De-Sac
- Privacy Fence
- Back Yard Fenced
- Corner Lot
HOA Fees
- $25 Monthly HOA Fees
Parking
- 2 Car Garage
Home Design
- Traditional Architecture
- Brick Exterior Construction
- Slab Foundation
- Shingle Roof
- Ridge Vents on the Roof
Interior Spaces
- 2,857 Sq Ft Home
- 1-Story Property
- Sound System
- High Ceiling
- Ceiling Fan
- Double Pane Windows
- Blinds
- Formal Dining Room
- Home Office
- Inside Utility
Kitchen
- Updated Kitchen
- Breakfast Area or Nook
- Breakfast Bar
- Built-In Microwave
- Dishwasher
Flooring
- Carpet
- Tile
Bedrooms and Bathrooms
- 4 Bedrooms
- Fireplace in Primary Bedroom Retreat
- 3 Full Bathrooms
- Granite Bathroom Countertops
- Separate Shower
Laundry
- Dryer
- Washer
Pool
- In Ground Pool
- Screen Enclosure
Outdoor Features
- Lanai
Schools
- Dixon Elementary School
- SIMS Middle School
- Pace High School
Utilities
- Central Heating and Cooling System
- Baseboard Heating
- Electric Water Heater
Community Details
- Hammersmith Subdivision
Listing and Financial Details
- Assessor Parcel Number 272N29165100G000100
Ownership History
Purchase Details
Home Financials for this Owner
Home Financials are based on the most recent Mortgage that was taken out on this home.Purchase Details
Home Financials for this Owner
Home Financials are based on the most recent Mortgage that was taken out on this home.Purchase Details
Home Financials for this Owner
Home Financials are based on the most recent Mortgage that was taken out on this home.Purchase Details
Home Financials for this Owner
Home Financials are based on the most recent Mortgage that was taken out on this home.Purchase Details
Purchase Details
Home Financials for this Owner
Home Financials are based on the most recent Mortgage that was taken out on this home.Purchase Details
Home Financials for this Owner
Home Financials are based on the most recent Mortgage that was taken out on this home.Purchase Details
Home Financials for this Owner
Home Financials are based on the most recent Mortgage that was taken out on this home.Similar Homes in Milton, FL
Home Values in the Area
Average Home Value in this Area
Purchase History
| Date | Type | Sale Price | Title Company |
|---|---|---|---|
| Warranty Deed | $475,000 | Emerald Coast Title | |
| Warranty Deed | $289,900 | Old Town Title Of Pensacola | |
| Warranty Deed | $285,000 | Surety Land Title Of Fl Llc | |
| Warranty Deed | $270,000 | First American Title Ins Co | |
| Quit Claim Deed | -- | -- | |
| Warranty Deed | $199,300 | -- | |
| Quit Claim Deed | $30,000 | -- | |
| Warranty Deed | $32,900 | -- |
Mortgage History
| Date | Status | Loan Amount | Loan Type |
|---|---|---|---|
| Open | $445,000 | VA | |
| Closed | $445,000 | VA | |
| Previous Owner | $169,900 | New Conventional | |
| Previous Owner | $228,000 | New Conventional | |
| Previous Owner | $250,000 | Purchase Money Mortgage | |
| Previous Owner | $203,000 | New Conventional | |
| Previous Owner | $176,600 | Purchase Money Mortgage | |
| Previous Owner | $164,000 | New Conventional | |
| Previous Owner | $28,800 | No Value Available |
Property History
| Date | Event | Price | Change | Sq Ft Price |
|---|---|---|---|---|
| 03/11/2022 03/11/22 | Sold | $475,000 | 0.0% | $166 / Sq Ft |
| 02/07/2022 02/07/22 | Pending | -- | -- | -- |
| 02/03/2022 02/03/22 | For Sale | $475,000 | +63.8% | $166 / Sq Ft |
| 11/22/2013 11/22/13 | Sold | $289,900 | +0.3% | $101 / Sq Ft |
| 10/13/2013 10/13/13 | Pending | -- | -- | -- |
| 08/26/2013 08/26/13 | For Sale | $289,000 | -- | $101 / Sq Ft |
Tax History Compared to Growth
Tax History
| Year | Tax Paid | Tax Assessment Tax Assessment Total Assessment is a certain percentage of the fair market value that is determined by local assessors to be the total taxable value of land and additions on the property. | Land | Improvement |
|---|---|---|---|---|
| 2024 | $4,155 | $359,331 | $53,000 | $306,331 |
| 2023 | $4,155 | $356,943 | $53,000 | $303,943 |
| 2022 | $2,592 | $235,694 | $0 | $0 |
| 2021 | $2,563 | $228,829 | $0 | $0 |
| 2020 | $2,550 | $225,670 | $0 | $0 |
| 2019 | $2,489 | $220,596 | $0 | $0 |
| 2018 | $2,382 | $216,483 | $0 | $0 |
| 2017 | $2,310 | $212,030 | $0 | $0 |
| 2016 | $2,301 | $207,669 | $0 | $0 |
| 2015 | $2,348 | $206,225 | $0 | $0 |
| 2014 | $2,454 | $210,784 | $0 | $0 |
Agents Affiliated with this Home
-
E
Seller's Agent in 2022
Elizabeth Rohling
Evers Realty, LLC
-

Buyer's Agent in 2022
Susan Sheets
Xcellence Realty
(850) 341-2382
56 Total Sales
-

Seller's Agent in 2013
LEAH TATE
Coldwell Banker Realty
(850) 529-6301
125 Total Sales
-

Buyer's Agent in 2013
JIM SUMMERS
Pensacola Househunters, LLC
(850) 450-6276
46 Total Sales
Map
Source: Pensacola Association of REALTORS®
MLS Number: 603257
APN: 27-2N-29-1651-00G00-0100
- 6010 E Cambridge Way
- 4172 N Cambridge Way
- 4155 Lancaster Gate Dr
- 6041 W Cambridge Way
- 4329 Essex Terrace Cr
- 4125 Tamworth Ct
- 4100 Berry Cir
- 4135 Dundee Crossing Dr
- 4085 Luther Fowler Rd
- 6148 Jameson Cir
- 6148 Jameson Cr
- 3956 Harbors Port St
- 5939 Jameson Cr
- 5775 Conley Ct
- 6065 Autumn Pines Cir
- 4351 Berryhill Rd
- 6049 Autumn Pines Cir
- 6066 Autumn Pines Cir
- 3963 Tuscany Way
- 6018 Autumn Pines Cir
