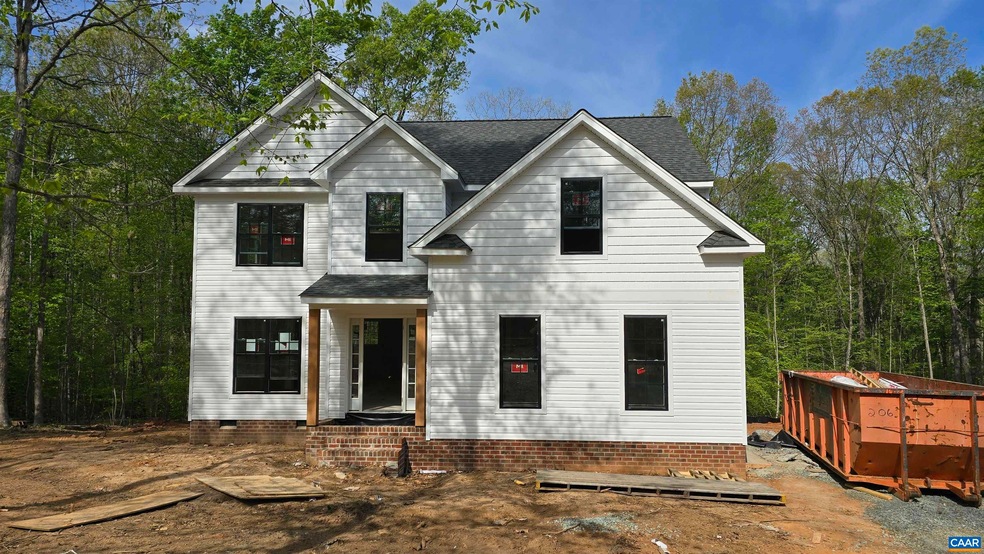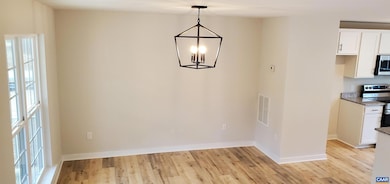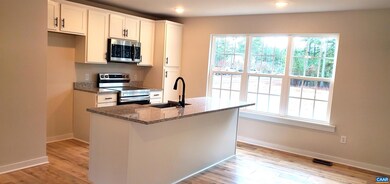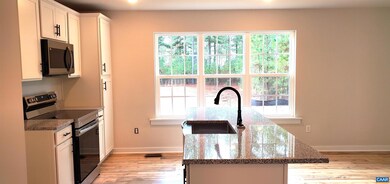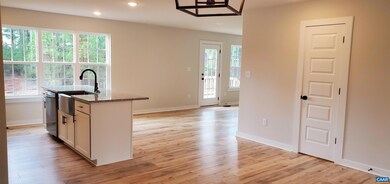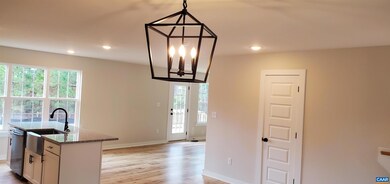
4245 Roundabout Rd Louisa, VA 23093
Estimated payment $2,716/month
About This Home
JUNE COMPLETION!!! The Brookwood model sited on over 5 acres. Interior upgrades include the New optional kitchen with large island, granite countertops, pantry, 42” Tier 2 cabinets, stainless steel appliances, and laminate floors throughout the entire first floor except the great room. Square edge trim package in dining room. Black hardware package throughout. The oak stairs with craftsman railings lead you to the second floor with spacious master suite with ceiling fan and sitting area, master ensuite with 5’ shower with transom window and double bowl vanity. The three additional bedrooms include LED overhead lights. Pull down attic stairs for added storage. Exterior upgrades include shake siding in three sections, craftsman style front door, wide window trim on front elevation, Black windows and gutters, 8" stained porch columns, side load garage with opener and a 10x16 rear deck. Interior upgrades include Ask how you can receive up to $10,000 in closing cost assistance. LATE SPRING COMPLETION! NO HOA, WATER OR SEWER FEES! PHOTOS ARE OF A SIMILAR COMPLETED BROOKWOOD PLAN
Last Listed By
HOWARD HANNA ROY WHEELER REALTY - ZION CROSSROADS License #0225062611 Listed on: 03/10/2025
Home Details
Home Type
- Single Family
Est. Annual Taxes
- $3,147
Year Built
- Built in 2025
Lot Details
- 3.65 Acre Lot
- Property is zoned A-2 Agricultural General
Parking
- 2
Home Design
- 1,982 Sq Ft Home
Kitchen
- Electric Range
- Microwave
- Dishwasher
Schools
- Moss-Nuckols Elementary School
- Louisa Middle School
- Louisa High School
Utilities
- Heat Pump System
Listing and Financial Details
- Assessor Parcel Number 69-13-1
Map
Home Values in the Area
Average Home Value in this Area
Property History
| Date | Event | Price | Change | Sq Ft Price |
|---|---|---|---|---|
| 05/13/2025 05/13/25 | For Sale | $437,119 | 0.0% | $221 / Sq Ft |
| 05/02/2025 05/02/25 | Pending | -- | -- | -- |
| 11/12/2024 11/12/24 | For Sale | $437,119 | -- | $221 / Sq Ft |
Similar Homes in Louisa, VA
Source: Charlottesville area Association of Realtors®
MLS Number: 658697
- 2915 W Old Mountain Rd
- 5 Roundabout Creek Rd
- Lot 5 Roundabout Creek Rd
- 6760 Courthouse Rd
- 0 Walton Rd Unit 2513760
- 645 Nannie Burton Rd
- 130 Nannie Burton Rd
- 0 Yanceyville Rd Unit 2432404
- 0 Roundabout Rd Unit 2515317
- 7225 Shannon Hill Rd
- 7175 Shannon Hill Rd
- 470 Price Rd
- 0 Holland Creek Rd Unit VALA2004258
- 115 Thomasson Rd
- 3531 Mount Airy Rd Unit Mt Airy 1D
- 3535 Mount Airy Rd Unit MA 1D1
- 10835 Shannon Hill Rd
- 159 Summer Ln
- 1033 Harris Creek Rd
- 610 Holland Creek Rd
