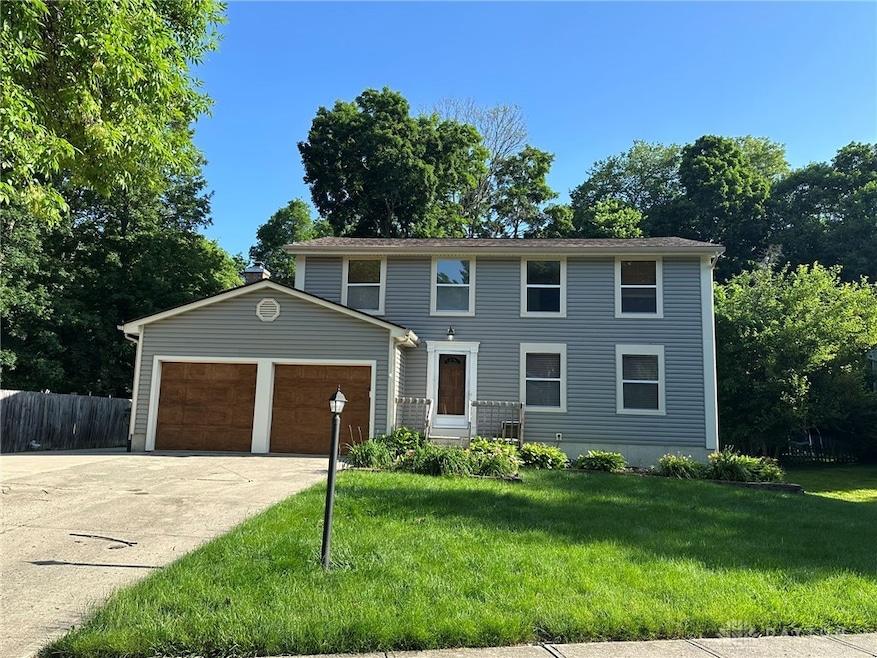
4245 Satellite Ave Dayton, OH 45415
Estimated payment $1,664/month
Highlights
- Deck
- 2 Car Attached Garage
- Patio
- No HOA
- Walk-In Closet
- Bathroom on Main Level
About This Home
Nestled on over a half-acre wooded lot, this spacious two-story home features a low-maintenance exterior and an extended concrete driveway—perfect for your boat, camper, or additional vehicles. The semi-private backyard provides a great space for kids to play or family gatherings.
Inside, you’re welcomed by a large foyer that leads either upstairs or directly into the formal living room. The cozy family room, complete with a wood-burning fireplace, offers a warm retreat during colder months and flows seamlessly into the eat-in kitchen, which includes a pantry and all appliances.
The oversized primary bedroom provides plenty of space for large furniture and a comfortable area to get ready in the morning. It includes a walk-in closet and a full en-suite bath. With four generously sized bedrooms in total, there’s ample room for the whole family to rest and relax.
The full basement is a major bonus, offering a rec room, laundry area, and two storage rooms—plenty of space to spread out or organize. Major updates include a complete tear-off and new roof in August 2021, a new furnace in 2020, and a heat pump replaced in 2022. Walking distance to Northview Estate Park.
A fantastic opportunity at a great value!
Listing Agent
RE/MAX Alliance Realty Brokerage Phone: 937-470-1111 License #0000347520 Listed on: 06/24/2025

Home Details
Home Type
- Single Family
Est. Annual Taxes
- $3,635
Year Built
- 1980
Lot Details
- 0.51 Acre Lot
- Lot Dimensions are 90.3x252.52x86x269.7
Parking
- 2 Car Attached Garage
- Parking Storage or Cabinetry
- Garage Door Opener
Home Design
- Aluminum Siding
- Vinyl Siding
Interior Spaces
- 1,656 Sq Ft Home
- 2-Story Property
- Ceiling Fan
- Wood Burning Fireplace
- Fireplace With Glass Doors
- Aluminum Window Frames
- Basement Fills Entire Space Under The House
Kitchen
- Range
- Dishwasher
- Laminate Countertops
Bedrooms and Bathrooms
- 4 Bedrooms
- Walk-In Closet
- Bathroom on Main Level
Laundry
- Dryer
- Washer
Outdoor Features
- Deck
- Patio
- Shed
Utilities
- Forced Air Heating and Cooling System
- Heat Pump System
- Water Softener
Community Details
- No Home Owners Association
- Taywood Estates Sec 02 Subdivision
Listing and Financial Details
- Assessor Parcel Number M60-25213-0026
Map
Home Values in the Area
Average Home Value in this Area
Tax History
| Year | Tax Paid | Tax Assessment Tax Assessment Total Assessment is a certain percentage of the fair market value that is determined by local assessors to be the total taxable value of land and additions on the property. | Land | Improvement |
|---|---|---|---|---|
| 2024 | $3,635 | $62,890 | $15,230 | $47,660 |
| 2023 | $3,635 | $62,890 | $15,230 | $47,660 |
| 2022 | $3,274 | $43,370 | $10,500 | $32,870 |
| 2021 | $3,284 | $43,370 | $10,500 | $32,870 |
| 2020 | $3,282 | $43,370 | $10,500 | $32,870 |
| 2019 | $3,537 | $42,130 | $10,500 | $31,630 |
| 2018 | $3,546 | $42,130 | $10,500 | $31,630 |
| 2017 | $3,523 | $42,130 | $10,500 | $31,630 |
| 2016 | $3,398 | $39,780 | $10,500 | $29,280 |
| 2015 | $3,123 | $39,780 | $10,500 | $29,280 |
| 2014 | $3,123 | $39,780 | $10,500 | $29,280 |
| 2012 | -- | $47,100 | $12,250 | $34,850 |
Property History
| Date | Event | Price | Change | Sq Ft Price |
|---|---|---|---|---|
| 08/14/2025 08/14/25 | Pending | -- | -- | -- |
| 07/18/2025 07/18/25 | Price Changed | $249,900 | -2.0% | $151 / Sq Ft |
| 06/24/2025 06/24/25 | For Sale | $254,900 | -- | $154 / Sq Ft |
Purchase History
| Date | Type | Sale Price | Title Company |
|---|---|---|---|
| Deed | $127,000 | -- |
Mortgage History
| Date | Status | Loan Amount | Loan Type |
|---|---|---|---|
| Open | $100,000 | Credit Line Revolving | |
| Closed | $25,000 | Credit Line Revolving | |
| Closed | $104,000 | Unknown |
Similar Homes in Dayton, OH
Source: Dayton REALTORS®
MLS Number: 937401
APN: M60-25213-0026
- 4237 Honeybrook Ave
- 4273 Honeybrook Ave
- 4324 Crownwood Ave
- 4269 Willow Creek Dr
- 4105 Rundell Dr
- 4311 Reeves Ct
- 4084 Baronsmere Ct
- 4355 Rundell Dr
- 4110 Colemere Cir
- 3607 Honeybrook Ave
- 3631 Greenbay Dr
- 3797 Willow Creek Dr
- 6701 Park Vista Rd
- 5089 Well Fleet Dr Unit 18
- 7201 Mckenna Place
- 7116 Dominican Dr
- 7178 Thundering Herd Place
- 7171 Dominican Dr
- 374 Shadywood Dr
- 5551 Hummock Rd Unit 8GL






