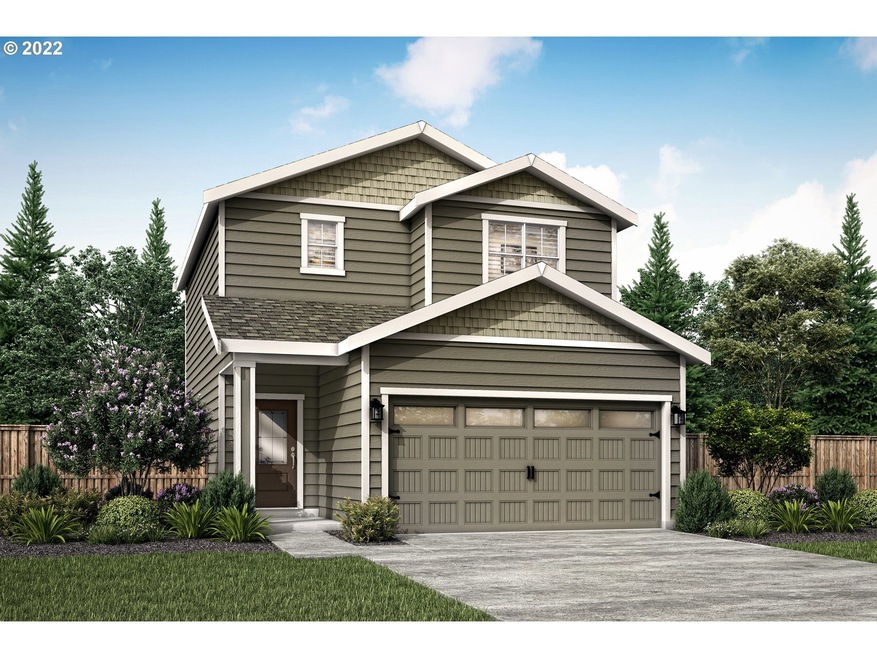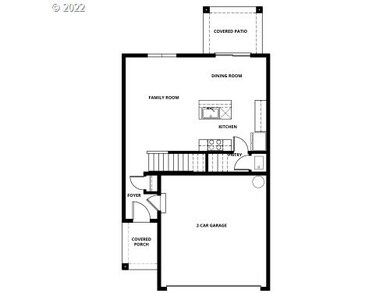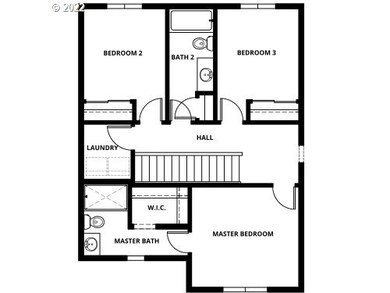
$545,000
- 4 Beds
- 3.5 Baths
- 2,457 Sq Ft
- 1259 SE Stapleton Loop
- Gresham, OR
Beautiful inside and out traditional style home with completely finished separate living area. 4 bedrooms + bonus room and 3.5 bathrooms. Close to down town Gresham, market and the stores yet located in its own little friendly neighborhood next to the green area and walking trails. Cozy living room with gas fireplace. Finished daylight basement with mother-in-law or guest quarters with separate
Yelena Stone Stepping Stone Realty LLC


