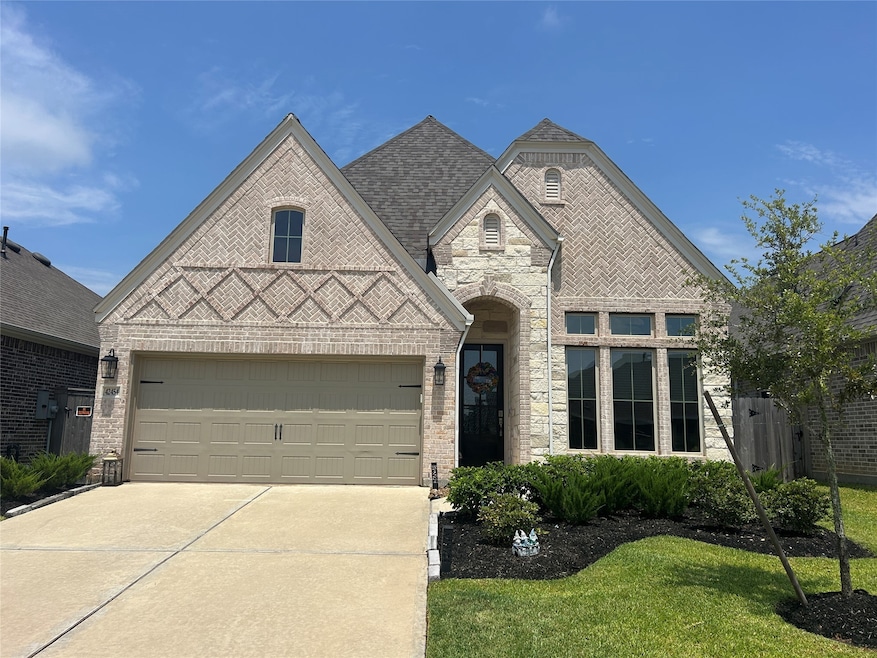
42454 Quail Valley Ln Magnolia, TX 77354
Highlights
- Traditional Architecture
- High Ceiling
- Home Office
- Magnolia Parkway Elementary School Rated A-
- Quartz Countertops
- Walk-In Pantry
About This Home
Built in 2023, this 4-bedroom, 2.5-bath home in Escondido offers modern living with thoughtful design. A private home office greets you at the entry—perfect for remote work. The open-concept kitchen features a large island, quartz countertops, walk-in pantry, and generous storage, flowing seamlessly into the dining area and family room with a wall of windows for natural light. The spacious primary suite includes a dual vanity bath, garden tub, separate glass shower, and walk-in closet. Secondary bedrooms also offer walk-in closets and share a full bath with dual sinks. Additional highlights include high ceilings, energy-efficient features, utility room, and covered backyard patio for outdoor enjoyment. Two-car attached garage. Conveniently located near FM 1488, 1774, shopping, and schools in the Magnolia ISD. Ready for immediate move-in!
Listing Agent
Walzel Properties - Corporate Office License #0818063 Listed on: 08/18/2025

Home Details
Home Type
- Single Family
Est. Annual Taxes
- $4,105
Year Built
- Built in 2023
Lot Details
- 5,393 Sq Ft Lot
- Lot Dimensions are 45x120
- South Facing Home
Parking
- 2 Car Attached Garage
Home Design
- Traditional Architecture
Interior Spaces
- 2,013 Sq Ft Home
- 1-Story Property
- High Ceiling
- Ceiling Fan
- Family Room Off Kitchen
- Combination Dining and Living Room
- Home Office
- Fire and Smoke Detector
Kitchen
- Breakfast Bar
- Walk-In Pantry
- Microwave
- Dishwasher
- Quartz Countertops
- Disposal
Flooring
- Carpet
- Tile
Bedrooms and Bathrooms
- 4 Bedrooms
- En-Suite Primary Bedroom
- Double Vanity
- Separate Shower
Eco-Friendly Details
- Energy-Efficient Thermostat
Schools
- Willie E. Williams Elementary School
- Magnolia Parkway Junior High
- Magnolia West High School
Utilities
- Central Heating and Cooling System
- Heating System Uses Gas
- Programmable Thermostat
Listing and Financial Details
- Property Available on 8/18/25
- Long Term Lease
Community Details
Overview
- Escondido Subdivision
Pet Policy
- No Pets Allowed
Map
About the Listing Agent

As a licensed real estate agent and mortgage loan officer, I provide expert guidance tailored to each client’s needs—whether you're buying, selling, financing, or a combination of the three. Through Gene Johnson Realty Group, I’m committed to delivering a seamless, personalized experience at every stage of the journey.
Known as “The Texas Home Coach,” I take pride in helping families and individuals confidently navigate the real estate process with clear communication, smart strategy,
Gene's Other Listings
Source: Houston Association of REALTORS®
MLS Number: 95213299
APN: 4570-04-04900
- 41015 Kimber Ln
- 548 Flower Reed Ct
- 27035 Badger Way
- 40607 Creekside Bluff Trail
- 183 Bellewood Manor Dr
- 1313 Lakeside Creek Rd
- 228 Rustic Ridge Cir
- 210 Bellewood Manor Dr
- 1354 Lakeside Creek Rd
- 229 Augustine Way
- 40538 Red Hickory Ln
- 40530 Red Hickory Ln
- 40434 Basalt Elm Rd
- 31338 Black Cherry Hollow Dr
- 31330 Black Cherry Hollow Dr
- 31327 Black Cherry Hollow Dr
- 31347 Black Cherry Hollow Dr
- 31350 Black Cherry Hollow Dr
- 31351 Black Cherry Hollow Dr
- 15033 Cherry Creek Dr
- 27035 Badger Way
- 27233 Crevalle Jack Ln
- 25563 Starling Ln
- 4255 Magnolia Village Dr Unit A2 1035
- 4255 Magnolia Village Dr Unit A1 616
- 4255 Magnolia Village Dr Unit B2 532
- 40518 Crisp Beech St
- 14607 Blackbrush Manor
- 40746 Rosemary Rain Ln
- 15002 Eastern Wood Rd
- 15042 Eastern Wood Rd
- 40530 Birch Shadows Ct
- 40350 Bay Warbler Way
- 40538 Berylline Ln
- 40414 Gerygone Ln
- 40560 Goldeneye Place
- 40575 Goldeneye Place
- 40634 Guillemont Ln
- 40769 Mostyn Lake Dr
- 40720 Mostyn Lake Dr






