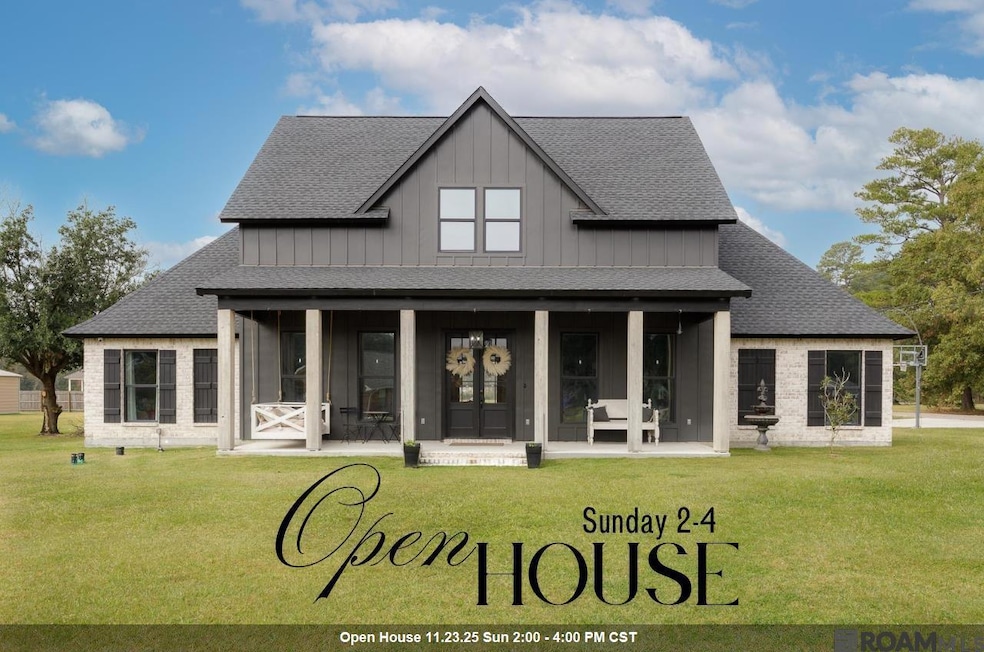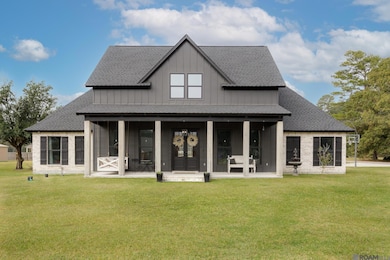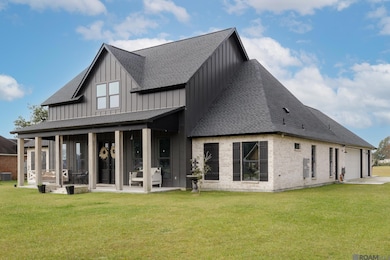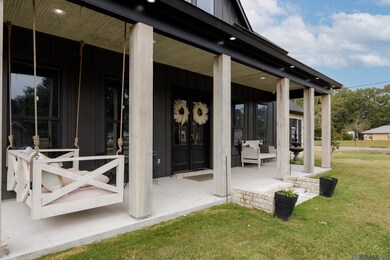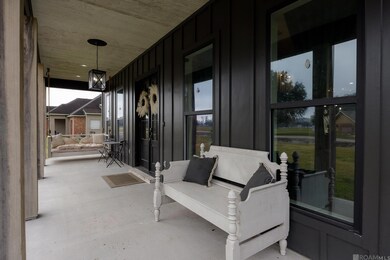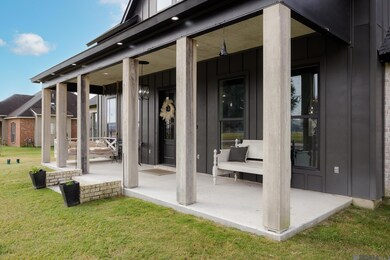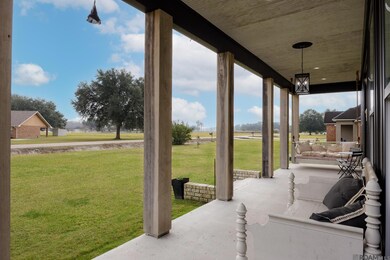42459 Wesley Howe Rd Gonzales, LA 70737
Estimated payment $3,716/month
Highlights
- 0.77 Acre Lot
- Contemporary Architecture
- Outdoor Kitchen
- Central Primary School Rated A
- Freestanding Bathtub
- Multiple Attics
About This Home
Experience luxury living on a beautifully sized 0.77-acre rural tract in Gonzales. This exceptional 5-bedroom, 4-bath home welcomes you with a wide front porch accented by multi-color soffit lighting wrapped around the front columns. Step into a bright, open-concept interior featuring luxury vinyl flooring, tall ceilings with recessed lighting, brick columns framed by cypress beams, and a wall of windows that bathe the home in natural light. Thoughtful modern conveniences include built-in charging ports, night-light receptacles, and a stunning floor-to-ceiling brick fireplace with a Birch log set and gas ignition. The gourmet kitchen offers white custom cabinetry with abundant storage, Quartz countertops, a custom tile backsplash, and an oversized island with a breakfast bar, perfect for casual meals. Cooking is a pleasure with a gas-burner cooktop and pot filler, a wall oven, and custom floating shelves. A formal dining room with an elegant chandelier and stylish sliding barn door is the ideal setting for gatherings with family and friends. All bedrooms are generously sized with ample closet space, and the primary suite feels like a retreat with double vanities, an oversized custom shower with dual shower heads, and a spacious freestanding soaking tub. Work-from-home convenience is elevated by a dedicated office featuring a built-in desk and custom cabinetry. The mudroom and large laundry room also offer custom cabinetry for additional organization. Outdoor living is at its best under the extended covered patio with a fully equipped outdoor kitchen, or on the expansive open terrace overlooking the large backyard. For added comfort and security, the home includes a transfer switch for a whole-house generator, an 8-camera surveillance system, a Ring doorbell, floodlights, a built-in mosquito misting system, and gutters with gutter guards. This thoughtfully designed home is your perfect retreat.
Listing Agent
Realty Executives South Louisiana Group License #0995684331 Listed on: 11/19/2025

Open House Schedule
-
Sunday, November 23, 20252:00 to 4:00 pm11/23/2025 2:00:00 PM +00:0011/23/2025 4:00:00 PM +00:00Hosted by Crissy Domma 225.910.2190Add to Calendar
Home Details
Home Type
- Single Family
Est. Annual Taxes
- $4,976
Year Built
- Built in 2023
Lot Details
- 0.77 Acre Lot
- Lot Dimensions are 144.65 x 230 x 146.20 x 230
- Landscaped
- Corner Lot
Home Design
- Contemporary Architecture
- Brick Exterior Construction
- Slab Foundation
- Frame Construction
- Shingle Roof
Interior Spaces
- 2,652 Sq Ft Home
- 1-Story Property
- Beamed Ceilings
- Ceiling height of 9 feet or more
- Ceiling Fan
- Recessed Lighting
- Gas Log Fireplace
- Mud Room
Kitchen
- Eat-In Kitchen
- Breakfast Bar
- Self-Cleaning Oven
- Gas Cooktop
- Range Hood
- Microwave
- Dishwasher
- Wine Cooler
- Stainless Steel Appliances
- Disposal
Flooring
- Ceramic Tile
- Vinyl
Bedrooms and Bathrooms
- 5 Bedrooms
- En-Suite Bathroom
- Walk-In Closet
- Dressing Area
- 4 Full Bathrooms
- Double Vanity
- Freestanding Bathtub
- Soaking Tub
- Multiple Shower Heads
- Separate Shower
Laundry
- Laundry Room
- Washer and Dryer Hookup
Attic
- Multiple Attics
- Storage In Attic
- Attic Access Panel
Home Security
- Home Security System
- Fire and Smoke Detector
Parking
- Attached Garage
- Rear-Facing Garage
- Garage Door Opener
Outdoor Features
- Covered Patio or Porch
- Outdoor Kitchen
- Exterior Lighting
- Outdoor Storage
- Rain Gutters
Utilities
- Multiple cooling system units
- Multiple Heating Units
- Heating System Uses Gas
- Tankless Water Heater
- Gas Water Heater
Community Details
- Built by Slc Development, LLC
- Not A Subdivision
Map
Home Values in the Area
Average Home Value in this Area
Tax History
| Year | Tax Paid | Tax Assessment Tax Assessment Total Assessment is a certain percentage of the fair market value that is determined by local assessors to be the total taxable value of land and additions on the property. | Land | Improvement |
|---|---|---|---|---|
| 2024 | $4,976 | $48,820 | $6,300 | $42,520 |
| 2023 | $644 | $6,300 | $6,300 | $0 |
| 2022 | $467 | $4,570 | $2,270 | $2,300 |
| 2021 | $467 | $4,570 | $2,270 | $2,300 |
| 2020 | $469 | $4,570 | $2,270 | $2,300 |
| 2019 | $429 | $4,150 | $1,850 | $2,300 |
| 2018 | $424 | $4,150 | $1,850 | $2,300 |
| 2017 | $424 | $4,150 | $1,850 | $2,300 |
| 2015 | $426 | $4,150 | $1,850 | $2,300 |
| 2014 | $426 | $4,150 | $1,850 | $2,300 |
Property History
| Date | Event | Price | List to Sale | Price per Sq Ft | Prior Sale |
|---|---|---|---|---|---|
| 11/19/2025 11/19/25 | For Sale | $625,000 | +792.9% | $236 / Sq Ft | |
| 03/24/2023 03/24/23 | Sold | -- | -- | -- | View Prior Sale |
| 03/08/2023 03/08/23 | Pending | -- | -- | -- | |
| 03/07/2023 03/07/23 | For Sale | $70,000 | -- | -- |
Purchase History
| Date | Type | Sale Price | Title Company |
|---|---|---|---|
| Deed | $489,400 | Titleplus |
Mortgage History
| Date | Status | Loan Amount | Loan Type |
|---|---|---|---|
| Open | $440,460 | New Conventional |
Source: Greater Baton Rouge Association of REALTORS®
MLS Number: 2025021206
APN: 20025-546
- 14289 W A J Rouyea Rd
- TBD Louisiana 931
- 42248 Conifer Rd
- 42221 Conifer Dr
- 42204 Conifer Dr
- 14122 Forest Heights Rd
- 42085 Shadow Creek Ave
- 14081 Garcon Rd
- 42046 Conifer Rd
- 41106 J D Gautreau Rd
- 15185 Lalonde Ln
- 14430 Roddy Rd
- 43183 Norwood Rd
- 42202 Norwood Rd
- 42168 Stone Ridge Ave
- 15364 Mossystone Dr
- 42426 Palmstone Ave
- 42409 Cedarstone Dr
- 15279 Floyd Holton Rd
- 13509 Joe Gautreaux Rd
- 14188 Adam Arceneaux Dr
- 42403 Tigers Eye Stone Ave
- 43063 Black Bayou Rd
- 13132 Hawk Creek St
- 16276 Timberstone Dr
- 40485 Sagefield Ct
- 43451 Cannon Rd
- 14407 Tanya Dr
- 43283 Pond View Dr
- 40344 Crestridge Dr
- 40468 W Hernandez Ave Unit 2
- 40468 W Hernandez Ave
- 41063 Cannon Rd
- 16128 Monica Dr
- 16303 Fort Jackson St
- 12149 J C Rd
- 1909 N Airline Hwy
- 659 Douglas Andrew Ave
- 1612 N Coontrap Rd Unit 26
- 17160 Fountainbleau Dr
