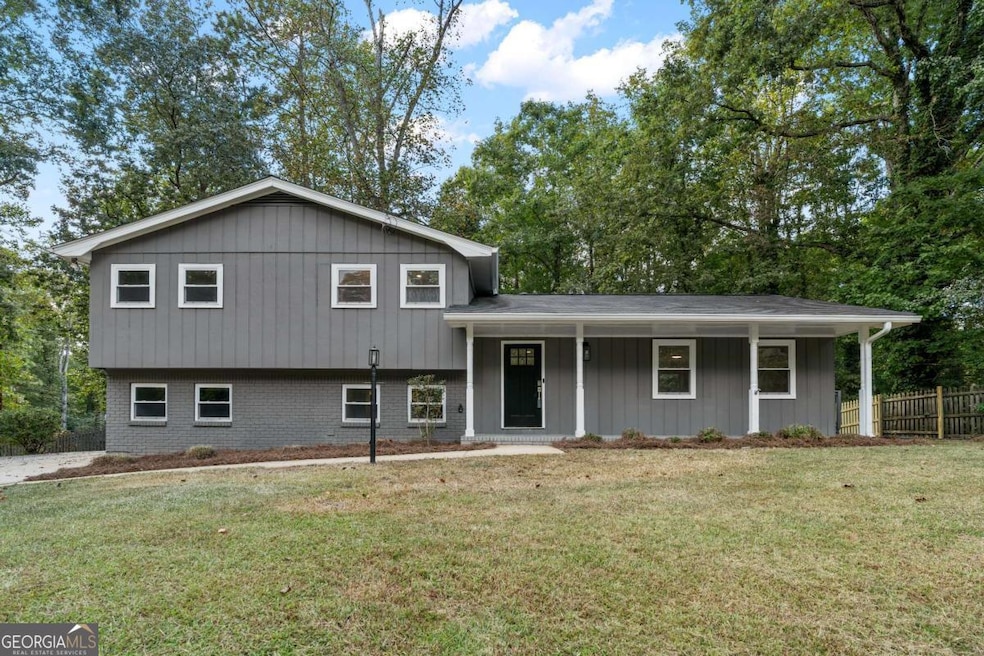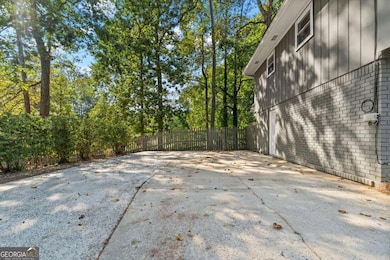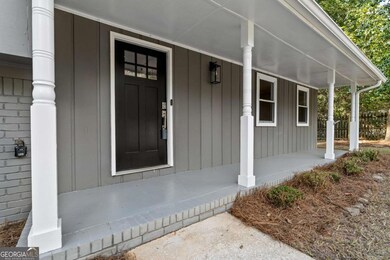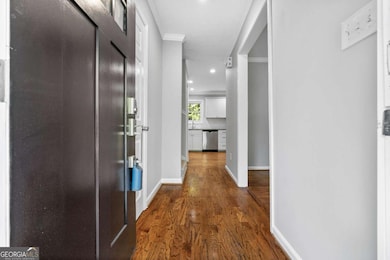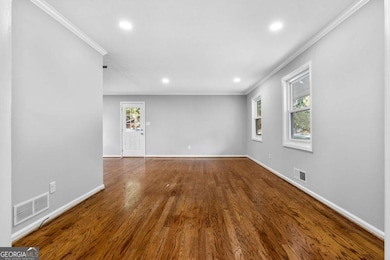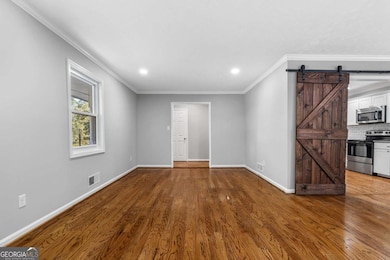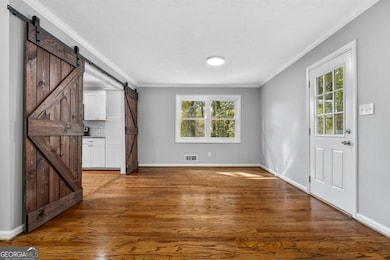4246 Antler Trail SE Smyrna, GA 30082
Estimated payment $2,703/month
Highlights
- Deck
- Traditional Architecture
- Corner Lot
- King Springs Elementary School Rated A
- Main Floor Primary Bedroom
- Solid Surface Countertops
About This Home
Discover this charming 1970's brick split-level home, ideally located just minutes from The Battery, top-rated schools, grocery stores, and an array of dining and shopping options. The welcoming front porch sets the tone-a perfect spot to enjoy your morning coffee or unwind in the evening. Inside, the main floor offers an expansive, open-concept living and dining area with endless possibilities for creating your ideal space. The updated kitchen shines with white shaker cabinets, granite countertops, and stainless-steel appliances. Upstairs, you'll find new LVP flooring throughout, a spacious primary suite with en-suite bath and dual closets, plus two additional bedrooms and a bright, updated full bath. The fully finished terrace level provides incredible versatility while featuring a laundry closet and half bath. Step outside to your large fenced backyard, complete with a patio and storage shed-ready for entertaining, pets, or gardening. This home blends classic charm with modern updates in one of Smyrna's most desirable areas. Come see it today and make it yours!
Home Details
Home Type
- Single Family
Est. Annual Taxes
- $4,563
Year Built
- Built in 1971
Lot Details
- 0.26 Acre Lot
- Wood Fence
- Back Yard Fenced
- Corner Lot
Home Design
- Traditional Architecture
- Brick Exterior Construction
- Block Foundation
- Composition Roof
Interior Spaces
- 2,128 Sq Ft Home
- Multi-Level Property
- Family Room
- Carpet
- Solid Surface Countertops
- Laundry closet
Bedrooms and Bathrooms
- 3 Bedrooms
- Primary Bedroom on Main
Finished Basement
- Partial Basement
- Interior and Exterior Basement Entry
- Fireplace in Basement
Outdoor Features
- Deck
- Patio
- Shed
Location
- Property is near schools
- Property is near shops
Schools
- King Springs Elementary School
- Griffin Middle School
- Campbell High School
Utilities
- Central Heating and Cooling System
- Heating System Uses Natural Gas
- Underground Utilities
- High Speed Internet
- Phone Available
- Cable TV Available
Community Details
- No Home Owners Association
- Deerwood Subdivision
Map
Home Values in the Area
Average Home Value in this Area
Tax History
| Year | Tax Paid | Tax Assessment Tax Assessment Total Assessment is a certain percentage of the fair market value that is determined by local assessors to be the total taxable value of land and additions on the property. | Land | Improvement |
|---|---|---|---|---|
| 2025 | $4,563 | $168,000 | $47,960 | $120,040 |
| 2024 | $4,563 | $168,000 | $47,960 | $120,040 |
| 2023 | $4,563 | $168,000 | $47,960 | $120,040 |
| 2022 | $4,081 | $149,152 | $22,000 | $127,152 |
| 2021 | $3,275 | $119,116 | $22,000 | $97,116 |
| 2020 | $3,050 | $110,936 | $22,000 | $88,936 |
| 2019 | $3,050 | $110,936 | $22,000 | $88,936 |
| 2018 | $2,034 | $74,000 | $16,480 | $57,520 |
| 2017 | $228 | $71,152 | $18,000 | $53,152 |
| 2016 | $232 | $71,152 | $18,000 | $53,152 |
| 2015 | $248 | $54,884 | $18,000 | $36,884 |
| 2014 | $255 | $54,884 | $0 | $0 |
Property History
| Date | Event | Price | List to Sale | Price per Sq Ft | Prior Sale |
|---|---|---|---|---|---|
| 10/07/2025 10/07/25 | Price Changed | $439,900 | -4.4% | $207 / Sq Ft | |
| 09/16/2025 09/16/25 | For Sale | $460,000 | +9.5% | $216 / Sq Ft | |
| 09/23/2022 09/23/22 | Sold | $420,000 | -3.4% | $288 / Sq Ft | View Prior Sale |
| 08/24/2022 08/24/22 | Pending | -- | -- | -- | |
| 08/21/2022 08/21/22 | Price Changed | $435,000 | -0.6% | $299 / Sq Ft | |
| 08/12/2022 08/12/22 | Price Changed | $437,500 | -2.8% | $300 / Sq Ft | |
| 07/23/2022 07/23/22 | Price Changed | $450,000 | -5.3% | $309 / Sq Ft | |
| 07/21/2022 07/21/22 | For Sale | $475,000 | +61.0% | $326 / Sq Ft | |
| 04/23/2018 04/23/18 | Sold | $295,000 | -1.7% | $139 / Sq Ft | View Prior Sale |
| 03/15/2018 03/15/18 | Pending | -- | -- | -- | |
| 02/22/2018 02/22/18 | For Sale | $300,000 | +62.2% | $141 / Sq Ft | |
| 03/27/2017 03/27/17 | Sold | $185,000 | -7.5% | $127 / Sq Ft | View Prior Sale |
| 03/03/2017 03/03/17 | Pending | -- | -- | -- | |
| 02/10/2017 02/10/17 | For Sale | $200,000 | -- | $137 / Sq Ft |
Purchase History
| Date | Type | Sale Price | Title Company |
|---|---|---|---|
| Trustee Deed | $341,000 | None Listed On Document | |
| Special Warranty Deed | $420,000 | -- | |
| Warranty Deed | $295,000 | -- | |
| Warranty Deed | $185,000 | -- |
Mortgage History
| Date | Status | Loan Amount | Loan Type |
|---|---|---|---|
| Previous Owner | $435,120 | VA | |
| Previous Owner | $295,000 | VA | |
| Previous Owner | $200,000 | New Conventional |
Source: Georgia MLS
MLS Number: 10606758
APN: 17-0262-0-007-0
- 4195 Antler Trail SE
- 4025 Benell Ct SE
- 4135 Fawn Ln SE
- 5020 Hickory Mill Dr SE
- 3910 W Cooper Lake Dr SE
- 362 Doeskin Ln SE
- 465 Willowbrook Dr SE
- 1375 Mosswood Ln SE
- 418 Mockingbird Ln SE
- 51 Queen Anne Dr SE
- 0 East-West Connector Unit 11589710
- 524 Tackett Farms Rd
- 576 N Thomas Ln SE
- 3808 Concord Approach Way SE
- 317 Highview Dr SE
- 35 Dunaire Ct SW
- 0 Nickajack Rd SE Unit 7594642
- 404 Willowbrook Ct SE
- 1375 Mosswood Ln SE
- 367 Autumn Ln SE
- 3780 Dora Dr SE
- 300 Hurt Rd SE Unit 2406
- 300 Hurt Rd SE Unit 2607
- 300 Hurt Rd SE
- 145 Melinda Way SE
- 153 Melinda Way SE
- 295 Plantation Rd SW
- 541 Battleview Dr
- 3390 Creek Valley Dr SE
- 811 Park Manor Dr SE
- 338 St Patrick Dr SW
- 425 Plantation Rd SW Unit ID1234811P
- 308 Mill Pond Ct SE
- 425 Plantation Rd SW
- 517 Benson Hurst Dr SW
- 71 Anita Place SE
- 102 Douglas Dr SE
