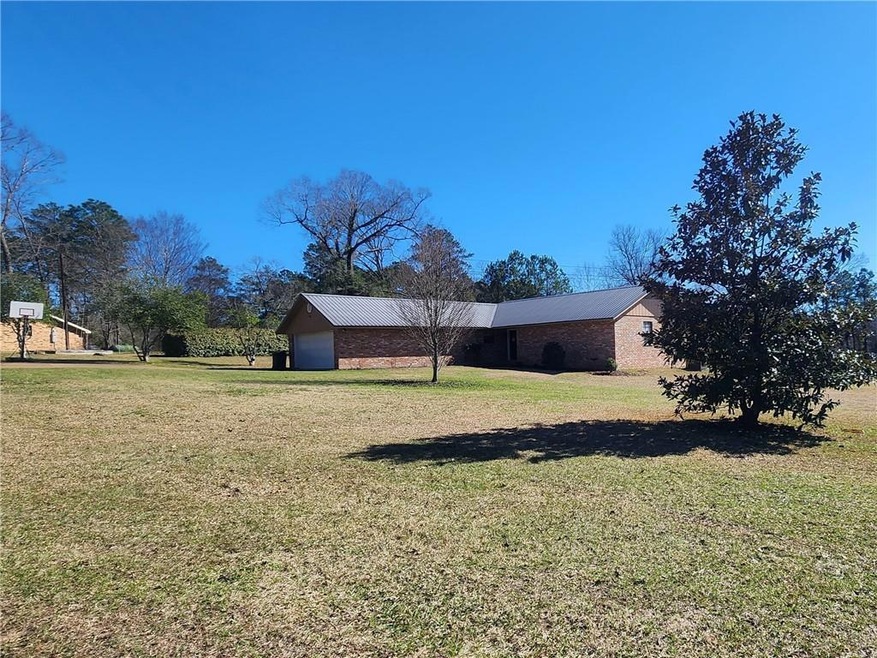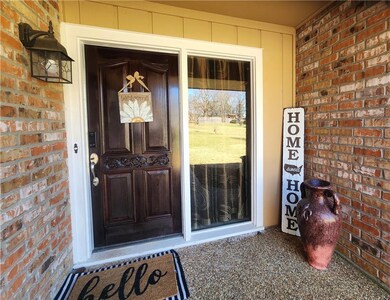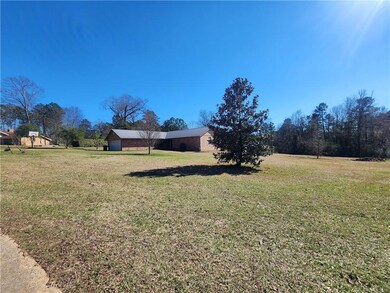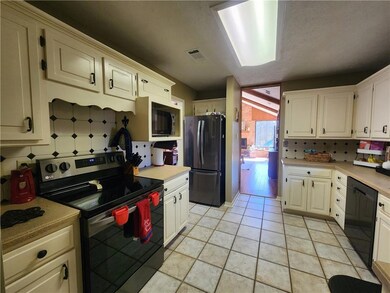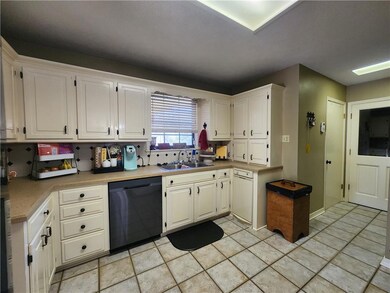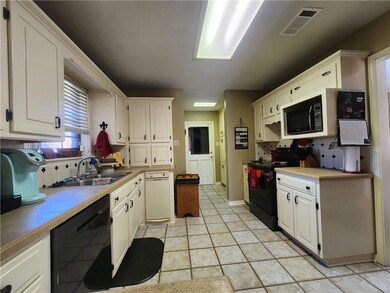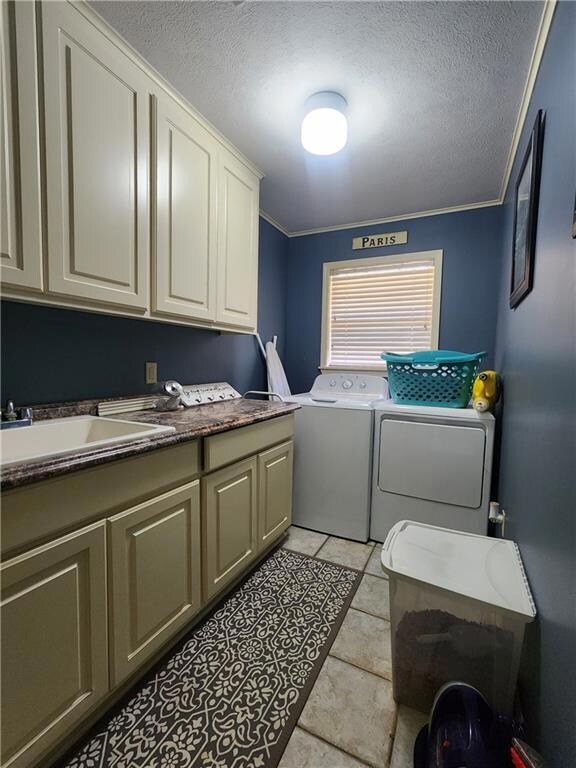
4246 Aspen Ct Pineville, LA 71360
Estimated Value: $261,000 - $274,000
Highlights
- Vaulted Ceiling
- Central Heating and Cooling System
- Energy-Efficient Windows
- Separate Outdoor Workshop
- 2 Car Garage
- Wood Burning Fireplace
About This Home
As of March 2023Beautiful 3 bedroom 2 bath home sitting on 2.38 acres is move-in ready and calling your name! Large living room with gorgeous vaulted ceilings and wood beams, built-in with cabinets/storage galore, wood burning fireplace with wall to wall brick hearth and magnificent views of the backyard. Kitchen has walk in pantry/storage, tons of cabinets, lots of counter space; separate dining room; spacious bedrooms with large closets. Storage should never be an issue here, with a 12x24 storage building AND a 30x30 workshop with 2 8x10 roll-up doors. Relax and watch the sun set on the enormous rear deck. This home has entirely too many features to list! You MUST see it in person!!
Last Agent to Sell the Property
ALISHA PEARSON
CENTURY 21 BUELOW-MILLER REALTY License #GCLRA:0912124989 Listed on: 01/24/2023

Home Details
Home Type
- Single Family
Lot Details
- 2.38 Acre Lot
- Lot Dimensions are 234x213x130x339x378x82x165
Parking
- 2 Car Garage
Home Design
- Slab Foundation
- Metal Roof
Interior Spaces
- 1,892 Sq Ft Home
- 1-Story Property
- Vaulted Ceiling
- Wood Burning Fireplace
Kitchen
- Oven or Range
- Cooktop
- Microwave
- Dishwasher
Bedrooms and Bathrooms
- 3 Bedrooms
- 2 Full Bathrooms
Eco-Friendly Details
- Energy-Efficient Windows
- Energy-Efficient Insulation
Outdoor Features
- Separate Outdoor Workshop
- Shed
Schools
- Tioga Elementary School
- Tjh Middle School
- THS High School
Utilities
- Central Heating and Cooling System
Community Details
- Stone's Throw Subdivision
Listing and Financial Details
- Assessor Parcel Number 1210047295
Ownership History
Purchase Details
Home Financials for this Owner
Home Financials are based on the most recent Mortgage that was taken out on this home.Purchase Details
Home Financials for this Owner
Home Financials are based on the most recent Mortgage that was taken out on this home.Similar Homes in Pineville, LA
Home Values in the Area
Average Home Value in this Area
Purchase History
| Date | Buyer | Sale Price | Title Company |
|---|---|---|---|
| Johnson Sanja E | $258,000 | -- | |
| Sivils Bennett Jonathan Eric | $192,900 | None Available |
Mortgage History
| Date | Status | Borrower | Loan Amount |
|---|---|---|---|
| Open | Johnson Sanja E | $258,000 | |
| Previous Owner | Sivils Bennett Jonathan Eric | $188,009 | |
| Previous Owner | Breland Shawna | $183,090 | |
| Previous Owner | Blalock Donald Thomas | $60,099 |
Property History
| Date | Event | Price | Change | Sq Ft Price |
|---|---|---|---|---|
| 03/24/2023 03/24/23 | Sold | -- | -- | -- |
| 02/02/2023 02/02/23 | Pending | -- | -- | -- |
| 01/24/2023 01/24/23 | For Sale | $265,000 | -- | $140 / Sq Ft |
Tax History Compared to Growth
Tax History
| Year | Tax Paid | Tax Assessment Tax Assessment Total Assessment is a certain percentage of the fair market value that is determined by local assessors to be the total taxable value of land and additions on the property. | Land | Improvement |
|---|---|---|---|---|
| 2024 | -- | $23,700 | $3,300 | $20,400 |
| 2023 | $0 | $23,700 | $3,300 | $20,400 |
| 2022 | $2,909 | $21,400 | $3,300 | $18,100 |
| 2021 | $2,941 | $21,400 | $3,300 | $18,100 |
| 2020 | $2,959 | $21,400 | $3,300 | $18,100 |
| 2019 | $2,780 | $20,300 | $3,100 | $17,200 |
| 2018 | $1,741 | $20,300 | $3,100 | $17,200 |
| 2017 | $1,709 | $20,300 | $3,100 | $17,200 |
| 2016 | $2,710 | $20,300 | $3,100 | $17,200 |
| 2015 | $2,579 | $19,290 | $2,910 | $16,380 |
| 2014 | $2,570 | $19,290 | $2,910 | $16,380 |
| 2013 | $2,352 | $19,290 | $2,910 | $16,380 |
Agents Affiliated with this Home
-

Seller's Agent in 2023
ALISHA PEARSON
CENTURY 21 BUELOW-MILLER REALTY
(318) 481-1756
-
KRISTIE WARD

Buyer's Agent in 2023
KRISTIE WARD
CENTURY 21 BUELOW-MILLER REALTY
(318) 419-9210
95 Total Sales
Map
Source: Greater Central Louisiana REALTORS® Association
MLS Number: 170691
APN: 25-038-68089-0007
- 138 Woodcreek Loop
- 0 Rigolette Rd
- 950 Stones Way Dr
- 3756 S Loop None
- 2813 Shreveport Hwy
- 918 Maryhill Rd
- 0 Handley Loop
- 1013 Retreat St W
- 914 Executive Ct
- 0 Hwy 167 Rd Unit 2506315
- 125 Mary Hill Rd
- 2530 Hanes Rd
- 4806 Sonnett Dr
- 603 Tioga Rd
- 33 Baywood Dr
- 135 Myrtlewood Dr
- 125 Gayven Dr
- 106 Myrtlewood Dr
- 138 Myrtlewood Dr
- 2514 Military Hwy
- 4246 Aspen Ct
- 122 Woodcreek Loop
- 4240 Aspen Ct
- 125 Woodcreek Loop
- 4245 Aspen Ct
- 128 Woodcreek Loop
- 150 Woodcreek Loop
- 4234 Aspen Ct
- 131 Woodcreek Loop
- 124 Woodcreek Loop
- 4233 Aspen Ct
- 149 Woodcreek Loop
- 4227 Aspen Ct
- 4228 Aspen Ct
- 109 Woodcreek Loop
- 185 Woodcreek Loop
- 118 Woodcreek Loop
- 209 Woodcreek Cir
- 171 Woodcreek Loop
- 158 Woodcreek Loop
