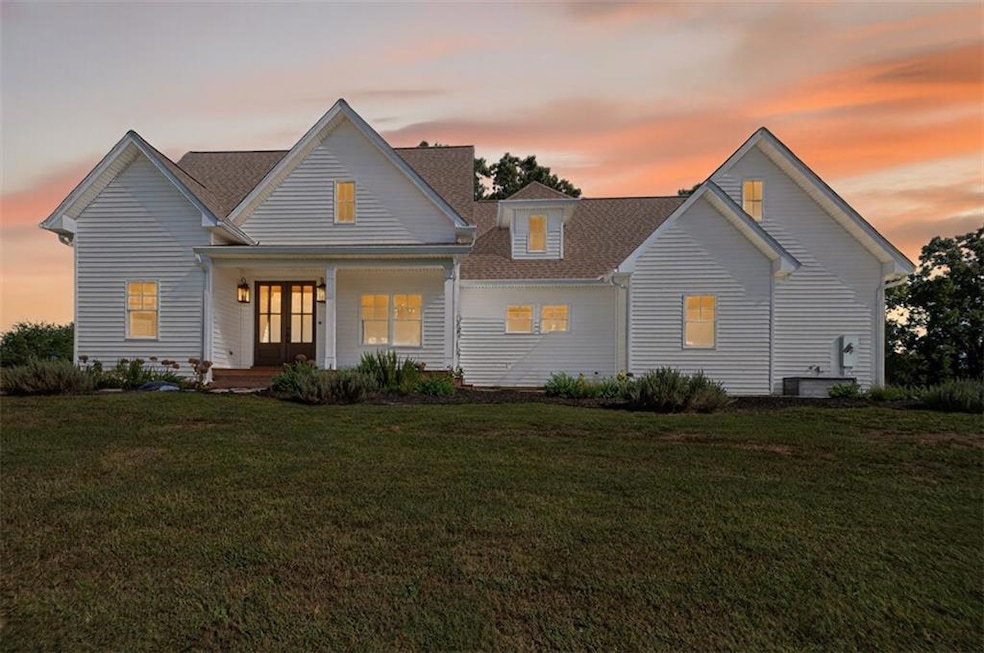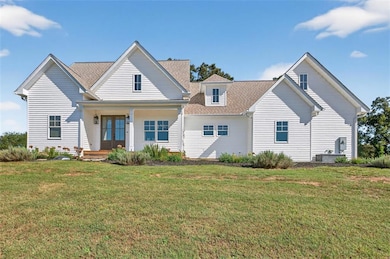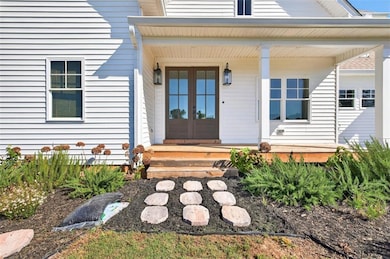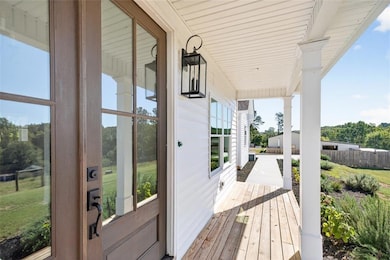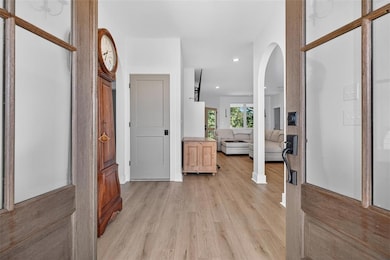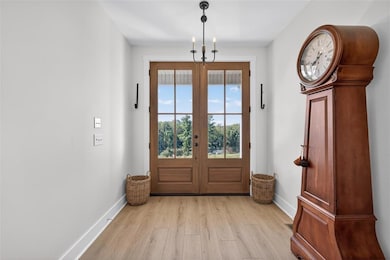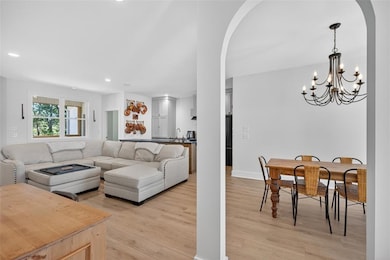4246 Jim Hood Rd Gainesville, GA 30506
Estimated payment $5,057/month
Highlights
- Barn
- Stables
- Craftsman Architecture
- Mount Vernon Elementary School Rated 9+
- Boarding Facilities
- Mountain View
About This Home
4 Bedrooms | 2.5 Bathrooms | Unfinished Basement| Built in 2022 | ±6 Acres | Pre-Appraised at $865,000 Welcome to this picture-perfect modern farmhouse, privately set on approximately six acres with gorgeous mountain-view surroundings. Built in 2022, this custom-crafted home blends timeless design with thoughtful functionality—offering the peace of country living just minutes from town conveniences. Step inside to find a bright, open-concept layout featuring beautiful hardwood-style floors, classic millwork, and a soft neutral palette throughout. The living area flows seamlessly into the designer kitchen with custom cabinetry, sleek countertops, and high-end finishes. The dining area and oversized family room make entertaining effortless.
The spacious primary suite offers a serene retreat, while three additional bedrooms provide plenty of flexibility for family, guests, or an office. Upstairs, a large bonus bedroom space and is perfect for a media room, playroom, or studio. Outside, enjoy the expansive acreage with endless possibilities—horses, gardening, or simply soaking in the mountain views. The multi-use barn/farm structure is ideal for hobby farming, workshop space, or storage for recreational equipment.
With a recent pre-appraisal of $865,000, this exceptional property combines beauty, function, and value in one incredible setting.
Home Details
Home Type
- Single Family
Est. Annual Taxes
- $6,287
Year Built
- Built in 2022
Lot Details
- 5.99 Acre Lot
- Property fronts a private road
- Kennel or Dog Run
- Front Yard Fenced
- Landscaped
- Garden
Parking
- 3 Car Garage
- Side Facing Garage
- Garage Door Opener
Property Views
- Mountain
- Rural
Home Design
- Craftsman Architecture
- Farmhouse Style Home
- Composition Roof
- Stone Siding
- Vinyl Siding
- Concrete Perimeter Foundation
Interior Spaces
- 2,557 Sq Ft Home
- 3-Story Property
- Ceiling height of 9 feet on the lower level
- Ceiling Fan
- Factory Built Fireplace
- Fireplace With Gas Starter
- Shutters
- Family Room with Fireplace
- 2 Fireplaces
- Living Room
- Loft
- Bonus Room
- Workshop
- Wood Flooring
- Laundry Room
Kitchen
- Eat-In Country Kitchen
- Walk-In Pantry
- Dishwasher
- Kitchen Island
- Disposal
Bedrooms and Bathrooms
- Oversized primary bedroom
- 4 Bedrooms | 3 Main Level Bedrooms
- Primary Bedroom on Main
- Studio bedroom
- 2 Full Bathrooms
- Dual Vanity Sinks in Primary Bathroom
- Bathtub and Shower Combination in Primary Bathroom
Unfinished Basement
- Interior Basement Entry
- Stubbed For A Bathroom
- Natural lighting in basement
Outdoor Features
- Boarding Facilities
- Deck
- Covered Patio or Porch
- Outdoor Fireplace
- Separate Outdoor Workshop
- Shed
- Outbuilding
Schools
- Mount Vernon Elementary School
- North Hall Middle School
- North Hall High School
Farming
- Barn
- Pasture
Horse Facilities and Amenities
- Stables
- Riding Trail
Utilities
- Central Air
- Heating System Uses Natural Gas
- Heating System Uses Propane
- 110 Volts
- Septic Tank
Listing and Financial Details
- Assessor Parcel Number 12023 000006
Map
Home Values in the Area
Average Home Value in this Area
Tax History
| Year | Tax Paid | Tax Assessment Tax Assessment Total Assessment is a certain percentage of the fair market value that is determined by local assessors to be the total taxable value of land and additions on the property. | Land | Improvement |
|---|---|---|---|---|
| 2024 | $6,436 | $260,880 | $58,680 | $202,200 |
| 2023 | $3,395 | $132,000 | $46,920 | $85,080 |
| 2022 | $1,272 | $49,440 | $39,720 | $9,720 |
| 2021 | $851 | $32,480 | $32,480 | $0 |
| 2020 | $975 | $36,120 | $36,120 | $0 |
| 2019 | $984 | $36,120 | $36,120 | $0 |
| 2018 | $1,017 | $36,120 | $36,120 | $0 |
| 2017 | $1,006 | $36,120 | $36,120 | $0 |
| 2016 | $981 | $36,120 | $36,120 | $0 |
| 2015 | $1,163 | $42,480 | $42,480 | $0 |
| 2014 | $1,163 | $42,480 | $42,480 | $0 |
Property History
| Date | Event | Price | List to Sale | Price per Sq Ft |
|---|---|---|---|---|
| 11/02/2025 11/02/25 | Price Changed | $860,000 | -0.6% | $336 / Sq Ft |
| 10/06/2025 10/06/25 | For Sale | $865,000 | -- | $338 / Sq Ft |
Purchase History
| Date | Type | Sale Price | Title Company |
|---|---|---|---|
| Warranty Deed | $100,000 | -- | |
| Deed | $63,000 | -- |
Mortgage History
| Date | Status | Loan Amount | Loan Type |
|---|---|---|---|
| Closed | $75,000 | New Conventional | |
| Previous Owner | $55,400 | No Value Available |
Source: First Multiple Listing Service (FMLS)
MLS Number: 7661323
APN: 12-00023-00-006
- 4022 Sutton Rd Unit 25
- 4193 Cleveland Hwy Unit 26
- 4431 Jim Hood Rd
- 4542 Highland Gate Pkwy Unit 63
- 4542 Highland Gate Pkwy
- 4546 Fawn Path
- 4526 Highland Gate Pkwy
- 4526 Highland Gate Pkwy Unit 67
- 4562 Fawn Path Unit 15
- 4562 Fawn Path Unit 17
- 4562 Fawn Path
- 4502 Highland Gate Pkwy Unit 73/74
- 4502 Highland Gate Pkwy
- 4160 Topsail Ridge
- 4478 Highland Gate Pkwy Unit 78/79
- 4478 Highland Gate Pkwy
- 0 Lawson Cir Unit 10403965
- 4449 Highland Gate Pkwy
- 3821 N Rivercrest Dr
- 6120 River Run Cir
- 4241 Nopone Rd Unit ID1019270P
- 4309 Yonah Park
- 3227 Hilltop Cir
- 3211 Country Ln Unit Bottom
- 3144 Old Cleveland Hwy
- 4454 Roberta Cir
- 3641 Cochran Rd
- 2429 Thompson Mill Rd
- 3836 Clubhouse Dr
- 1000 Treesort View
- 3225 Lake Road Cir
- 3925 Runnel Hill
- 3871 Brookburn Park
- 3831 Brookburn Park
- 4138 Deer Springs Way
- 900 Mountaintop Ave
- 4084 Hidden Hollow Dr Unit B
- 2363 North Cliff Colony Dr NE
- 2419 Old Thompson Bridge Rd
- 100 N Pointe Dr
