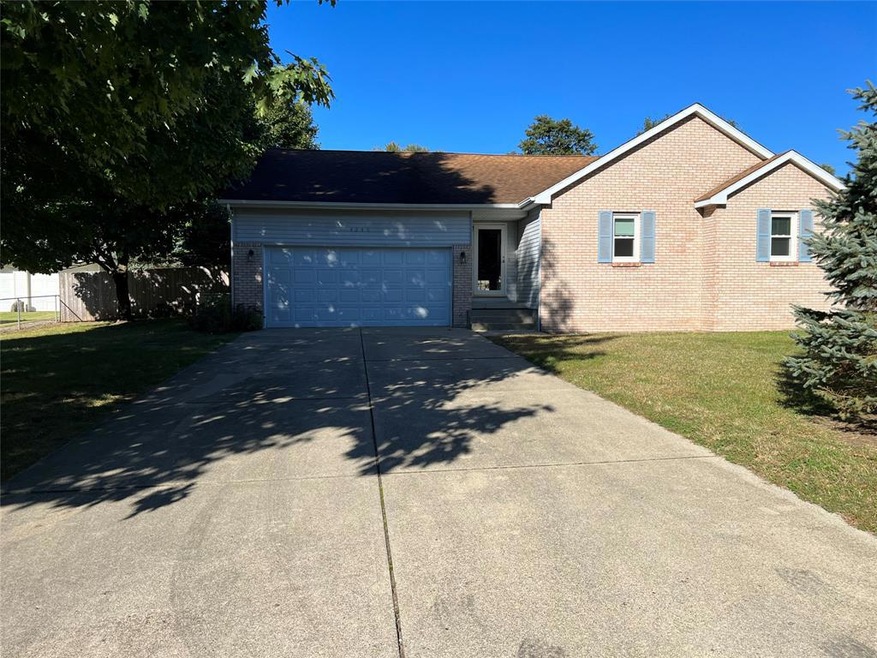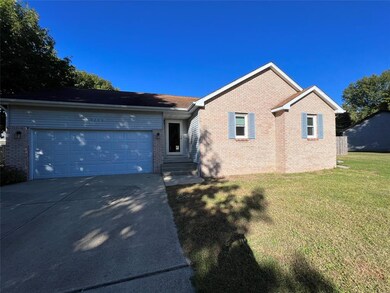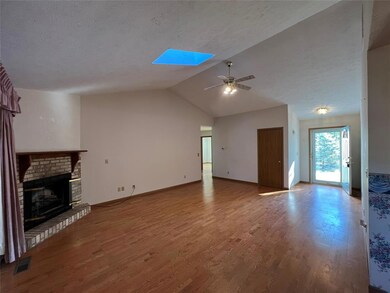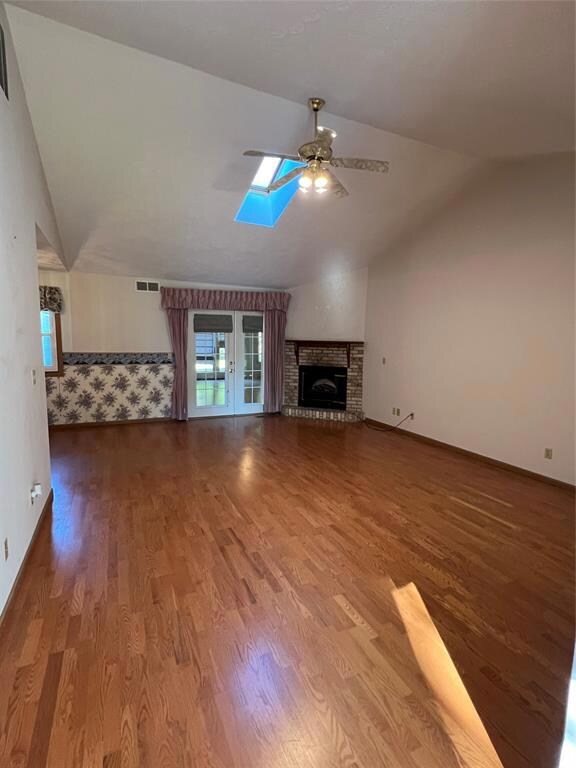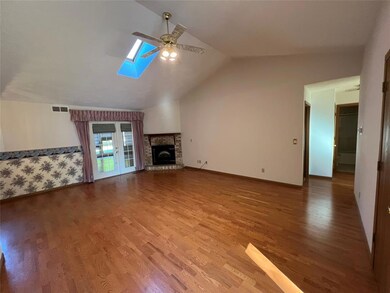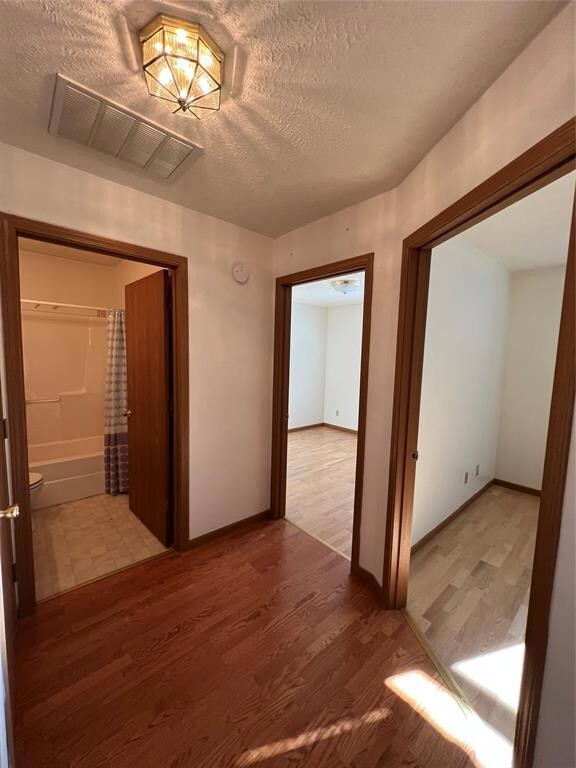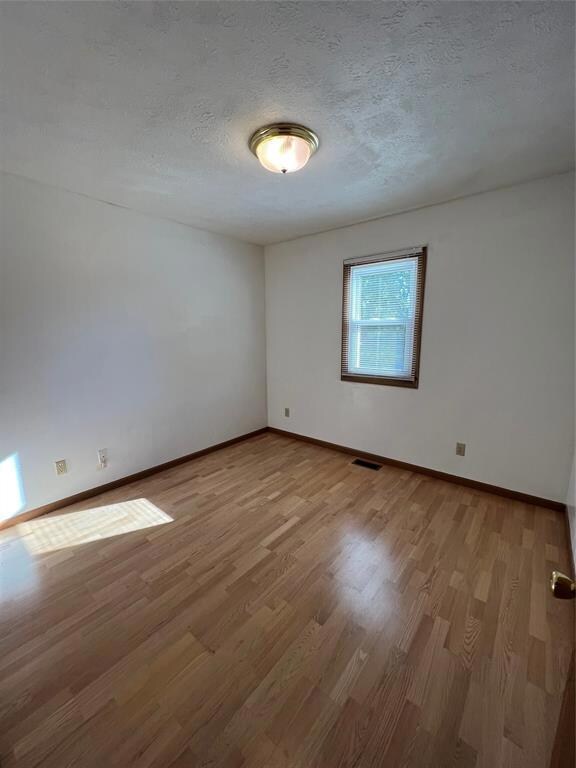
4246 N 17th St Terre Haute, IN 47805
Terre Town NeighborhoodEstimated Value: $172,644 - $186,000
Highlights
- Mature Trees
- Cathedral Ceiling
- Eat-In Kitchen
- Ranch Style House
- 2 Car Attached Garage
- Walk-In Closet
About This Home
As of November 2022Hey Hey, this 3 bedroom, 2 bath ranch home in North Terre Haute is ready for you!! This home is total electric EXCEPT for the propane that runs the Generac~ never lose power again!! The back yard is complete with a private fence and a second garage that has electricity. The back patio has a awning that is retractable. All new windows, city sewer, on it’s own well. Cathedral ceilings in the main living area with an electric fireplace insert, the great room is perfect for all the family gatherings and holiday parties!
Last Agent to Sell the Property
Priscilla Hetrick
Legacy Land & Homes of Indiana Listed on: 10/01/2022
Home Details
Home Type
- Single Family
Est. Annual Taxes
- $1,056
Year Built
- Built in 1994
Lot Details
- 0.31 Acre Lot
- Mature Trees
Parking
- 2 Car Attached Garage
- Driveway
Home Design
- Ranch Style House
- Block Foundation
- Vinyl Construction Material
Interior Spaces
- 1,296 Sq Ft Home
- Cathedral Ceiling
- Vinyl Clad Windows
- Living Room with Fireplace
- Combination Kitchen and Dining Room
- Vinyl Plank Flooring
- Crawl Space
- Pull Down Stairs to Attic
Kitchen
- Eat-In Kitchen
- Electric Oven
- Microwave
- Dishwasher
- Disposal
Bedrooms and Bathrooms
- 3 Bedrooms
- Walk-In Closet
- 2 Full Bathrooms
Laundry
- Laundry on main level
- Dryer
- Washer
Utilities
- Forced Air Heating and Cooling System
- Power Generator
- Well
- High Speed Internet
Listing and Financial Details
- Assessor Parcel Number 840603281009000002
Ownership History
Purchase Details
Similar Homes in Terre Haute, IN
Home Values in the Area
Average Home Value in this Area
Purchase History
| Date | Buyer | Sale Price | Title Company |
|---|---|---|---|
| Fortner Rita | -- | None Available |
Property History
| Date | Event | Price | Change | Sq Ft Price |
|---|---|---|---|---|
| 11/02/2022 11/02/22 | Sold | $165,000 | -2.9% | $127 / Sq Ft |
| 10/05/2022 10/05/22 | Pending | -- | -- | -- |
| 10/01/2022 10/01/22 | For Sale | $170,000 | -- | $131 / Sq Ft |
Tax History Compared to Growth
Tax History
| Year | Tax Paid | Tax Assessment Tax Assessment Total Assessment is a certain percentage of the fair market value that is determined by local assessors to be the total taxable value of land and additions on the property. | Land | Improvement |
|---|---|---|---|---|
| 2024 | $1,169 | $110,600 | $6,900 | $103,700 |
| 2023 | $1,123 | $105,500 | $6,900 | $98,600 |
| 2022 | $1,135 | $107,800 | $6,900 | $100,900 |
| 2021 | $1,057 | $99,000 | $7,100 | $91,900 |
| 2020 | $812 | $97,100 | $6,900 | $90,200 |
| 2019 | $796 | $97,600 | $6,700 | $90,900 |
| 2018 | $796 | $95,000 | $6,400 | $88,600 |
| 2017 | $781 | $93,200 | $6,300 | $86,900 |
| 2016 | $942 | $93,200 | $6,300 | $86,900 |
| 2014 | $931 | $92,100 | $6,200 | $85,900 |
| 2013 | $931 | $92,300 | $6,000 | $86,300 |
Agents Affiliated with this Home
-

Seller's Agent in 2022
Priscilla Hetrick
Legacy Land & Homes of Indiana
(765) 585-6283
1 in this area
145 Total Sales
-
Non-BLC Member
N
Buyer's Agent in 2022
Non-BLC Member
MIBOR REALTOR® Association
(317) 956-1912
-
I
Buyer's Agent in 2022
IUO Non-BLC Member
Non-BLC Office
Map
Source: MIBOR Broker Listing Cooperative®
MLS Number: 21886304
APN: 84-06-03-281-009.000-002
- 4503 N 14th St
- 4502 N 14th St
- 4506 N 14th St
- 4510 N 14th St
- 4400 N 13th St
- 2170 Spring Clean Ave
- 2301 Lafayette Ave
- 2420 Lafayette Ave
- 3840 N 25th St
- 2360 Spring Clean Ave
- 3202 N 16th St
- 2260 E Haythorne Ave
- 3202 N 22nd St
- 3060 N 16th St
- 3218 N 24th St
- 2926 N 15th 1/2 St
- 2926 N 15th St
- 3234 N 27th St
- 2815 E Morris Ave
- 2843 Garfield Ave
