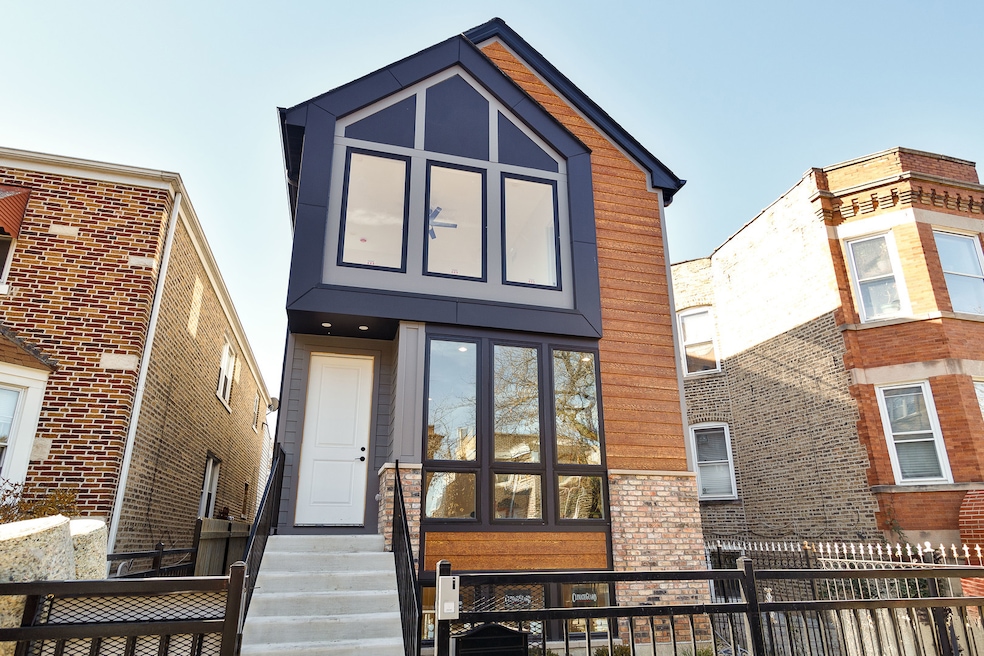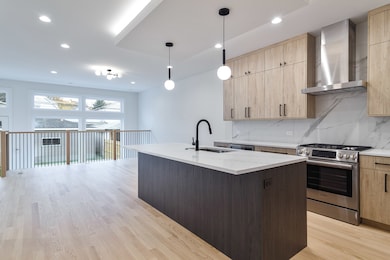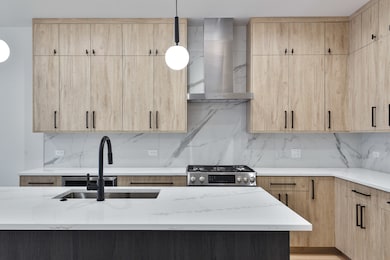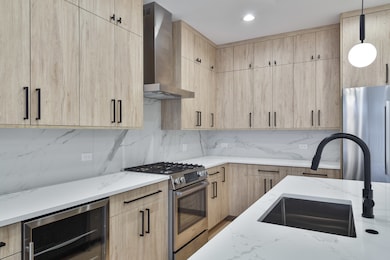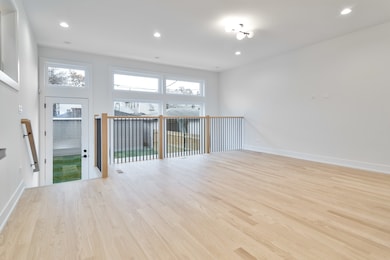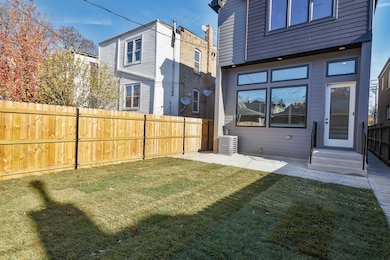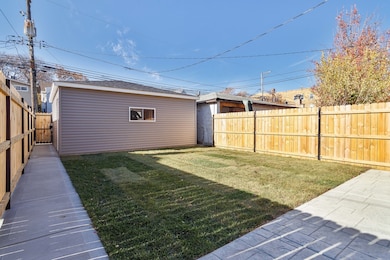4246 N Kimball Ave Chicago, IL 60618
Irving Park NeighborhoodEstimated payment $5,601/month
Highlights
- New Construction
- Recreation Room
- Wine Refrigerator
- Property is near park
- Wood Flooring
- Skylights
About This Home
Impeccable 4 bedroom, 3.1 bath new construction single-family home in beautiful Irving Park by top Chicago developer. Spacious floor plan featuring design forward interiors. Open concept living/dining room with direct vent gas fireplace and beautiful oak hardwood flooring. Entertainer's kitchen with modern flat panel cabinetry, Bosch appliance package, quartz countertops, island with bar seating, and pantry. Adjoining family room with exit to backyard patio. Primary suite featuring 2 WIC's, and private bath with frameless glass shower, large vanity with dual sinks, and heated flooring. Two additional bedrooms, guest bath with dual sinks, tub, linen closet, and heated flooring, and laundry with washer/dryer and sink complete the upper level. Finished lower level with nice ceiling heights and good natural light includes a spacious recreation room with wet bar, 4th bedroom, full bath with shower, second laundry hook-up, and utilities. On trend fixtures and finishes, heated flooring, skylights, built-out closets, wiring for speakers, and more! Fully enclosed yard with security intercom. Backyard patio plus detached two-car garage. Close to restaurants, entertainment, shopping, public transportation, parks, and other conveniences.
Listing Agent
Jameson Sotheby's Intl Realty Brokerage Phone: (773) 368-3421 License #475145213 Listed on: 11/20/2025

Home Details
Home Type
- Single Family
Year Built
- Built in 2025 | New Construction
Lot Details
- Lot Dimensions are 25 x 125
- Paved or Partially Paved Lot
Parking
- 2 Car Garage
- Parking Included in Price
Home Design
- Asphalt Roof
Interior Spaces
- 3,212 Sq Ft Home
- 2-Story Property
- Built-In Features
- Skylights
- Gas Log Fireplace
- Family Room
- Living Room with Fireplace
- Combination Dining and Living Room
- Recreation Room
- Wood Flooring
- Carbon Monoxide Detectors
Kitchen
- Range with Range Hood
- Microwave
- Bosch Dishwasher
- Dishwasher
- Wine Refrigerator
- Disposal
Bedrooms and Bathrooms
- 4 Bedrooms
- 4 Potential Bedrooms
- Walk-In Closet
- Dual Sinks
- Separate Shower
Laundry
- Laundry Room
- Laundry in multiple locations
- Dryer
- Washer
- Sink Near Laundry
Basement
- Basement Fills Entire Space Under The House
- Sump Pump
- Finished Basement Bathroom
Utilities
- Forced Air Heating and Cooling System
- Heating System Uses Natural Gas
Additional Features
- Patio
- Property is near park
Map
Home Values in the Area
Average Home Value in this Area
Tax History
| Year | Tax Paid | Tax Assessment Tax Assessment Total Assessment is a certain percentage of the fair market value that is determined by local assessors to be the total taxable value of land and additions on the property. | Land | Improvement |
|---|---|---|---|---|
| 2025 | $8,258 | $39,023 | $19,530 | $19,493 |
| 2024 | $8,258 | $30,830 | $16,500 | $14,330 |
| 2023 | $8,050 | $39,000 | $15,750 | $23,250 |
| 2022 | $8,050 | $39,000 | $15,750 | $23,250 |
| 2021 | $7,868 | $39,000 | $15,750 | $23,250 |
| 2020 | $4,527 | $20,250 | $6,930 | $13,320 |
| 2019 | $4,536 | $22,501 | $6,930 | $15,571 |
| 2018 | $4,459 | $22,501 | $6,930 | $15,571 |
| 2017 | $4,495 | $20,812 | $6,300 | $14,512 |
| 2016 | $4,182 | $20,812 | $6,300 | $14,512 |
| 2015 | $3,827 | $20,812 | $6,300 | $14,512 |
| 2014 | $2,970 | $15,951 | $5,670 | $10,281 |
| 2013 | $2,912 | $15,951 | $5,670 | $10,281 |
Property History
| Date | Event | Price | List to Sale | Price per Sq Ft |
|---|---|---|---|---|
| 12/12/2025 12/12/25 | Pending | -- | -- | -- |
| 11/20/2025 11/20/25 | For Sale | $949,000 | -- | $295 / Sq Ft |
Purchase History
| Date | Type | Sale Price | Title Company |
|---|---|---|---|
| Warranty Deed | $230,000 | None Listed On Document | |
| Warranty Deed | $177,000 | Chicago Title | |
| Warranty Deed | $177,000 | Chicago Title |
Source: Midwest Real Estate Data (MRED)
MLS Number: 12521402
APN: 13-14-411-028-0000
- 4241 N Kimball Ave Unit 2
- 3247 W Berteau Ave
- 4207 N Drake Ave
- 3222 W Berteau Ave Unit 2
- 4249 N Central Park Ave
- 4116 N Kedzie Ave
- 4310 N Central Park Ave
- 3550 W Montrose Ave Unit 107
- 3558 W Belle Plaine Ave Unit 3
- 4505 N Bernard St
- 3551 W Belle Plaine Ave Unit 2
- 4438 N Kedzie Ave Unit G-1
- 4333 N Troy St Unit 3E
- 4322 N Monticello Ave
- 3940 N Christiana Ave
- 3654 W Belle Plaine Ave Unit 303
- 3707 W Cullom Ave Unit 1
- 3923 N Bernard St
- 4103 N Lawndale Ave Unit 202
- 3925 N Saint Louis Ave
