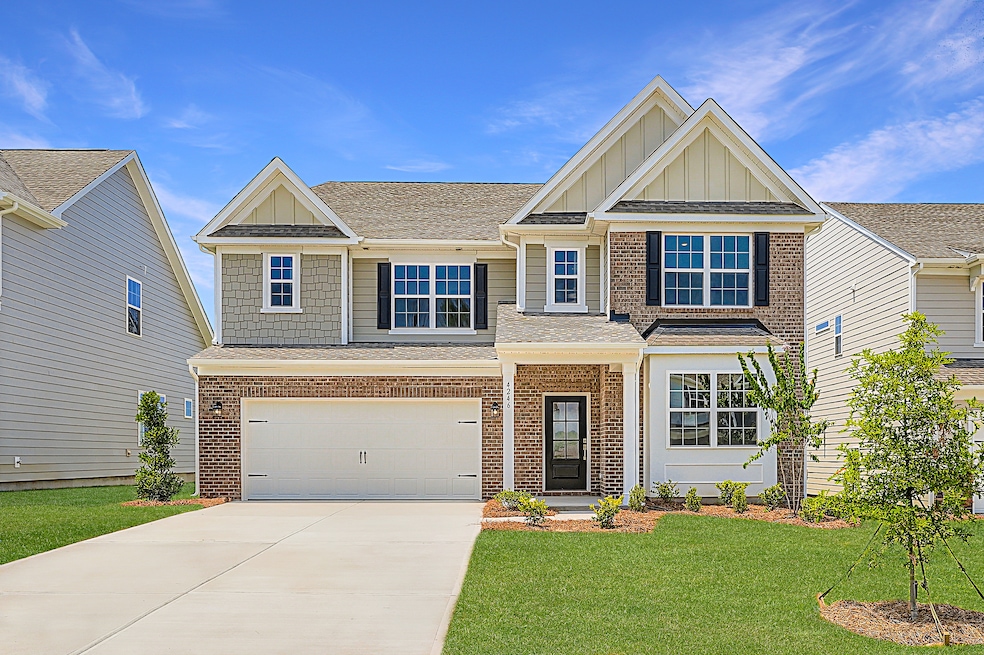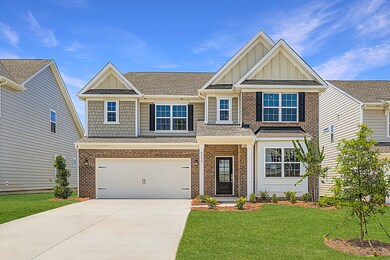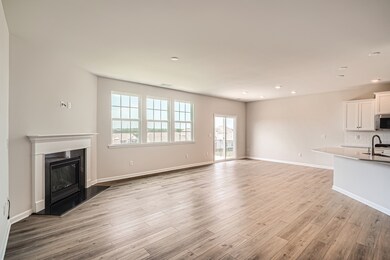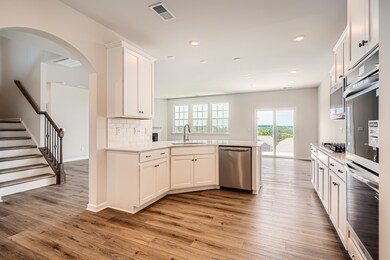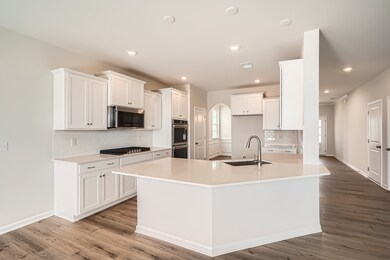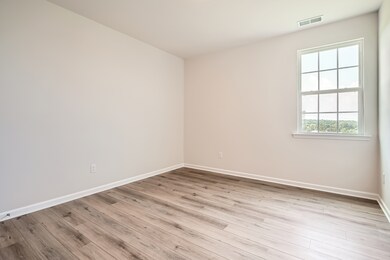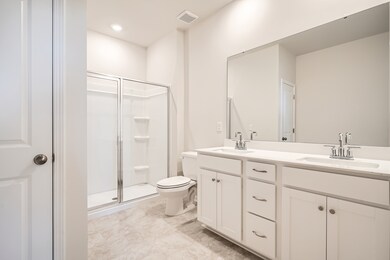
4246 Skyboat Cir Fort Mill, SC 29715
Estimated payment $3,988/month
Total Views
1,526
5
Beds
4.5
Baths
3,269
Sq Ft
$187
Price per Sq Ft
Highlights
- New Construction
- Clubhouse
- Community Playground
- Riverview Elementary School Rated A
- Community Pool
- Park
About This Home
This new two-story home features an airy layout among a first-floor kitchen with a large center island, breakfast nook and family room that’s fit for modern times. The spacious guest suite enjoys privacy on the main floor with a convenient full-sized bathroom. On the second floor is a large loft to provide additional shared living space surrounded by three restful bedrooms and an owner's suite. A two-car garage completes the home.
Home Details
Home Type
- Single Family
Parking
- 2 Car Garage
Home Design
- New Construction
- Quick Move-In Home
- Grisham Plan
Interior Spaces
- 3,269 Sq Ft Home
- 2-Story Property
Bedrooms and Bathrooms
- 5 Bedrooms
Community Details
Overview
- Actively Selling
- Built by Lennar
- Elizabeth Enclave Subdivision
Amenities
- Clubhouse
Recreation
- Community Playground
- Community Pool
- Park
- Trails
Sales Office
- 1005 Lookout Shoals Drive
- Fort Mill, SC 29715
- 888-208-4141
- Builder Spec Website
Office Hours
- Mon 10-6 | Tue 10-6 | Wed 10-6 | Thu 10-6 | Fri 10-6 | Sat 10-6 | Sun 1-6
Map
Create a Home Valuation Report for This Property
The Home Valuation Report is an in-depth analysis detailing your home's value as well as a comparison with similar homes in the area
Similar Homes in Fort Mill, SC
Home Values in the Area
Average Home Value in this Area
Property History
| Date | Event | Price | Change | Sq Ft Price |
|---|---|---|---|---|
| 07/07/2025 07/07/25 | Price Changed | $609,999 | -7.2% | $187 / Sq Ft |
| 07/01/2025 07/01/25 | Price Changed | $656,999 | -1.8% | $201 / Sq Ft |
| 06/16/2025 06/16/25 | For Sale | $668,799 | -- | $205 / Sq Ft |
Nearby Homes
- 4263 Skyboat Cir
- 4255 Skyboat Cir
- 4247 Skyboat Cir
- 4239 Skyboat Cir
- 4270 Skyboat Cir
- 4231 Skyboat Cir
- 4230 Skyboat Cir
- 4222 Skyboat Cir
- 4194 Skyboat Cir
- 4160 Skyboat Cir
- 4148 Skyboat Cir
- 4144 Skyboat Cir
- 4567 Potters Wheel Dr
- 1984 Copper Path Dr
- 4563 Potters Wheel Dr
- 4124 Skyboat Cir
- 4092 Skyboat Cir
- 1442 Turkey Roost Rd
- 245 Runner Stone Ln
- 241 Runner Stone Ln
- 159 Morning Gap Pkwy
- 652 Herrons Ferry Rd
- 1065 Traditions Dr
- 517 Pink Moon Dr
- 2300 Forest Ridge Dr
- 100 Bollin Cir
- 1613 O'Henry Ln
- 114 Elliott St E
- 1817 Paces River Ave
- 1364 Riverview Rd
- 752 Patriot Pkwy
- 793 Patriot Pkwy
- 709 Patriot Pkwy
- 1445 Riverwood Ct Unit 1445
- 1718 Hunters Trail
- 1 Peach Ln
- 1825 Heather Square
- 1304 Stoneypointe Dr
- 2361 Eden Terrace
- 1003 Sharon Lee Ave
