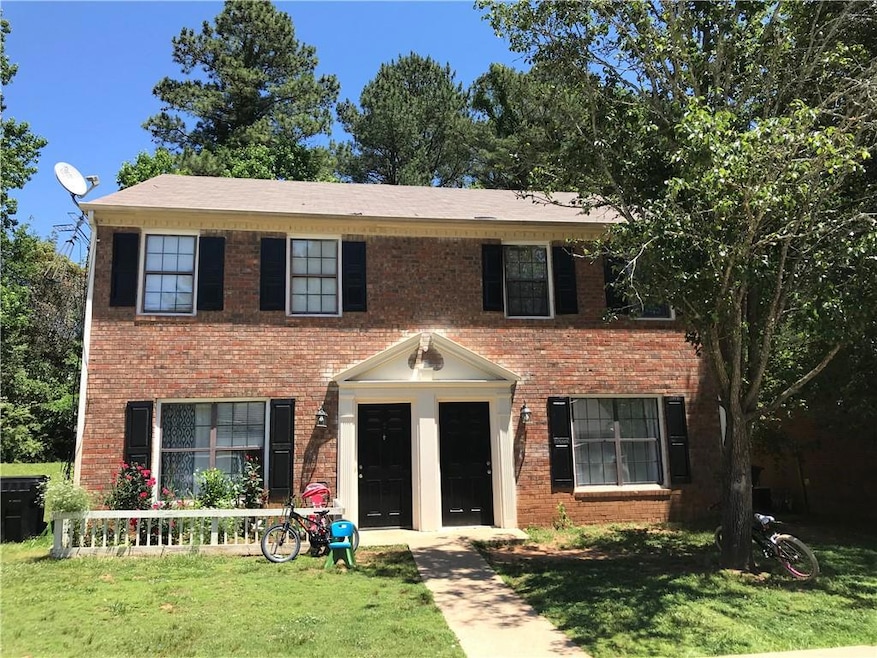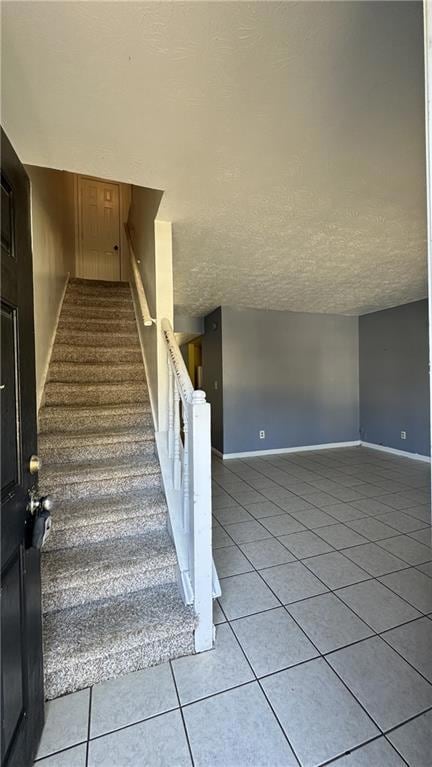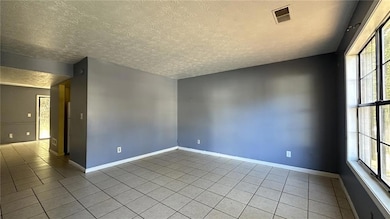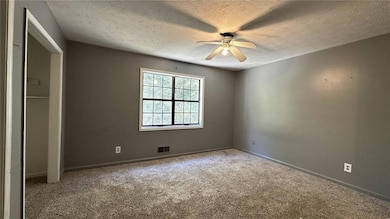4247 Dejohns Way Buford, GA 30518
2
Beds
2.5
Baths
2,400
Sq Ft
7,841
Sq Ft Lot
Highlights
- Traditional Architecture
- L-Shaped Dining Room
- Laundry closet
- Buford Elementary School Rated A
- Neighborhood Views
- Tile Flooring
About This Home
Two story Duplex for rent in Buford, GA. Close to shopping. 2 bedroom 2.5 bath room.
Property Details
Home Type
- Multi-Family
Est. Annual Taxes
- $2,181
Year Built
- Built in 1985
Lot Details
- 7,841 Sq Ft Lot
- 1 Common Wall
- Back Yard
Home Design
- Duplex
- Traditional Architecture
- Composition Roof
- Brick Front
Interior Spaces
- 2,400 Sq Ft Home
- 2-Story Property
- L-Shaped Dining Room
- Formal Dining Room
- Neighborhood Views
- Laundry closet
Kitchen
- Electric Oven
- Electric Cooktop
- Dishwasher
Flooring
- Carpet
- Tile
Bedrooms and Bathrooms
- 2 Bedrooms
- Bathtub and Shower Combination in Primary Bathroom
Parking
- 2 Parking Spaces
- Assigned Parking
Schools
- Buford Elementary And Middle School
- Buford High School
Utilities
- Forced Air Heating and Cooling System
- Electric Water Heater
Community Details
- Application Fee Required
- Rose Hill Plantation Subdivision
Listing and Financial Details
- 12 Month Lease Term
- $50 Application Fee
Map
Source: First Multiple Listing Service (FMLS)
MLS Number: 7683658
APN: 7-259-115
Nearby Homes
- 103 Maddox Rd
- 0 French Blvd
- 190 Maddox Rd
- 4506 Magnolia Club Cir
- 1669 Centerville Dr
- 4316 Woodland Bank Blvd
- 4895 Sterling Close
- 4245 Woodland Bank Blvd
- 1402 Frontier Dr
- 1182 Edwin Ln
- 4831 Miller Hill Rd
- 2267 Pink Hawthorn Dr
- 4173 Chatham Ridge Dr
- 27 Morgan St
- 25 Morgan St
- 3735 Fir Dr
- 585 Briard Dr
- 1264 Brynhill Ct
- 3 Buford Village Walk
- 4264 Buford Valley Way
- 2091 Harvester Ln
- 160 Maddox Rd
- 102 Hartford Run
- 2227 Woodbriar Dr
- 649 Leather St
- 649 Leather St Unit B
- 892 Edwin Ln
- 2247 Pink Hawthorn Dr Unit LOT 19
- 1866 Castleberry Ln
- 1917 Castleberry Ln
- 24 Buford Village Walk
- 479 W Park St
- 4195 Hidden Meadow Cir
- 3620 Knoll Crest Trail
- 4768 Sylvan St
- 4807 Larkin Pass
- 4005 Lost Oak Ct Unit 1
- 1296 Ainsworth Alley
- 3427 Harvest Ridge Ln NE
- 4079 Two Bridge Dr




