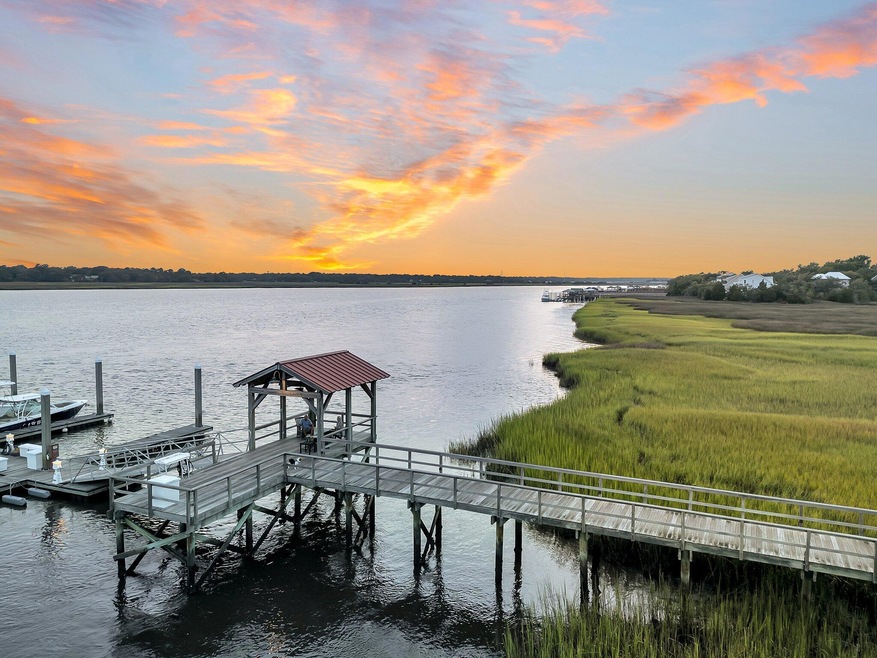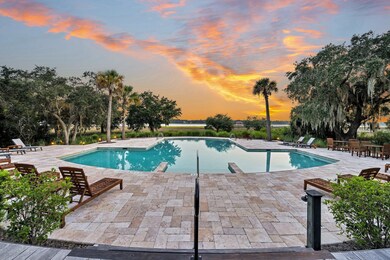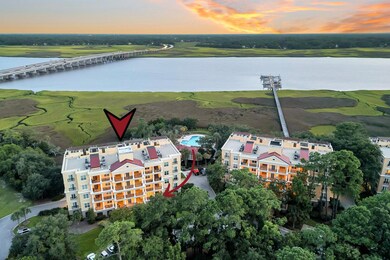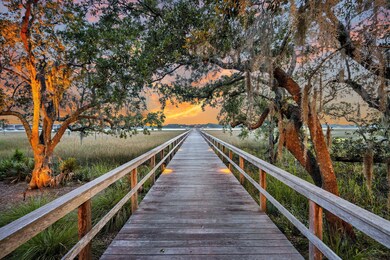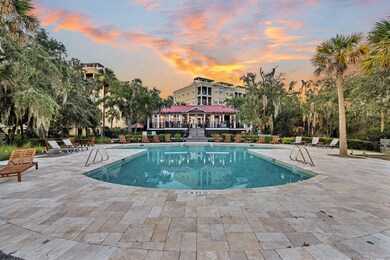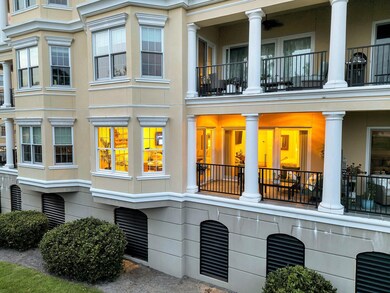
4247 Faber Place Dr Unit 5103 North Charleston, SC 29405
Ashley Acres NeighborhoodEstimated payment $4,676/month
Highlights
- Boat Dock
- Wood Flooring
- Community Pool
- River Access
- High Ceiling
- Elevator
About This Home
OPPORTUNITY to own a resort-style waterfront property for under $700,000 in an amazing location in Charleston on the Ashley River!Welcome to Reverie on the Ashley, a stunning, gated waterfront condominium community nestled along the serene Ashley River. Imagine low-maintenance living in a place where every day feels like a vacation, with access to a resort-style pool and a deep water dock offering boat slips for purchase. Step inside this exquisite first-floor condo, and be greeted by beautiful wood flooring, elegant three-piece crown molding, and a bright, open floor plan. The welcoming foyer leads you to a sun-drenched kitchen, living, and dining area adorned with gorgeous wainscoting.The kitchen is a culinary delight, featuring stainless steel appliances, quartz countertops, ample cabinetry, a stylish backsplash, and a central island perfect for seating.
The living and dining area is an inviting space, complete with bay windows that frame picturesque views of a gorgeous live oak tree, the marsh, and Ashley River. Step out onto the expansive balcony to soak in the breathtaking scenery, perfect for morning coffees or evening relaxation.
The primary suite is a luxurious retreat, offering direct access to the balcony and stunning water views. The en suite bathroom is a spa-like haven, featuring an extended dual-sink vanity, a large jetted tub, a beautifully tiled shower, and a massive custom walk-in closet. Two additional bedrooms, each with plantation shutters, along with a full bathroom and a convenient laundry room, complete this gorgeous home.
This condo includes an assigned parking spot in the covered garage. The property's amenities are nothing short of spectacular, with a pool that overlooks the water, surrounded by tranquil landscapes. The deck area off the pool provides space for grilling, dining, lounging, and features an outdoor kitchenette. Additionally, the dock offers an option to purchase a boat slip, enhancing your waterfront living experience. As an added bonus, the HOA fee covers several utilities.
This condo building is the newest in this active community and is conveniently located under a mile from I-526, 3.7 miles from Charleston International Airport, and 6.6 miles from downtown Charleston.
Don't miss the opportunity to be part of this incredible riverfront community at Reverie on the Ashley.
Boat Slip is not included in this sale but are available. *Water depth and bottom subject to change and vary - e.g., tides, erosion, sediment, water flow, land change, location. Buyer should investigate boat slip and location and dimensions and depth prior to contract.
The monthly regime fees are $836.00 a month. There is a semi-annual fee of $3805 that is due Jan1 and July 1 each year.
*The HOA dues include just about all monthly expenses including building insurance, water, sewer, gas, trash, landscaping, pool maintenance, parking, Wifi/internet/cable. Exceptions are electric and personal HO insurance.
HOA is in litigation with the builder. Contact HOA for more information.
Home Details
Home Type
- Single Family
Est. Annual Taxes
- $2,677
Year Built
- Built in 2015
Lot Details
- Property fronts a marsh
HOA Fees
- $836 Monthly HOA Fees
Parking
- 1 Car Attached Garage
Home Design
- Raised Foundation
- Stucco
Interior Spaces
- 1,772 Sq Ft Home
- 1-Story Property
- Smooth Ceilings
- High Ceiling
- Ceiling Fan
- Entrance Foyer
- Combination Dining and Living Room
- Exterior Basement Entry
- Laundry Room
Kitchen
- Eat-In Kitchen
- Gas Range
- Microwave
- Dishwasher
- Kitchen Island
Flooring
- Wood
- Ceramic Tile
Bedrooms and Bathrooms
- 3 Bedrooms
- Walk-In Closet
- 2 Full Bathrooms
Outdoor Features
- River Access
- Balcony
Schools
- Burns Elementary School
- Brentwood Middle School
- North Charleston High School
Utilities
- Central Air
- Heat Pump System
Community Details
Overview
- Front Yard Maintenance
- Reverie On The Ashley Subdivision
Amenities
- Elevator
- Community Storage Space
Recreation
- Boat Dock
- Community Pool
- Trails
Map
Home Values in the Area
Average Home Value in this Area
Tax History
| Year | Tax Paid | Tax Assessment Tax Assessment Total Assessment is a certain percentage of the fair market value that is determined by local assessors to be the total taxable value of land and additions on the property. | Land | Improvement |
|---|---|---|---|---|
| 2024 | $2,677 | $19,200 | $0 | $0 |
| 2023 | $2,677 | $19,200 | $0 | $0 |
| 2022 | $2,607 | $19,200 | $0 | $0 |
| 2021 | $2,722 | $19,200 | $0 | $0 |
| 2020 | $2,799 | $19,200 | $0 | $0 |
| 2019 | $2,859 | $19,600 | $0 | $0 |
| 2017 | $2,412 | $17,000 | $0 | $0 |
| 2016 | $6,853 | $7,200 | $0 | $0 |
Property History
| Date | Event | Price | Change | Sq Ft Price |
|---|---|---|---|---|
| 06/20/2025 06/20/25 | For Rent | $3,500 | 0.0% | -- |
| 05/27/2025 05/27/25 | Price Changed | $655,000 | -3.0% | $370 / Sq Ft |
| 03/31/2025 03/31/25 | For Sale | $675,000 | +40.6% | $381 / Sq Ft |
| 11/17/2020 11/17/20 | Sold | $480,000 | 0.0% | $270 / Sq Ft |
| 10/18/2020 10/18/20 | Pending | -- | -- | -- |
| 09/12/2019 09/12/19 | For Sale | $480,000 | -2.0% | $270 / Sq Ft |
| 04/28/2017 04/28/17 | Sold | $490,000 | 0.0% | $276 / Sq Ft |
| 03/29/2017 03/29/17 | Pending | -- | -- | -- |
| 11/03/2016 11/03/16 | For Sale | $490,000 | -- | $276 / Sq Ft |
Purchase History
| Date | Type | Sale Price | Title Company |
|---|---|---|---|
| Deed | $480,000 | None Available | |
| Limited Warranty Deed | $490,000 | None Available |
Mortgage History
| Date | Status | Loan Amount | Loan Type |
|---|---|---|---|
| Open | $185,000 | New Conventional | |
| Previous Owner | $175,000 | Adjustable Rate Mortgage/ARM |
Similar Homes in North Charleston, SC
Source: CHS Regional MLS
MLS Number: 25007800
APN: 410-00-00-173
- 4252 Faber Place Dr Unit 203
- 4354 Bridge View Dr Unit 7
- 4231 Karen Dr
- 4644 Winona St
- 4029 Karen Dr
- 4636 Ashley View Ln
- 4750 Linda St
- 4767 June St
- 2158 Till Rd
- 1635 Bull Creek Ln
- 1652 Pierpont Ave
- 4822 Parker Dr
- 2194 Becky Rd
- 4601 Apple St
- 2342 Parsonage Rd
- 3208 Pecan Orchard Way
- 4510 Withers Dr
- 1746 Pierpont Ave
- 2248 Portside Way
- 4701 Apple St
- 3918 Dorsey Ave Unit A
- 1751 Dogwood Rd
- 4551 W Montague Ave
- 3812 W Montague Ave Unit A4
- 3812 W Montague Ave Unit A1.1
- 3812 W Montague Ave Unit B1
- 3812 W Montague Ave
- 2274-2284 Ashley River Rd
- 5104 Southside Dr
- 1830 Magwood Rd
- 4230 Bonaparte Dr
- 5212 Elba Dr
- 3229 W Montague Ave
- 2222 Ashley River Rd
- 1850 Magwood Rd
- 2362 Brevard Rd
- 1864 Christian Rd
- 2374 Erskine Ave
- 1850 Ashley Crossing Ln
- 78 Ashley Hall Plantation Rd
