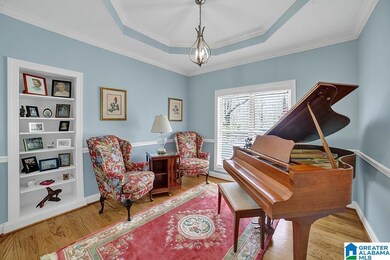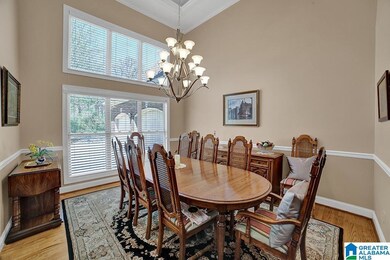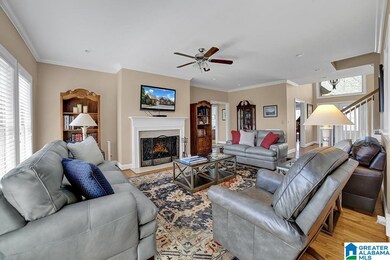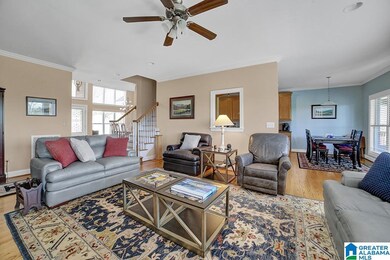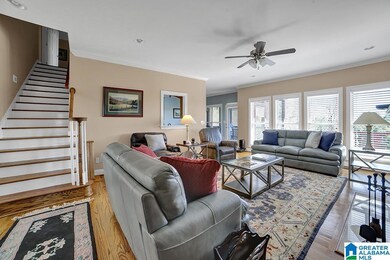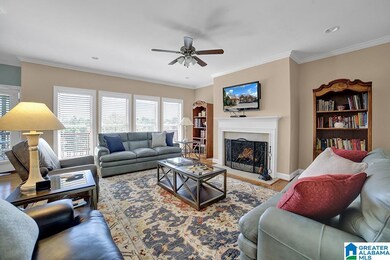
4247 Hillsedge Rd Birmingham, AL 35210
Estimated Value: $565,000 - $823,000
Highlights
- Sitting Area In Primary Bedroom
- 1 Acre Lot
- Double Shower
- Shades Valley High School Rated A-
- Covered Deck
- Cathedral Ceiling
About This Home
As of July 2022*DREAM HOME* BELOW APPRAISED VALUE + $10,000 BUYER BONUS! Immaculate home was custom built with every detail in mind. Enjoy the rare combo of convenience and a tucked away peaceful location. Space is endless in this 5,000 sq ft beauty. You'll find 3 beds on the main-level plus a home office. Fall in love with the screened deck, balconies & windows galore overlooking the view of pasture and distant mountains. Kitchen has island with prep sink, gas stove & soft-close high-end cabinetry. Your huge owner's suite has 2 walk-in closets, jetted tub & walk-in shower featuring dual heads. Upstairs are 2 beds with ample closet space and full bath. The walk-in attic offers storage for miles or finish out this estimated 800 sq ft to create even more living space. The possibilities are endless for your finished basement which has large bonus room and a 6th bed & 4th full bath. In addition, this space is plumbed for 2nd kitchen. Garages on the main & basement.
Home Details
Home Type
- Single Family
Est. Annual Taxes
- $2,524
Year Built
- Built in 2010
Lot Details
- 1 Acre Lot
- Sprinkler System
- Few Trees
Parking
- 3 Car Attached Garage
- Basement Garage
- Garage on Main Level
- Side Facing Garage
- Driveway
- Off-Street Parking
Home Design
- Ridge Vents on the Roof
- Four Sided Brick Exterior Elevation
Interior Spaces
- 1.5-Story Property
- Crown Molding
- Smooth Ceilings
- Cathedral Ceiling
- Ceiling Fan
- Recessed Lighting
- Ventless Fireplace
- Gas Log Fireplace
- Marble Fireplace
- Double Pane Windows
- Window Treatments
- Living Room with Fireplace
- Dining Room
- Home Office
- Bonus Room
- Home Security System
- Attic
Kitchen
- Gas Oven
- Stove
- Built-In Microwave
- Dishwasher
- Stainless Steel Appliances
- ENERGY STAR Qualified Appliances
- Solid Surface Countertops
- Disposal
Flooring
- Wood
- Carpet
- Tile
Bedrooms and Bathrooms
- 6 Bedrooms
- Sitting Area In Primary Bedroom
- Primary Bedroom on Main
- Walk-In Closet
- Split Vanities
- Hydromassage or Jetted Bathtub
- Bathtub and Shower Combination in Primary Bathroom
- Double Shower
- Separate Shower
- Linen Closet In Bathroom
Laundry
- Laundry Room
- Laundry on main level
- Sink Near Laundry
- Washer and Electric Dryer Hookup
Basement
- Basement Fills Entire Space Under The House
- Bedroom in Basement
- Stubbed For A Bathroom
- Natural lighting in basement
Outdoor Features
- Balcony
- Covered Deck
- Screened Deck
- Covered patio or porch
- Exterior Lighting
Schools
- Grantswood Elementary School
- Irondale Middle School
- Shades Valley High School
Farming
- Pasture
Utilities
- Multiple cooling system units
- Central Heating and Cooling System
- Multiple Heating Units
- Heating System Uses Gas
- Programmable Thermostat
- Underground Utilities
- Well
- Gas Water Heater
- Septic Tank
Community Details
- $25 Other Monthly Fees
Listing and Financial Details
- Visit Down Payment Resource Website
- Assessor Parcel Number 24-00-31-4-000-041.002
Ownership History
Purchase Details
Home Financials for this Owner
Home Financials are based on the most recent Mortgage that was taken out on this home.Similar Homes in the area
Home Values in the Area
Average Home Value in this Area
Purchase History
| Date | Buyer | Sale Price | Title Company |
|---|---|---|---|
| Jackson Lerone | $624,900 | -- |
Mortgage History
| Date | Status | Borrower | Loan Amount |
|---|---|---|---|
| Open | Jackson Lerone | $632,074 | |
| Closed | Jackson Lerone | $624,900 | |
| Previous Owner | Watson Sarah B | $206,500 |
Property History
| Date | Event | Price | Change | Sq Ft Price |
|---|---|---|---|---|
| 07/22/2022 07/22/22 | Sold | $624,900 | 0.0% | $129 / Sq Ft |
| 06/09/2022 06/09/22 | Price Changed | $624,900 | +4.2% | $129 / Sq Ft |
| 04/08/2022 04/08/22 | For Sale | $599,900 | -- | $124 / Sq Ft |
Tax History Compared to Growth
Tax History
| Year | Tax Paid | Tax Assessment Tax Assessment Total Assessment is a certain percentage of the fair market value that is determined by local assessors to be the total taxable value of land and additions on the property. | Land | Improvement |
|---|---|---|---|---|
| 2024 | $2,524 | $65,280 | -- | -- |
| 2022 | $2,524 | $50,910 | $6,600 | $44,310 |
| 2021 | $2,524 | $50,910 | $6,600 | $44,310 |
| 2020 | $2,524 | $50,910 | $6,600 | $44,310 |
| 2019 | $2,524 | $50,920 | $0 | $0 |
| 2018 | $2,148 | $43,420 | $0 | $0 |
| 2017 | $2,148 | $43,420 | $0 | $0 |
| 2016 | $2,148 | $43,420 | $0 | $0 |
| 2015 | $2,148 | $43,420 | $0 | $0 |
| 2014 | $2,415 | $42,680 | $0 | $0 |
| 2013 | $2,415 | $42,680 | $0 | $0 |
Agents Affiliated with this Home
-
Deedee Assaad

Seller's Agent in 2022
Deedee Assaad
LPT Realty LLC
(205) 830-7400
3 in this area
85 Total Sales
-
Kelli Gilmer

Buyer's Agent in 2022
Kelli Gilmer
EXIT Realty Southern Select - Oneonta
(205) 240-7945
2 in this area
88 Total Sales
Map
Source: Greater Alabama MLS
MLS Number: 1316215
APN: 24-00-31-4-000-041.002
- 4251 Cedar St Unit 1
- 5173 Clubridge Dr E
- 5153 Clubridge Dr E
- 5161 Clubridge Dr E
- 3833 Moss Creek Cir
- 4900 Brandywood Dr
- 5125 Club Ridge Dr W Unit 3
- 739 Hagbush Rd Unit 3 Lots
- 7105 Valderrama Cir
- 5620 Alexandria Dr Unit 1
- 3608 Grand Rock Ln
- 665 Hagbush Rd
- 4680 Overton Rd Unit 1
- 379 Barrington Ct
- 7150 Old Overton Club Dr
- 916 Walnut St Unit 142A
- 7410 Kings Mountain Ct Unit 102
- 123 Trillium Dr
- 4856 Nottingham Ln
- 7512 Kings Mountain Ridge
- 4247 Hillsedge Rd
- 4239 Hillsedge Rd
- 4295 Hillsedge Rd
- 4283 Hillsedge Rd
- 4301 Hillsedge Rd
- 36 Bushwood Rd
- 4311 Hillsedge Rd
- 4201 Hillsedge Rd
- 64 Bushwood Rd
- 4155 Buckthorn Rd
- 56 Bushwood Rd
- 4321 Hillsedge Rd
- 4337 Hillsedge Rd
- 4325 Hillsedge Rd
- 100 Hillsedge S
- 498 Cahaba Landings Rd
- 94 Bushwood Rd
- 4301 Cahaba Cove Rd
- 75 Bushwood Rd
- 106 Hillsedge S

