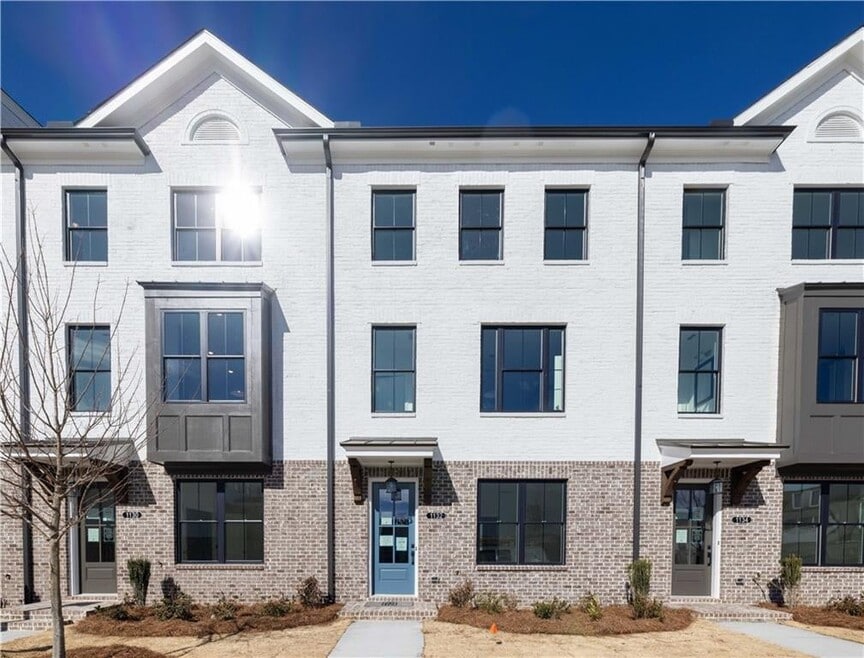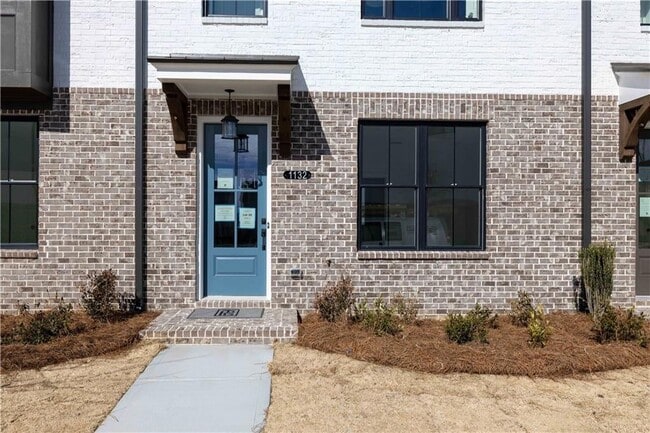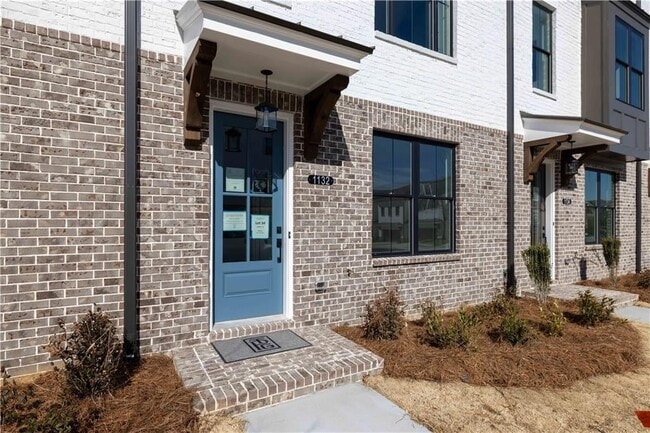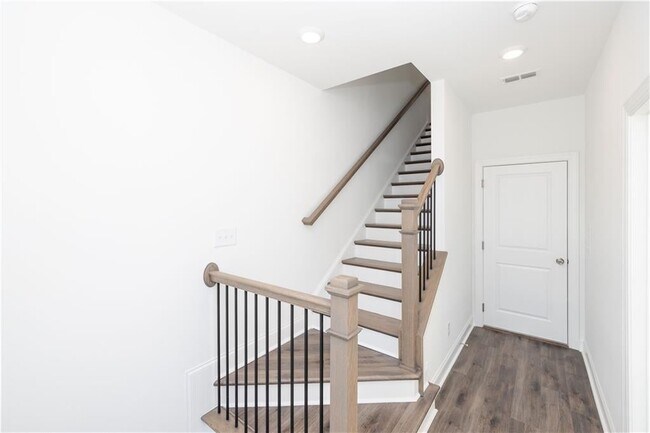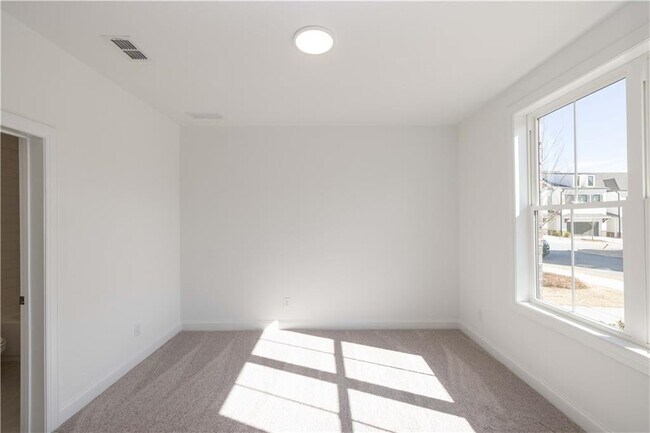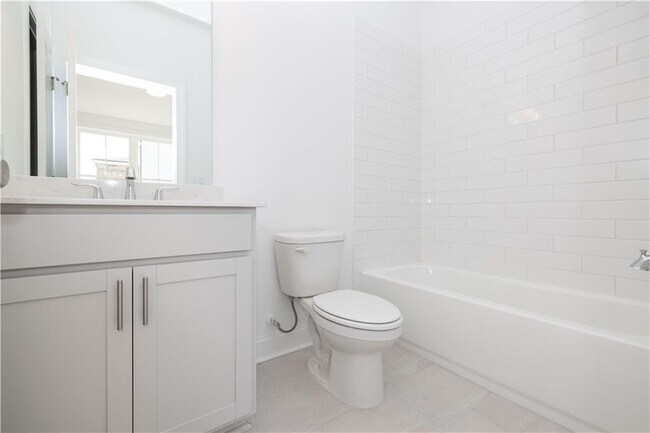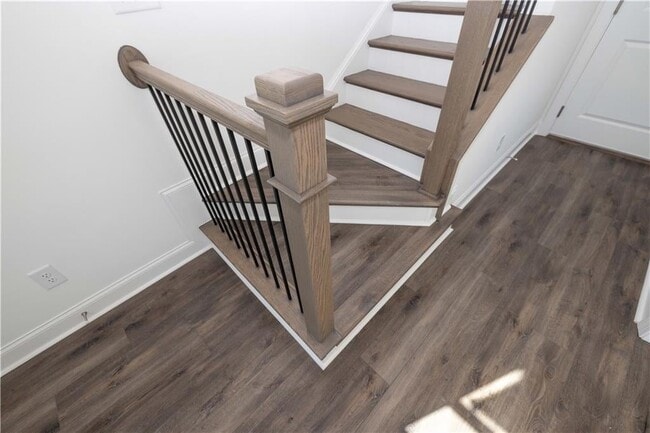
Estimated payment $3,470/month
Highlights
- New Construction
- Sugar Hill Elementary School Rated A
- Community Pool
About This Home
Season of Savings- Build your Savings and Unwrap the Joy of a New Home with $30,000 Promotion! Promotions can be applied towards a price reduction, upgraded appliances, closing cost, Rate-Buy down and more- giving you the flexibility to save where it matters most. Ends November 30, 2025. Discover the The Glendale by The Providence Group. ** MOVE IN READY !!! *** Brand New - New Construction 2025! This stunning three-story Glendale plan offers the perfect combination of style and functionality, with each bedroom featuring its own private bathroom! This 3-bed, 3.5-bath stunner has space, style, and serious curb appeal. The designer-selected Cool Stone Collection gives the home a modern and elegant touch, with sleek light Gray cabinetry throughout. Your guests will be welcomed through the terrace-level entry foyer, leading to a private bedroom and full bath, Guests? Home office? You’ve got options! Open-concept living never looked so good on the main level, featuring a gourmet kitchen with light Gray cabinets, a spacious island, stainless steel appliances, quartz countertops, and a stylish tile backsplash. The kitchen flows seamlessly into the dining & living area creating a warm and inviting atmosphere perfect for relaxing or entertaining. On the upper level, you'll find a luxurious owner’s suite with a a spa-like bathroom that has upgraded Deluxe Walk In Shower with drying area and with dual vanities. A secondary bedroom with its own private bath and a conveniently located...
Builder Incentives
Please contact homebuilder for incentives!
Sales Office
| Monday |
10:00 AM - 5:30 PM
|
| Tuesday |
10:00 AM - 5:30 PM
|
| Wednesday |
10:00 AM - 5:30 PM
|
| Thursday |
10:00 AM - 5:30 PM
|
| Friday |
10:00 AM - 5:30 PM
|
| Saturday |
10:00 AM - 5:30 PM
|
| Sunday |
1:00 PM - 5:30 PM
|
Townhouse Details
Home Type
- Townhome
HOA Fees
- $235 Monthly HOA Fees
Parking
- 2 Car Garage
Taxes
- No Special Tax
Home Design
- New Construction
Interior Spaces
- 3-Story Property
Bedrooms and Bathrooms
- 3 Bedrooms
Community Details
Overview
- Association fees include lawn maintenance, ground maintenance
Recreation
- Community Pool
Map
Other Move In Ready Homes in Millcroft - Townhomes
About the Builder
- Millcroft - Townhomes
- Millcroft - The Classic Collection
- 4231 Millcroft Place Unit 207
- 0 Buford Hwy Unit 10450757
- 0 Buford Hwy Unit 7517591
- 5440 Howington Ct Unit 190
- 707 Dodd Trail Unit 164
- 4275 Westbrook Rd
- Park Ridge at Sugar Hill
- 1402 Frontier Dr
- 504 Level Creek Rd
- 502 Level Creek Rd
- 512 Level Creek Rd
- 0 (4989 ?) Hidden Branch Dr
- 5028 Hidden Branch Dr
- 5008 Hidden Branch Dr
- 1091 Level Creek Rd
- 314 Level Creek Rd
- 5059 Hidden Branch Dr
- 0 French Blvd
