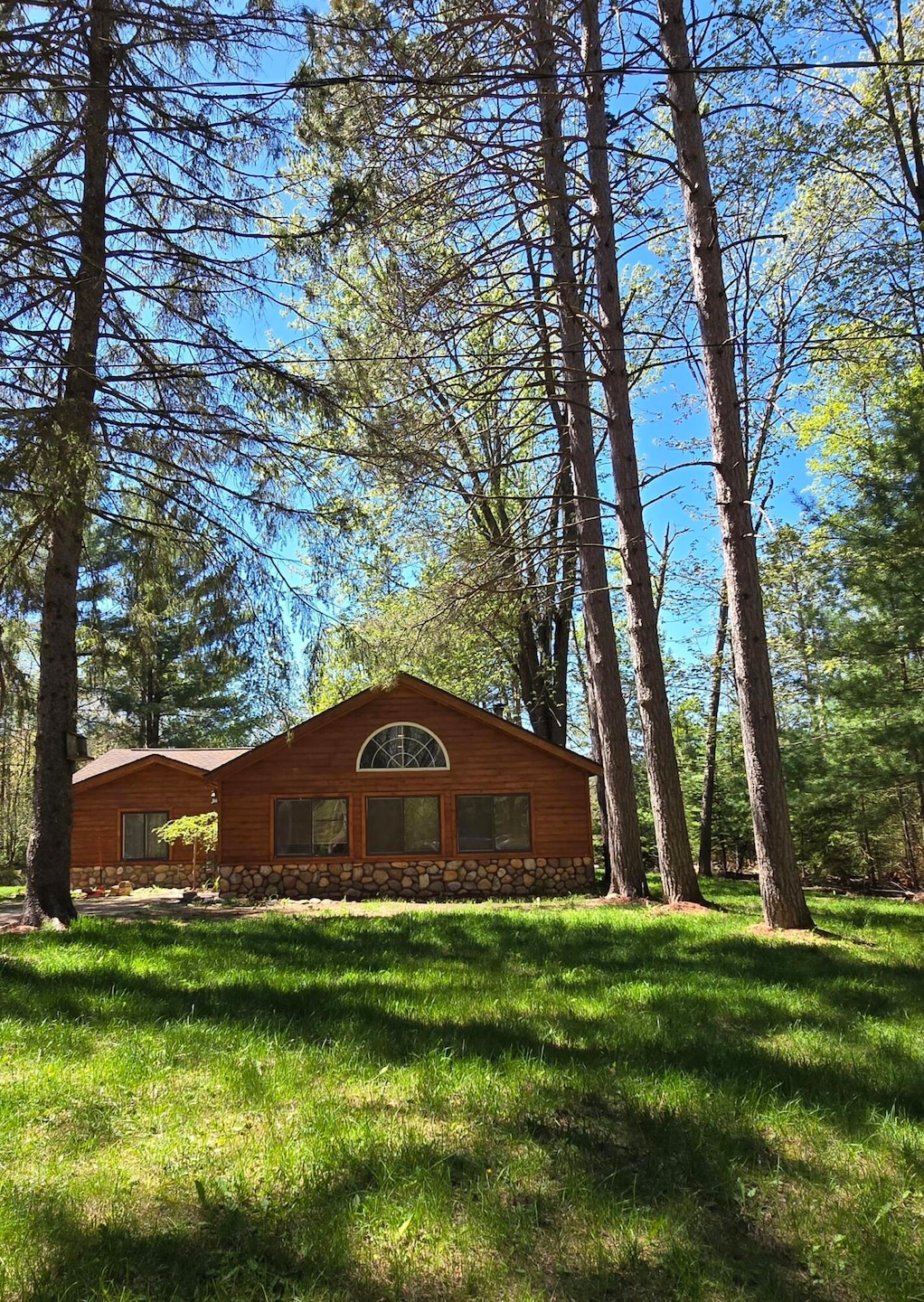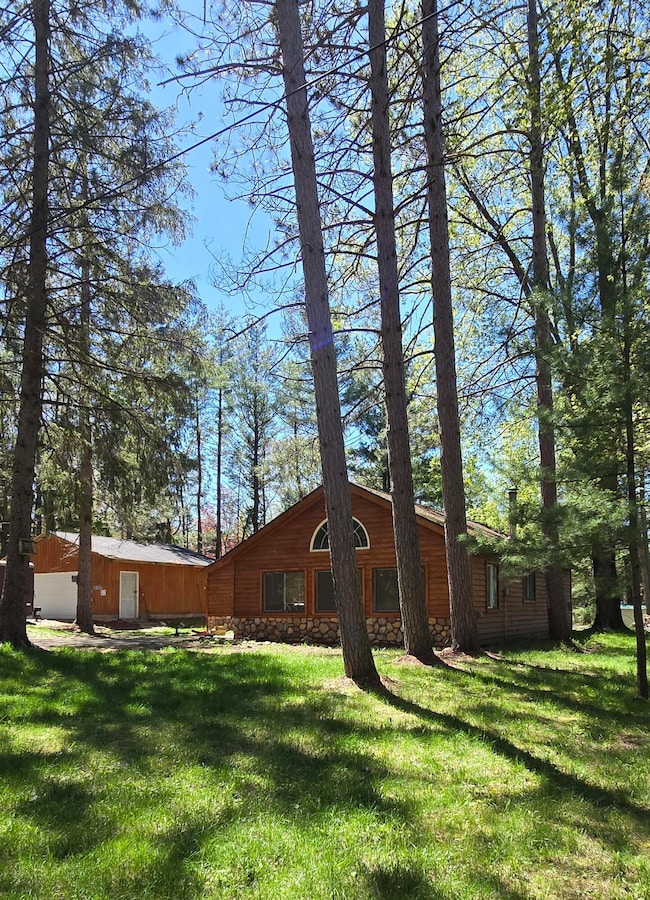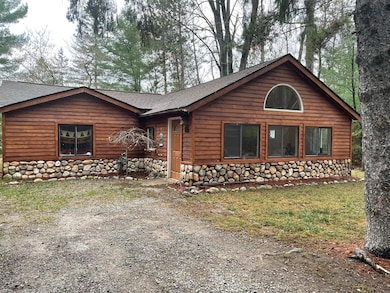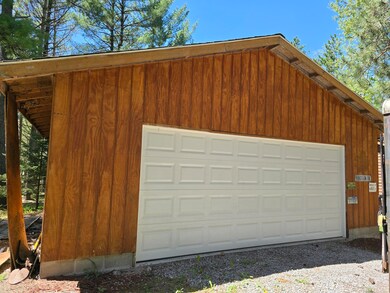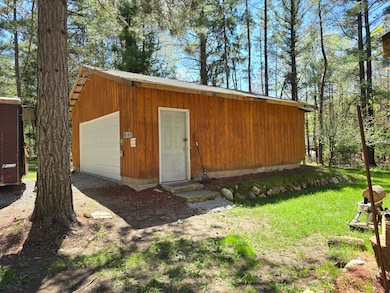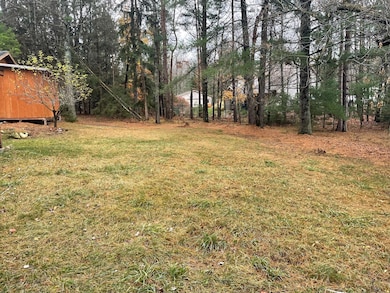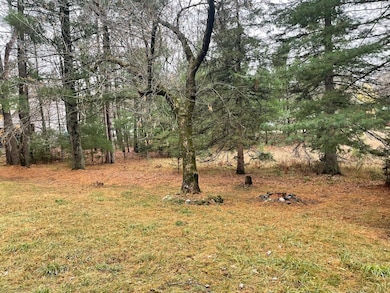
4247 N Racoon Trail Lincoln, MI 48742
Estimated payment $1,161/month
Total Views
14,852
0
Acre
--
Price per Acre
0
Sq Ft Lot
Highlights
- Golf Course Community
- Waterfront
- Vaulted Ceiling
- Horse Facilities
- Wood Burning Stove
- Ranch Style House
About This Lot
Membership application approval required by Board of Lost Lake Woods. Cozy 3 bed, two bath home on two lots, located in desirable Lost Lake Woods Club. Home offers a detached 16x22 garage. Access to 5 lakes, ORV trails, horseback riding, golf amenities, pickleball and tennis courts, as well as a restaurant.
Property Details
Property Type
- Land
Est. Annual Taxes
- $875
Year Built
- Built in 1950
Lot Details
- Lot Dimensions are 100x120
- Waterfront
Parking
- 2.5 Car Detached Garage
Home Design
- Ranch Style House
- Slab Foundation
- Frame Construction
- Wood Siding
- Stone
Interior Spaces
- 1,800 Sq Ft Home
- Vaulted Ceiling
- Wood Burning Stove
- Living Room
- Dining Room
- Radiant Floor
Kitchen
- Oven or Range
- Dishwasher
Bedrooms and Bathrooms
- 3 Bedrooms
Laundry
- Laundry on main level
- Dryer
- Washer
Location
- Property is near a golf course
Schools
- Alcona Elementary School
- Alcona High School
Utilities
- Hot Water Heating System
- Well
- Septic Tank
- Septic System
- Cable TV Available
Listing and Financial Details
- Assessor Parcel Number 013-420-003-007-00
- Tax Block Sec# 36, Lot 7 & 8
Community Details
Overview
- Property has a Home Owners Association
- Lost Lake Wood Sub Subdivision
Recreation
- Golf Course Community
- Horse Facilities
- Shared Private Water Access
- Shed
Map
Create a Home Valuation Report for This Property
The Home Valuation Report is an in-depth analysis detailing your home's value as well as a comparison with similar homes in the area
Home Values in the Area
Average Home Value in this Area
Tax History
| Year | Tax Paid | Tax Assessment Tax Assessment Total Assessment is a certain percentage of the fair market value that is determined by local assessors to be the total taxable value of land and additions on the property. | Land | Improvement |
|---|---|---|---|---|
| 2025 | $875 | $46,600 | $0 | $0 |
| 2024 | $835 | $44,000 | $0 | $0 |
| 2023 | $262 | $34,100 | $0 | $0 |
| 2022 | $403 | $31,400 | $0 | $0 |
| 2021 | $391 | $25,800 | $0 | $0 |
| 2020 | $386 | $25,000 | $25,000 | $0 |
| 2019 | $358 | $26,000 | $26,000 | $0 |
| 2018 | $349 | $26,100 | $0 | $0 |
| 2017 | $335 | $26,100 | $0 | $0 |
| 2016 | $332 | $25,300 | $0 | $0 |
| 2012 | -- | $21,000 | $0 | $0 |
Source: Public Records
Property History
| Date | Event | Price | Change | Sq Ft Price |
|---|---|---|---|---|
| 05/20/2025 05/20/25 | For Sale | $200,000 | -- | $111 / Sq Ft |
Source: Water Wonderland Board of REALTORS®
Similar Property in Lincoln, MI
Source: Water Wonderland Board of REALTORS®
MLS Number: 201834671
APN: 013-420-003-007-00
Nearby Homes
- 0 Racoon Trail Unit 219100161
- 4299 N Wood Rd
- 4373 N Weasel Trail
- 4049 N Racoon Trail
- 4161 N Porcupine Rd
- 4348 N Shrew Rd
- 0 Barlow Rd Unit 201831786
- 4043 N Lost Lake Trail
- Unit # 10 E Sucker Creek Rd
- Unit #5 E Sucker Creek Rd
- Unit #4 E Sucker Creek Rd
- Unit #3 E Sucker Creek Rd
- 2818 N Coville Rd
- 2369 N F-41
- 4270 E Black River Rd
- 5150 N Lafave Rd
- 4880 E Black River Rd
- 0 Forest Hills Dr Unit 201833625
- 2590 E Hubert Rd
- 5200 Pine Grove Dr
