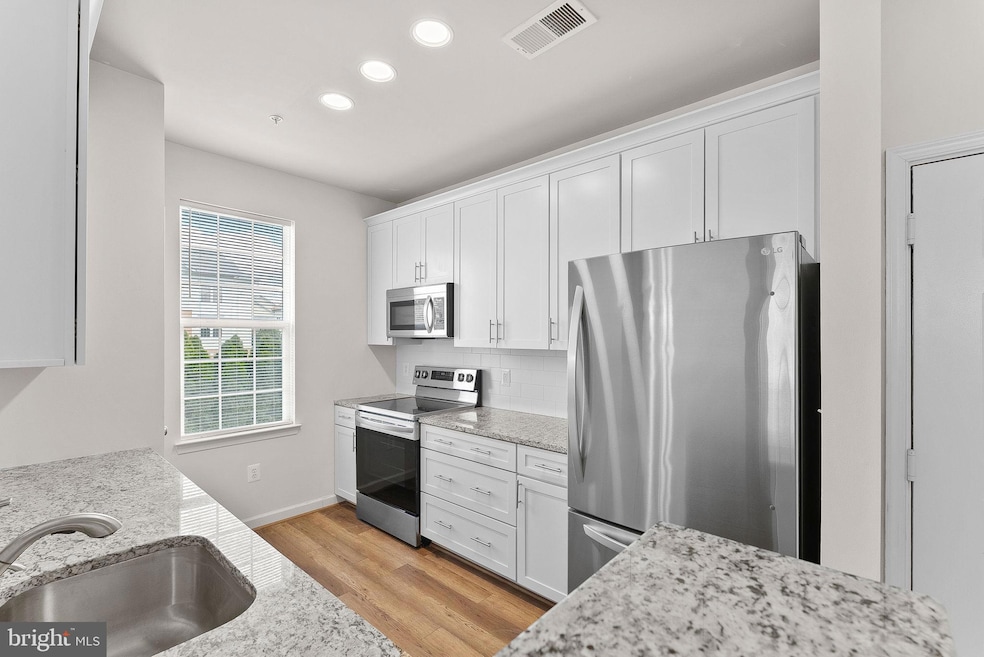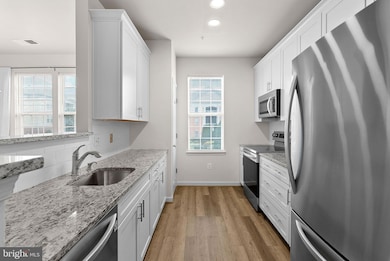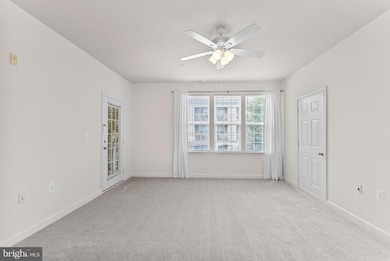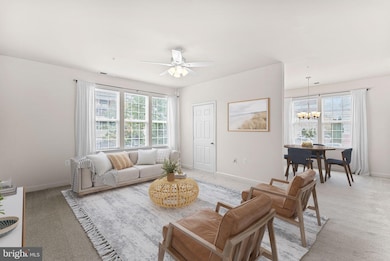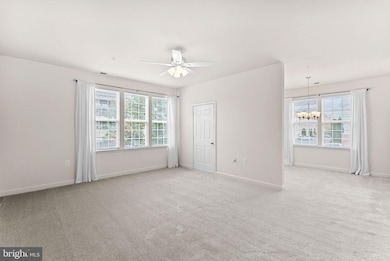42470 Pennyroyal Square Unit 204 Ashburn, VA 20148
Highlights
- Fitness Center
- Open Floorplan
- Upgraded Countertops
- Waxpool Elementary School Rated A
- Great Room
- Community Pool
About This Home
Welcome Home to this beautifully UPDATED 1-bedroom, 1-bathroom condo in the heart of highly desirable Brambleton. SUPER cute, bright open floorplan with an abundance of natural light, this home is both stylish and functional — perfect for modern living!
Enjoy a recently renovated kitchen featuring crisp white cabinetry, gleaming granite countertops, and stainless steel appliances. Washer and Dryer in Unit! Fresh paint and brand-new carpet throughout make this unit completely move-in ready. Step outside onto your private deck, where you can sip morning coffee or unwind while overlooking peaceful common areas.
This condo offers fantastic amenities including Verizon FIOS internet and basic cable included in rent, plus access to a private community pool, gym, car wash, and more. Located just across the street from the Brambleton Town Center, you’ll have shopping, restaurants, the local library, seasonal farmers market, and live entertainment just steps away. Outdoor enthusiasts will love the nearby tennis and volleyball courts, walking/jogging/biking paths, and easy access to commuter parking and rush hour bus service — all within approximately a mile.
Don't miss your chance to live in one of Loudoun County’s most vibrant communities. Schedule your showing today!
Listing Agent
(703) 447-7680 vicki@pearsonsmithrealty.com Pearson Smith Realty, LLC License #0225201916 Listed on: 10/10/2025

Condo Details
Home Type
- Condominium
Est. Annual Taxes
- $2,369
Year Built
- Built in 2005
Parking
- On-Street Parking
Home Design
- Entry on the 2nd floor
- Brick Front
Interior Spaces
- 803 Sq Ft Home
- Property has 1 Level
- Open Floorplan
- Ceiling Fan
- Window Treatments
- Entrance Foyer
- Great Room
- Family Room Off Kitchen
- Dining Room
Kitchen
- Breakfast Area or Nook
- Electric Oven or Range
- Built-In Microwave
- Dishwasher
- Stainless Steel Appliances
- Upgraded Countertops
- Disposal
Flooring
- Carpet
- Luxury Vinyl Plank Tile
Bedrooms and Bathrooms
- 1 Main Level Bedroom
- Walk-In Closet
- 1 Full Bathroom
Laundry
- Laundry on main level
- Dryer
- Washer
Schools
- Waxpool Elementary School
- Eagle Ridge Middle School
- Briar Woods High School
Utilities
- Forced Air Heating and Cooling System
- Natural Gas Water Heater
Listing and Financial Details
- Residential Lease
- Security Deposit $2,000
- Tenant pays for frozen waterpipe damage, light bulbs/filters/fuses/alarm care, minor interior maintenance, all utilities
- Rent includes cable TV, internet, trash removal
- No Smoking Allowed
- 12-Month Min and 24-Month Max Lease Term
- Available 10/11/25
- $65 Application Fee
- $150 Repair Deductible
- Assessor Parcel Number 158156582006
Community Details
Overview
- Property has a Home Owners Association
- Association fees include cable TV, exterior building maintenance, high speed internet, lawn maintenance, snow removal, trash
- Summerfield At Brambleton HOA
- Low-Rise Condominium
- Summerfield Subdivision
Amenities
- Picnic Area
- Common Area
- Community Center
- Party Room
Recreation
- Community Playground
- Fitness Center
- Community Pool
- Jogging Path
Pet Policy
- Pets allowed on a case-by-case basis
- Pet Deposit $500
Map
Source: Bright MLS
MLS Number: VALO2108564
APN: 158-15-6582-006
- 42455 Hollyhock Terrace
- 42481 Rockrose Square Unit 204
- 22691 Blue Elder Terrace Unit 204
- 42462 Great Heron Square
- 42634 Hollyhock Terrace
- 42533 Magellan Square
- 42464 Regal Wood Dr
- 22879 Ember Brook Cir
- 22700 Parkland Farms Terrace
- 22796 Breezy Hollow Dr
- 22520 Highcroft Terrace
- 22966 Cabral Terrace
- 22962 Sullivans Cove Square
- The Rockland Plan at West Park at Brambleton - Knutson at Downtown Brambleton
- 22995 Lois Ln
- 42194 Summer Sun Terrace
- 42122 Hazel Grove Terrace
- The Camden Plan at West Park at Brambleton - Knutson
- 42129 Hazel Grove Terrace
- 22832 Tawny Pine Square
- 42522 Mayflower Terrace
- 42539 Mayflower Terrace Unit 201
- 22691 Blue Elder Terrace Unit 204
- 22668 Blue Elder Terrace Unit 102
- 42525 Highgate Terrace
- 42538 Magellan Square
- 22824 Ferncrest Terrace
- 22644 Amberjack Square
- 22520 Highcroft Terrace
- 23006 Sullivans Cove Square
- 22954 Sullivans Cove Square
- 42293 Belgrave Gardens Terrace
- 23088 Lavallette Square
- 42225 Shining Star Square
- 23187 Hampton Oak Terrace
- 42106 Picasso Square
- 23080 Soaring Heights Terrace
- 42691 Wilmar Square
- 42904 Bittner Square
- 42612 Galbraith Square
