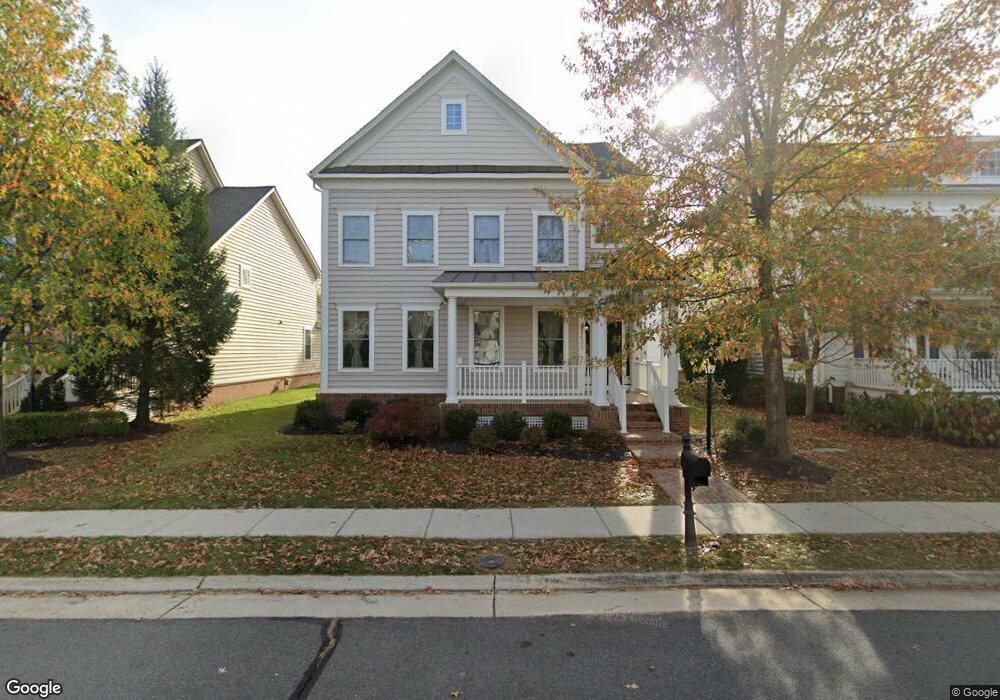42473 Tourmaline Ln Ashburn, VA 20148
Estimated Value: $990,000 - $1,003,776
4
Beds
4
Baths
3,600
Sq Ft
$277/Sq Ft
Est. Value
About This Home
This home is located at 42473 Tourmaline Ln, Ashburn, VA 20148 and is currently estimated at $996,194, approximately $276 per square foot. 42473 Tourmaline Ln is a home located in Loudoun County with nearby schools including Legacy Elementary School, Brambleton Middle School, and Independence High School.
Ownership History
Date
Name
Owned For
Owner Type
Purchase Details
Closed on
Dec 27, 2007
Sold by
Neighborhoods Bram Iii
Bought by
Kesler Geoffrey D and Brant,Allison
Current Estimated Value
Home Financials for this Owner
Home Financials are based on the most recent Mortgage that was taken out on this home.
Original Mortgage
$417,000
Outstanding Balance
$264,724
Interest Rate
6.27%
Mortgage Type
New Conventional
Estimated Equity
$731,470
Create a Home Valuation Report for This Property
The Home Valuation Report is an in-depth analysis detailing your home's value as well as a comparison with similar homes in the area
Home Values in the Area
Average Home Value in this Area
Purchase History
| Date | Buyer | Sale Price | Title Company |
|---|---|---|---|
| Kesler Geoffrey D | $594,089 | -- |
Source: Public Records
Mortgage History
| Date | Status | Borrower | Loan Amount |
|---|---|---|---|
| Open | Kesler Geoffrey D | $417,000 |
Source: Public Records
Tax History Compared to Growth
Tax History
| Year | Tax Paid | Tax Assessment Tax Assessment Total Assessment is a certain percentage of the fair market value that is determined by local assessors to be the total taxable value of land and additions on the property. | Land | Improvement |
|---|---|---|---|---|
| 2025 | $7,596 | $943,560 | $319,700 | $623,860 |
| 2024 | $7,567 | $874,780 | $279,700 | $595,080 |
| 2023 | $6,981 | $797,800 | $309,700 | $488,100 |
| 2022 | $7,082 | $795,740 | $269,700 | $526,040 |
| 2021 | $6,736 | $687,340 | $244,700 | $442,640 |
| 2020 | $6,493 | $627,340 | $224,700 | $402,640 |
| 2019 | $6,472 | $619,340 | $224,700 | $394,640 |
| 2018 | $6,470 | $596,280 | $199,700 | $396,580 |
| 2017 | $6,638 | $590,000 | $199,700 | $390,300 |
| 2016 | $6,757 | $590,120 | $0 | $0 |
| 2015 | $6,677 | $408,570 | $0 | $408,570 |
| 2014 | $6,670 | $397,760 | $0 | $397,760 |
Source: Public Records
Map
Nearby Homes
- 42461 Spring Splendor Dr
- 22995 Lois Ln
- 23056 Sullivans Cove Square
- 42628 Emperor Dr
- 22966 Cabral Terrace
- 22951 Sullivans Cove Square
- 42683 Explorer Dr
- 23251 Christopher Thomas Ln
- 23292 April Mist Place
- 23158 Horseshoe Trail Square
- 23156 Horseshoe Trail Square
- 42266 Winter Haven Dr
- 22838 Arbor View Dr
- 22879 Ember Brook Cir
- 42464 Regal Wood Dr
- 42243 Marble Canyon Terrace
- 42533 Magellan Square
- 42131 Shining Star Square
- Thatcher 20-R2 Plan at West Park at Brambleton - West Park III
- 42129 Picasso Square
- 42469 Tourmaline Ln
- 42477 Tourmaline Ln
- 42481 Tourmaline Ln
- 42465 Tourmaline Ln
- 42485 Tourmaline Ln
- 42461 Tourmaline Ln
- 42473 Spring Splendor Dr
- 42465 Spring Splendor Dr
- 42477 Spring Splendor Dr
- 42461 Spring Splendor Dr
- 42489 Tourmaline Ln
- 42457 Tourmaline Ln
- 42481 Spring Splendor Dr
- 42457 Spring Splendor Dr
- 42493 Tourmaline Ln
- 42485 Spring Splendor Dr
- 42453 Tourmaline Ln
- 42453 Spring Splendor Dr
- 42449 Spring Splendor Dr
- 42489 Spring Splendor Dr
