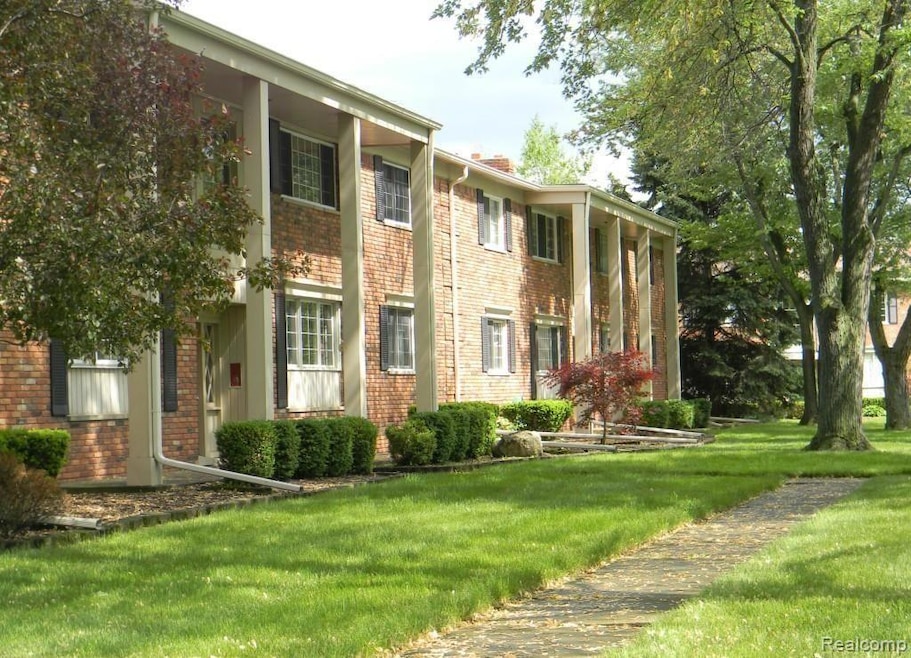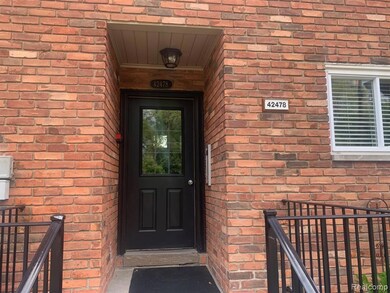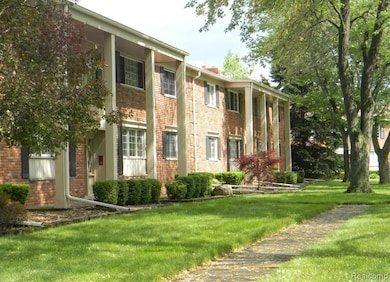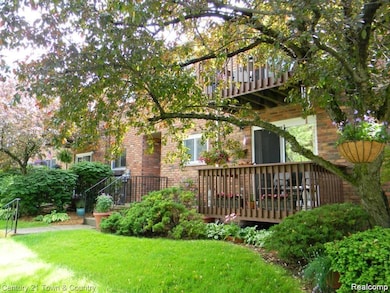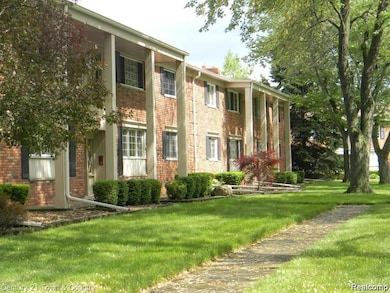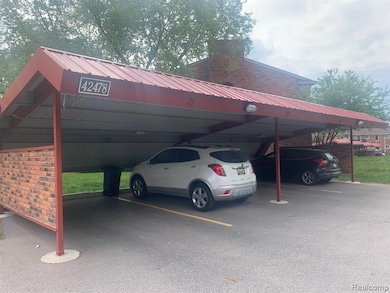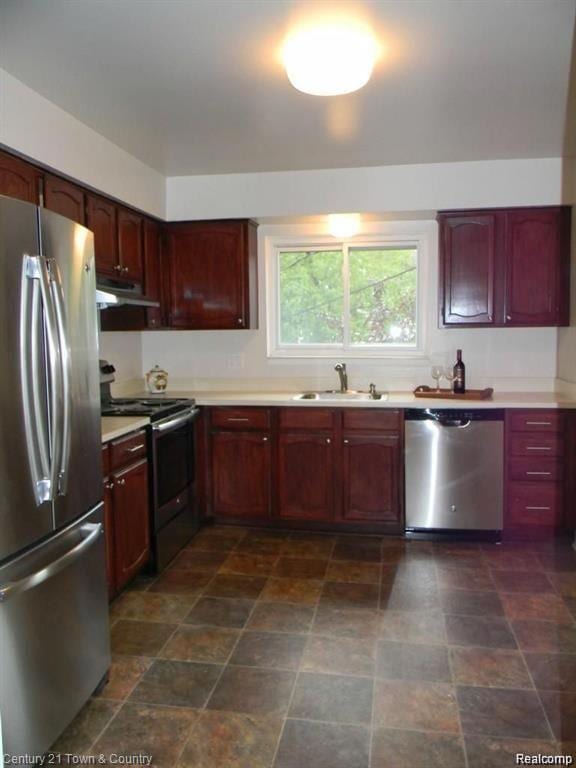42478 Woodward Ave Unit D2 Bloomfield Hills, MI 48304
Highlights
- Ranch Style House
- Stainless Steel Appliances
- Forced Air Heating System
- Eastover Elementary School Rated A
- Humidifier
About This Home
READY TO MOVE IN, AWESOME, SUPER CLEAN AND SPACIOUS UPPER STORY RANCH STYLE CONDO IN THE DESIRED CITY OF BLOOMFIELD. EASY ACCESS TO DOWNTOWN WOODWARD AND I-75 . GREAT LAYOUT MBR W/FULL BATH & MULTIPLE CLOSETS. FORMAL DINING ROOM W/DOOR WALL TO NICE BALCONY. LARGE GR ROOM FOR ENTERTAINMENTS W/BIG WINDOWS LET TO AMPLE AMOUNT OF DAYLIGHT AND A GREAT VIEW OF THE POOL. UPDATED KITCHEN EQUIPPED WITH STAINLESS STEEL APPLIANCES. HARDWOOD FLOORS THROUGHOUT. PRIVATE BASEMENT SPACE HAS A WASHER & DRYER AND ADDITIONAL STORAGE AREA AND A ROOM THAT CAN BE USED AS A HOBBY/REC AREA. MONTHLY RENT INCLUDES: WATER/SEWER, GAS, TRASH, YARD MAINTENANCE, SNOW REMOVAL & COVERED CARPORT. PETS NEGOTIABLE, NO SMOKING, MINIMUM ONE YEAR LEASE, ONE & HALF MONTH SECURITY DEPOSIT. IMMEDIATE OCCUPANCY.
Condo Details
Home Type
- Condominium
Est. Annual Taxes
- $1,682
Year Built
- Built in 1964 | Remodeled in 2015
HOA Fees
- $400 Monthly HOA Fees
Home Design
- 1,299 Sq Ft Home
- Ranch Style House
- Brick Exterior Construction
- Poured Concrete
- Asphalt Roof
Kitchen
- Free-Standing Electric Range
- Range Hood
- Recirculated Exhaust Fan
- Microwave
- Dishwasher
- Stainless Steel Appliances
- Disposal
Bedrooms and Bathrooms
- 2 Bedrooms
- 2 Full Bathrooms
Laundry
- Dryer
- Washer
Parking
- 1 Parking Garage Space
- Covered Parking
Location
- Upper Level
Utilities
- Humidifier
- Forced Air Heating System
- Heating System Uses Natural Gas
Additional Features
- Partially Finished Basement
Listing and Financial Details
- Security Deposit $2,700
- 12 Month Lease Term
- Negotiable Lease Term
- Assessor Parcel Number 1910133023
Community Details
Overview
- Bloomfield Country Manor Occpm Association, Phone Number (586) 350-6602
- Bloomfield Country Manor Occpn 445 Subdivision
Pet Policy
- Call for details about the types of pets allowed
Map
Source: Realcomp
MLS Number: 20251007042
APN: 19-10-133-023
- 2738 Berry Dr
- 42309 Woodward Ave Unit S1-7
- 42160 Woodward Ave Unit 79
- 42160 Woodward Ave Unit 37
- 2665 Lahser Rd
- 2905 Lahser Rd
- 559 Barrington Park
- 335 Douglas Dr
- 2449 Mulberry Square
- 260 Woodwind Dr
- 2375 Mulberry Square Unit 69
- 41350 Woodward Ave
- 95 Hillsdale Rd
- 173 Timber Trace Ln Unit 27
- 340 Concord Place
- 2389 Hickory Glen Dr Unit F19
- 376 Concord Place Unit 4
- 2268 Devonshire Rd
- 2625 Plum Brook Dr
- 163 Manorwood Dr
- 42266 Woodward Ave
- 42266 Woodward Ave Unit 2
- 42285 Woodward Ave # S1-3
- 100 W Hickory Grove Rd Unit 3
- 2770 Colonial Way
- 2700 Colonial Way
- 116 E Hickory Grove Rd
- 2373 Rutherford Rd
- 2425 Mulberry Square Unit 46
- 95 Hillsdale Rd
- 386 Concord Place Unit 3
- 2012 Devonshire Rd
- 2479 Emerson Ave
- 430 Fox Hills Dr N Unit 5
- 430 Fox Hills Dr N Unit A-4
- 3250 Chestnut Run Dr
- 460 Fox Hills Dr S Unit 460-2
- 468 Fox Hills Dr S Unit Fox Hills Condo
- 547 Fox Hills Dr S Unit 547-7
- 436 Fox Hills Dr N
