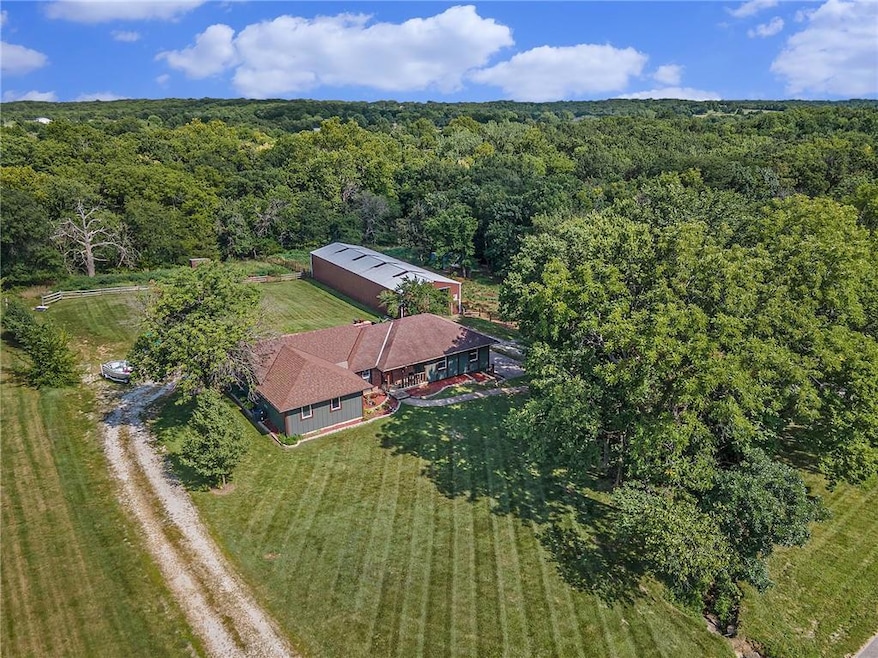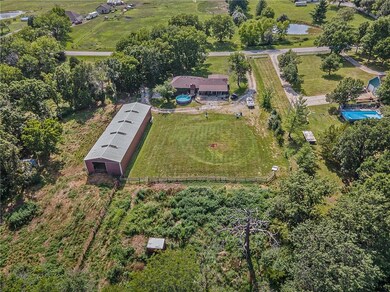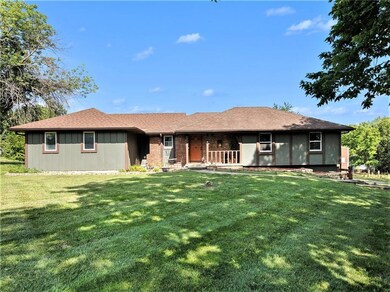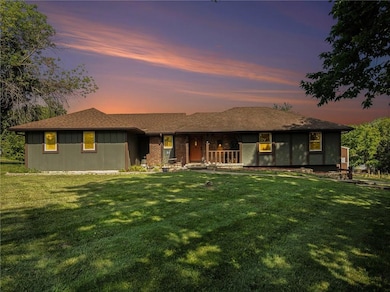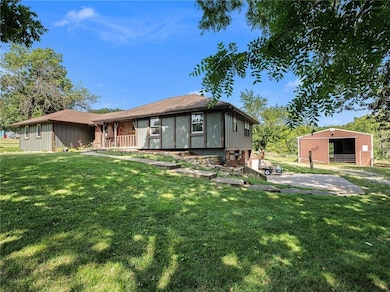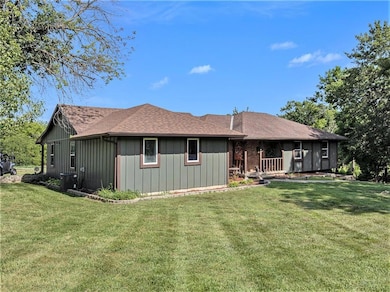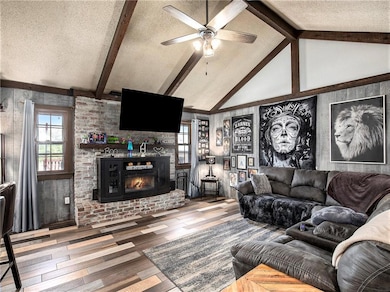
4248 Country Squire Rd Oak Grove, MO 64075
Highlights
- Horse Facilities
- Deck
- Vaulted Ceiling
- Above Ground Pool
- Living Room with Fireplace
- Raised Ranch Architecture
About This Home
As of January 2025Welcome to 4248 Country Squire Road, where smart country living meets modern comfort! This inviting 4-bedroom, 3-bathroom raised ranch home sits on a generous 7.6-acre lot. The fully paved road provides easy access and the additional acreage has already been split off into Lots 20 & 21 for another home to be built. 2nd lot is around 3.8 acres. With over 2400 square feet of living space, this home provides a cozy retreat from the hustle and bustle of city life.
Step inside and discover the charm of this home, featuring updates since 2019, including a spacious primary bedroom addition and ensuite addition. Addition is ADA compliant! The open and timbered areas create a warm and welcoming atmosphere throughout the home. The kitchen boasts modern appliances, including a cooktop, dishwasher, microwave, and pantry for all your culinary needs. Main floor laundry makes housekeeping a snap!
Enjoy the convenience of an above-ground pool, perfect for cooling off on hot summer days, and a deck for outdoor entertaining. The property also includes an out building/equestrian facilities with water and electricity. Perfect for hobby for starting your own business. The extra open acreage is ideal for holding livestock.
With an electric heat, fireplace, and air conditioning, this home ensures year-round comfort. The garage provides ample parking, and the laundry facilities make chores a breeze. Save $$ Enjoy LOW LOW property taxes!!
Don't miss the opportunity to own this slice of country paradise, where the possibilities are as vast as the land itself. Embrace the tranquility and space that this property offers, and make it your own! Seller is willing to provide a home warranty!
Last Agent to Sell the Property
Compass Realty Group Brokerage Phone: 913-271-5880 License #SP00231235 Listed on: 07/22/2024

Home Details
Home Type
- Single Family
Est. Annual Taxes
- $1,814
Year Built
- Built in 1976
Lot Details
- 7.6 Acre Lot
- Wood Fence
- Many Trees
Parking
- 2 Car Attached Garage
- Inside Entrance
Home Design
- Raised Ranch Architecture
- Traditional Architecture
- Frame Construction
- Composition Roof
Interior Spaces
- Vaulted Ceiling
- Ceiling Fan
- Great Room
- Living Room with Fireplace
- 2 Fireplaces
- Combination Kitchen and Dining Room
- Fire and Smoke Detector
Kitchen
- Eat-In Kitchen
- Built-In Electric Oven
- Cooktop
- Freezer
- Dishwasher
- Disposal
Flooring
- Carpet
- Tile
- Luxury Vinyl Plank Tile
Bedrooms and Bathrooms
- 4 Bedrooms
- Primary Bedroom on Main
- 3 Full Bathrooms
- Whirlpool Bathtub
Laundry
- Laundry Room
- Laundry on main level
Basement
- Garage Access
- Fireplace in Basement
Outdoor Features
- Above Ground Pool
- Deck
- Porch
Schools
- Oak Grove Elementary School
- Oak Grove High School
Utilities
- Central Air
- Septic Tank
Listing and Financial Details
- Assessor Parcel Number 24-2.0-10-0-000-024.000
- $0 special tax assessment
Community Details
Overview
- No Home Owners Association
- Country Squire Estates Subdivision
Recreation
- Horse Facilities
Ownership History
Purchase Details
Purchase Details
Home Financials for this Owner
Home Financials are based on the most recent Mortgage that was taken out on this home.Purchase Details
Home Financials for this Owner
Home Financials are based on the most recent Mortgage that was taken out on this home.Similar Homes in Oak Grove, MO
Home Values in the Area
Average Home Value in this Area
Purchase History
| Date | Type | Sale Price | Title Company |
|---|---|---|---|
| Warranty Deed | -- | Truman Title | |
| Warranty Deed | -- | None Listed On Document | |
| Quit Claim Deed | -- | None Listed On Document |
Mortgage History
| Date | Status | Loan Amount | Loan Type |
|---|---|---|---|
| Previous Owner | $570,000 | Credit Line Revolving | |
| Previous Owner | $487,500 | VA |
Property History
| Date | Event | Price | Change | Sq Ft Price |
|---|---|---|---|---|
| 06/06/2025 06/06/25 | For Sale | $645,000 | +25.2% | $229 / Sq Ft |
| 01/17/2025 01/17/25 | Sold | -- | -- | -- |
| 12/12/2024 12/12/24 | Pending | -- | -- | -- |
| 10/07/2024 10/07/24 | Price Changed | $515,000 | -1.9% | $213 / Sq Ft |
| 08/12/2024 08/12/24 | Price Changed | $525,000 | -1.9% | $217 / Sq Ft |
| 07/22/2024 07/22/24 | For Sale | $535,000 | +12.6% | $221 / Sq Ft |
| 06/10/2022 06/10/22 | Sold | -- | -- | -- |
| 04/26/2022 04/26/22 | Pending | -- | -- | -- |
| 04/25/2022 04/25/22 | For Sale | $475,000 | -- | $214 / Sq Ft |
Tax History Compared to Growth
Tax History
| Year | Tax Paid | Tax Assessment Tax Assessment Total Assessment is a certain percentage of the fair market value that is determined by local assessors to be the total taxable value of land and additions on the property. | Land | Improvement |
|---|---|---|---|---|
| 2024 | $1,829 | $25,318 | $0 | $0 |
| 2023 | $1,814 | $25,318 | $0 | $0 |
| 2022 | $1,947 | $25,318 | $0 | $0 |
| 2021 | $1,917 | $25,318 | $0 | $0 |
| 2020 | $1,917 | $24,934 | $0 | $0 |
| 2019 | $1,819 | $24,934 | $0 | $0 |
| 2018 | $1,717 | $24,934 | $0 | $0 |
| 2017 | $1,717 | $24,934 | $0 | $0 |
| 2016 | $1,534 | $111,920 | $40,400 | $71,520 |
| 2012 | -- | $120,420 | $40,400 | $80,020 |
Agents Affiliated with this Home
-
Monica Ritter

Seller's Agent in 2025
Monica Ritter
RE/MAX Central
(660) 238-7629
246 Total Sales
-
Cody Donelson
C
Seller's Agent in 2025
Cody Donelson
Compass Realty Group
(913) 271-5880
107 Total Sales
-
E
Seller's Agent in 2022
Edie Waters Team - North
Keller Williams Platinum Prtnr
-
Chris Harrison
C
Seller Co-Listing Agent in 2022
Chris Harrison
Keller Williams KC North
(660) 864-9551
54 Total Sales
-
M
Buyer's Agent in 2022
Martin Martinez
Realty One Group Encompass
Map
Source: Heartland MLS
MLS Number: 2500621
APN: 24-2.0-10-0-000-024.000
- 4188 Country Squire Ln
- 704 E White Rd
- 0 Fulks Rd
- 2902 S Broadway
- 38708 E Hudson Rd
- 2205 SE Owings St
- 2006 SE Oak Ridge Dr
- 2004 SE Oak Ridge Dr
- 302 SW 31st St
- 704 SE 21st St
- TBD SE Horseshoe Dr
- 612 SE 21st St
- 2305 SE Horseshoe Dr
- 2517 SW Mitchell St
- 1604 SE Kingsway St
- 1615 SE Royal St
- 1613 SE Royal St
- 1407 SE Hillside Dr
- 1511 SE 15th St
- 113 SW 21st St
